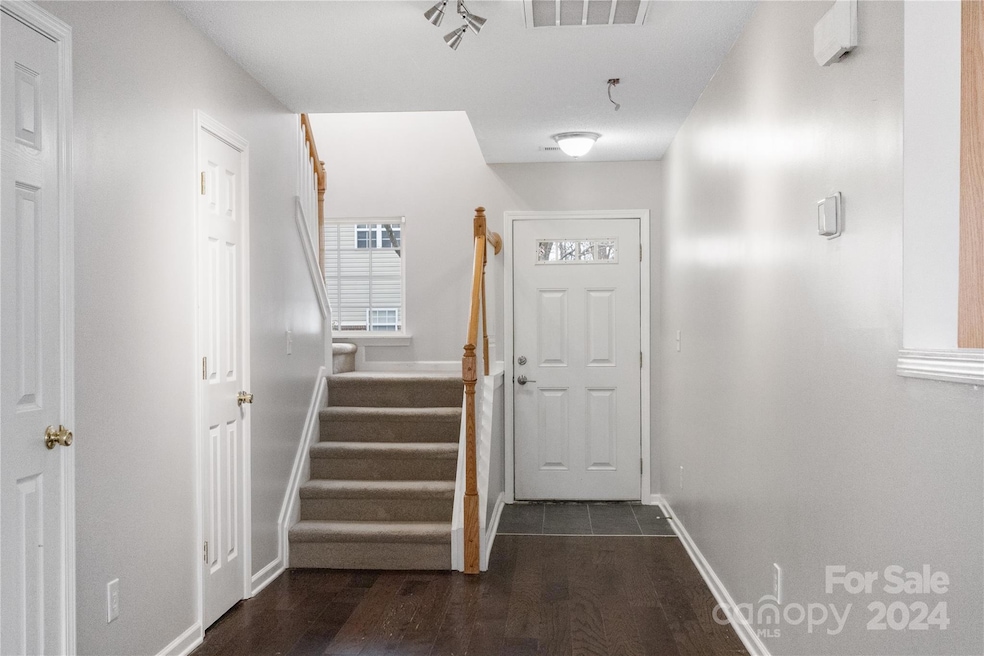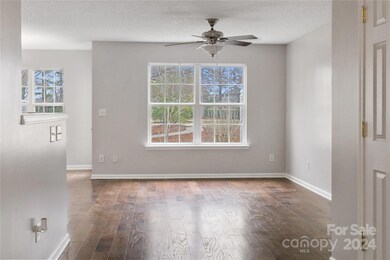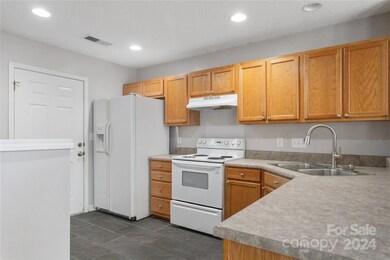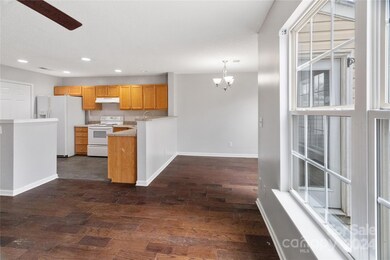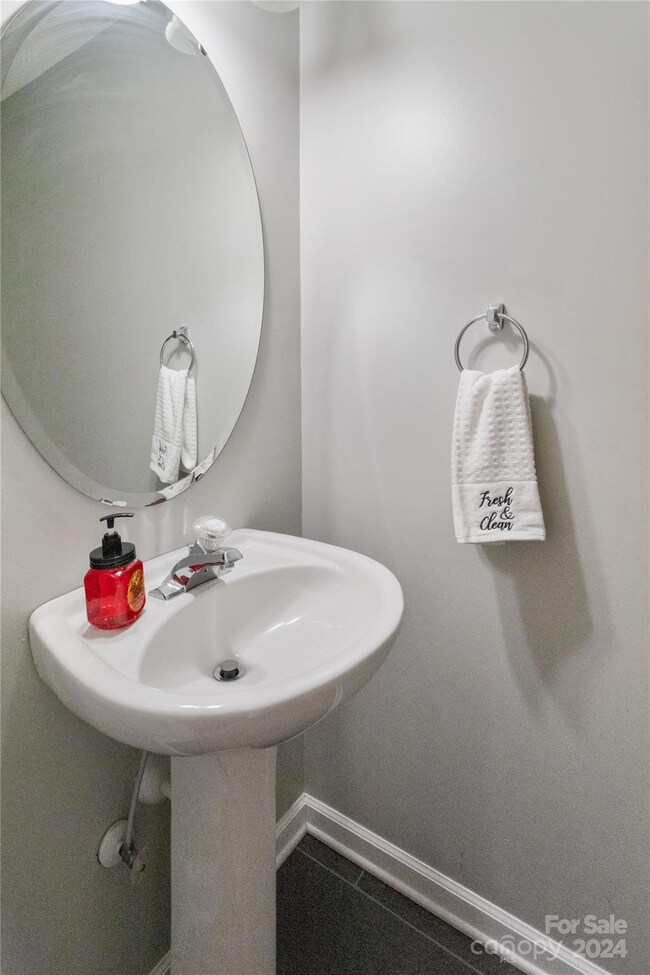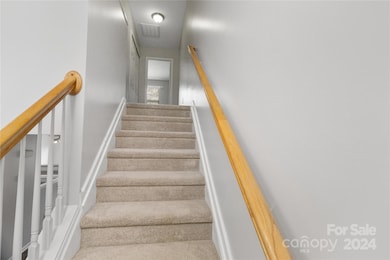
229 Arlington Downs Blvd Matthews, NC 28104
Highlights
- Wood Flooring
- Front Porch
- Patio
- Indian Trail Elementary School Rated A
- 1 Car Attached Garage
- Laundry Room
About This Home
As of January 2025Welcome to 229 Arlington Downs Boulevard, a beautifully maintained two-bedroom, two-and-a-half-bath townhome in the heart of Matthews, NC. This charming home offers privacy and tranquility, backing up to a peaceful pond. Inside, you’ll find a fresh coat of paint and spacious interior that’s move-in ready. The open floor plan provides a functional living space, perfect for relaxing or entertaining. Located in a desirable area, this property is close to shopping, dining, and top-rated schools, making it a great choice for homeowners or investors. Don’t miss out—schedule your showing today! Priced to close quickly. Professional photos coming soon!
Last Agent to Sell the Property
Allen Tate Concord Brokerage Email: carol.lee@allentate.com License #341941

Co-Listed By
Allen Tate Concord Brokerage Email: carol.lee@allentate.com License #296351
Townhouse Details
Home Type
- Townhome
Est. Annual Taxes
- $1,766
Year Built
- Built in 2002
Lot Details
- Privacy Fence
HOA Fees
- $235 Monthly HOA Fees
Parking
- 1 Car Attached Garage
Home Design
- Slab Foundation
- Vinyl Siding
Interior Spaces
- 2-Story Property
- Laundry Room
Kitchen
- Electric Oven
- Dishwasher
Flooring
- Wood
- Tile
Bedrooms and Bathrooms
- 2 Bedrooms
Outdoor Features
- Patio
- Front Porch
Utilities
- Central Heating and Cooling System
- Electric Water Heater
Community Details
- Arlington Downs Subdivision
- Mandatory home owners association
Listing and Financial Details
- Assessor Parcel Number 07-144-306
Map
Home Values in the Area
Average Home Value in this Area
Property History
| Date | Event | Price | Change | Sq Ft Price |
|---|---|---|---|---|
| 01/29/2025 01/29/25 | Sold | $288,888 | -3.4% | $203 / Sq Ft |
| 12/20/2024 12/20/24 | For Sale | $299,000 | 0.0% | $210 / Sq Ft |
| 12/13/2024 12/13/24 | Price Changed | $299,000 | -- | $210 / Sq Ft |
Tax History
| Year | Tax Paid | Tax Assessment Tax Assessment Total Assessment is a certain percentage of the fair market value that is determined by local assessors to be the total taxable value of land and additions on the property. | Land | Improvement |
|---|---|---|---|---|
| 2024 | $1,766 | $198,100 | $34,200 | $163,900 |
| 2023 | $1,695 | $198,100 | $34,200 | $163,900 |
| 2022 | $1,674 | $198,100 | $34,200 | $163,900 |
| 2021 | $1,673 | $198,100 | $34,200 | $163,900 |
| 2020 | $1,350 | $130,300 | $23,000 | $107,300 |
| 2019 | $1,344 | $130,300 | $23,000 | $107,300 |
| 2018 | $1,344 | $130,300 | $23,000 | $107,300 |
| 2017 | $1,363 | $130,300 | $23,000 | $107,300 |
| 2016 | $1,390 | $130,300 | $23,000 | $107,300 |
| 2015 | $1,404 | $130,300 | $23,000 | $107,300 |
| 2014 | $881 | $124,400 | $20,000 | $104,400 |
Mortgage History
| Date | Status | Loan Amount | Loan Type |
|---|---|---|---|
| Open | $160,000 | New Conventional | |
| Closed | $160,000 | New Conventional | |
| Previous Owner | $94,400 | New Conventional | |
| Previous Owner | $132,500 | Unknown | |
| Previous Owner | $117,204 | FHA |
Deed History
| Date | Type | Sale Price | Title Company |
|---|---|---|---|
| Warranty Deed | $289,000 | None Listed On Document | |
| Warranty Deed | $289,000 | None Listed On Document | |
| Quit Claim Deed | -- | None Listed On Document | |
| Warranty Deed | $118,000 | None Available | |
| Warranty Deed | $133,000 | None Available | |
| Warranty Deed | $118,500 | -- |
Similar Homes in Matthews, NC
Source: Canopy MLS (Canopy Realtor® Association)
MLS Number: 4204646
APN: 07-144-306
- 332 Spring Hill Rd
- 114 Clydesdale Ct
- 1037 Hammond Dr
- 130 Clydesdale Ct
- 1005 Jody Dr
- 5015 Forestmont Dr
- 1000 Millbank Dr
- 1210 Longwall Ln
- 1001 Woodglen Ln
- 1131 Curry Way Unit 69
- 405 Sugar Maple Ln Unit 41
- 406 Sugar Maple Ln
- 114 Pecan Cove Ln
- 106 Pecan Cove Ln
- 211 Sugar Maple Ln
- 102 Pecan Cove Ln
- 310 Sugar Maple Ln
- 620 Deodar Cedar Dr
- 612 Deodar Cedar Dr
- 502 Sugar Maple Ln
