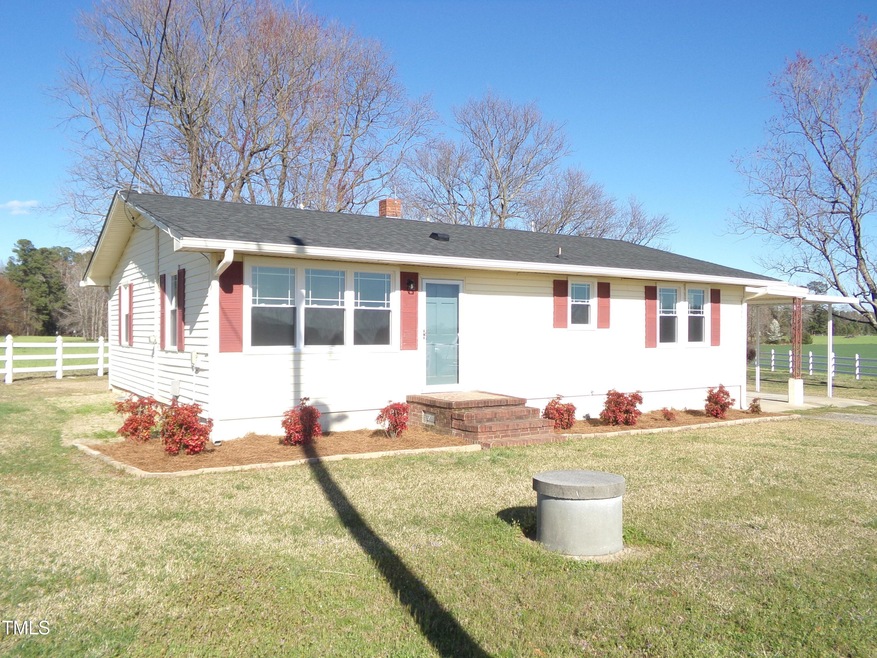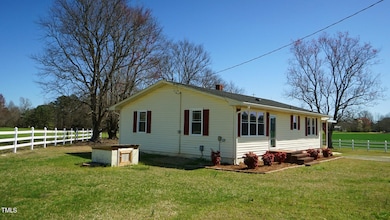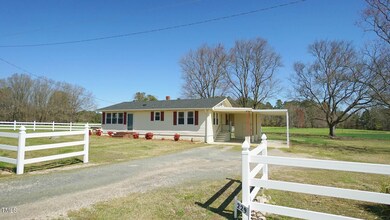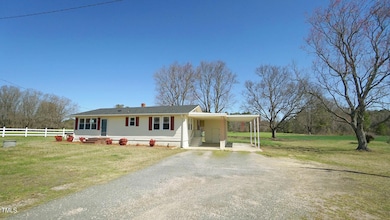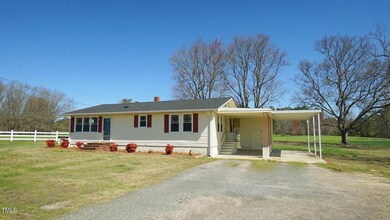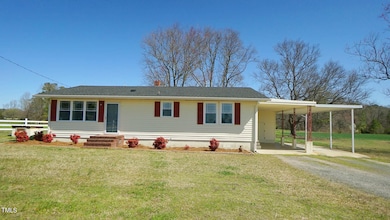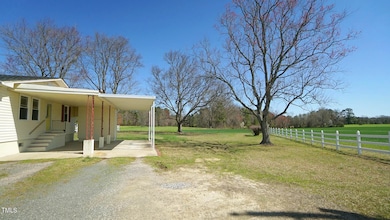
229 Cheves Rd Zebulon, NC 27597
Youngsville Neighborhood
3
Beds
1
Bath
1,350
Sq Ft
0.6
Acres
Highlights
- Pasture Views
- Wood Flooring
- Front Porch
- Traditional Architecture
- No HOA
- Bathtub with Shower
About This Home
As of July 2024A must see! Classic traditional ranch home with many updates includung new high efficiency vinyl windows, new laminate floor in DR and new electricial box. New HVAC in 2021 & roof in 2015. Home also features real hardwood floors, vintage knotty pine cabinets and beautful wood ceilings.You'll love this quiet setting on your large homesite just minutes to US64/ I87.
Home Details
Home Type
- Single Family
Est. Annual Taxes
- $852
Year Built
- Built in 1960 | Remodeled
Lot Details
- 0.6 Acre Lot
- Lot Dimensions are 173x205x67x89x44x30x142
- Property fronts a state road
- Front Yard Fenced and Back Yard
- Vinyl Fence
- Landscaped with Trees
- Garden
Home Design
- Traditional Architecture
- Brick Foundation
- Shingle Roof
- Vinyl Siding
- Lead Paint Disclosure
Interior Spaces
- 1,350 Sq Ft Home
- 1-Story Property
- Ceiling Fan
- ENERGY STAR Qualified Windows
- Living Room
- Dining Room
- Pasture Views
- Scuttle Attic Hole
- Electric Range
Flooring
- Wood
- Laminate
- Vinyl
Bedrooms and Bathrooms
- 3 Bedrooms
- 1 Full Bathroom
- Bathtub with Shower
Parking
- 2 Parking Spaces
- 2 Attached Carport Spaces
Outdoor Features
- Rain Gutters
- Front Porch
Schools
- Bunn Elementary And Middle School
- Bunn High School
Utilities
- Forced Air Heating and Cooling System
- Heating System Uses Propane
- Propane
- Well
- Septic Tank
- Septic System
Community Details
- No Home Owners Association
Listing and Financial Details
- Assessor Parcel Number 001924
Map
Create a Home Valuation Report for This Property
The Home Valuation Report is an in-depth analysis detailing your home's value as well as a comparison with similar homes in the area
Home Values in the Area
Average Home Value in this Area
Property History
| Date | Event | Price | Change | Sq Ft Price |
|---|---|---|---|---|
| 07/11/2024 07/11/24 | Sold | $273,000 | +1.1% | $202 / Sq Ft |
| 06/11/2024 06/11/24 | Pending | -- | -- | -- |
| 05/20/2024 05/20/24 | Price Changed | $269,900 | -1.8% | $200 / Sq Ft |
| 04/29/2024 04/29/24 | Price Changed | $274,900 | -1.6% | $204 / Sq Ft |
| 04/11/2024 04/11/24 | Price Changed | $279,500 | -1.9% | $207 / Sq Ft |
| 03/29/2024 03/29/24 | Price Changed | $285,000 | -1.7% | $211 / Sq Ft |
| 03/18/2024 03/18/24 | Price Changed | $290,000 | -1.7% | $215 / Sq Ft |
| 03/07/2024 03/07/24 | For Sale | $295,000 | -- | $219 / Sq Ft |
Source: Doorify MLS
Tax History
| Year | Tax Paid | Tax Assessment Tax Assessment Total Assessment is a certain percentage of the fair market value that is determined by local assessors to be the total taxable value of land and additions on the property. | Land | Improvement |
|---|---|---|---|---|
| 2024 | $906 | $142,060 | $46,200 | $95,860 |
| 2023 | $852 | $86,280 | $23,100 | $63,180 |
| 2022 | $371 | $86,280 | $23,100 | $63,180 |
| 2021 | $375 | $86,280 | $23,100 | $63,180 |
| 2020 | $378 | $86,280 | $23,100 | $63,180 |
| 2019 | $374 | $86,280 | $23,100 | $63,180 |
| 2018 | $0 | $86,280 | $23,100 | $63,180 |
| 2017 | $87 | $56,880 | $21,000 | $35,880 |
| 2016 | $298 | $56,880 | $21,000 | $35,880 |
| 2015 | $298 | $56,880 | $21,000 | $35,880 |
| 2014 | $282 | $56,880 | $21,000 | $35,880 |
Source: Public Records
Mortgage History
| Date | Status | Loan Amount | Loan Type |
|---|---|---|---|
| Open | $5,690 | New Conventional | |
| Open | $264,810 | New Conventional | |
| Previous Owner | $182,750 | New Conventional |
Source: Public Records
Deed History
| Date | Type | Sale Price | Title Company |
|---|---|---|---|
| Warranty Deed | $273,000 | None Listed On Document | |
| Deed | -- | South John B |
Source: Public Records
Similar Homes in Zebulon, NC
Source: Doorify MLS
MLS Number: 10014465
APN: 001924
Nearby Homes
- 495 Cheves Rd
- 40.8 Acres Hwy 98
- 933 Bunn Elementary School Rd
- 685 Bunn Elementary School Rd
- 5839 N Carolina 39 Hwy
- 13 Rogers Dr Unit 7B
- 879 Cheves Rd
- 199 Black Cloud Dr
- 271 Sacred Fire Rd
- 101 Prairie Dog Dr
- 99 Prairie Dog Dr
- 169 Black Cloud Dr
- 132 Prairie Dog Dr
- 107 Pine Cove
- 125 Prairie Dog Dr
- 132 Black Cloud Dr
- 228 Sacred Fire Rd
- 140 Clear Water Rd
- 138 Clear Water Rd
- 0 Clemmons Ln
