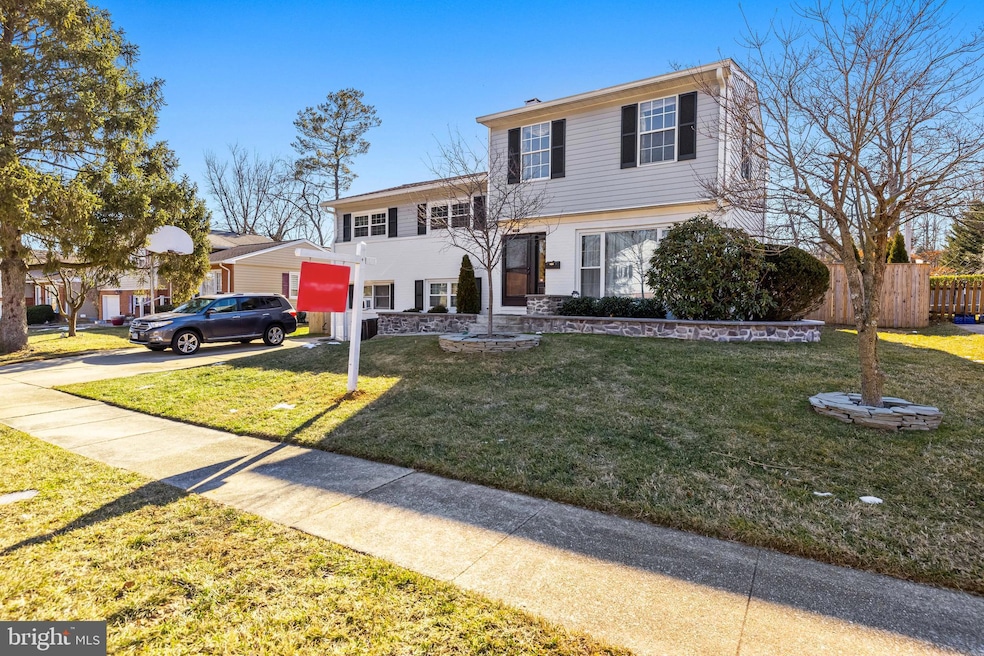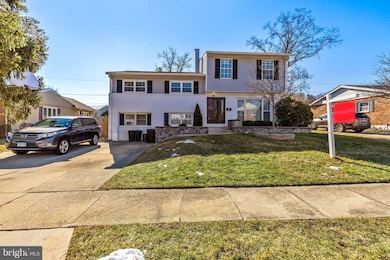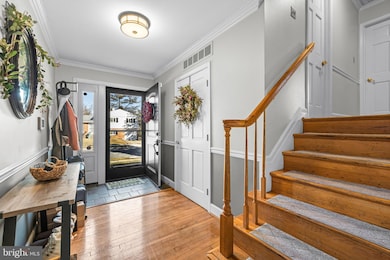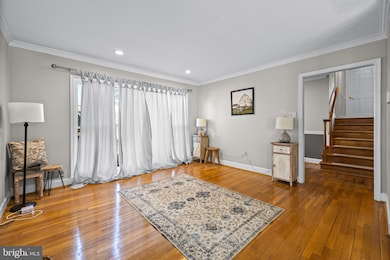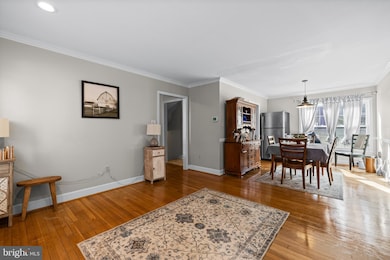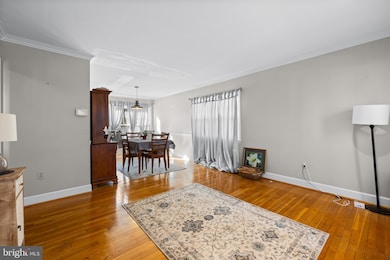
229 Deep Dale Dr Lutherville Timonium, MD 21093
Mays Chapel NeighborhoodEstimated payment $3,853/month
Highlights
- 24-Hour Security
- Concrete Pool
- Space For Rooms
- Pinewood Elementary School Rated A-
- Wood Flooring
- Hydromassage or Jetted Bathtub
About This Home
Property being sold in as-is condition-Welcome to your dream home in the sought out community of Pine Valley! A stunning split-level residence with a private in-law suite including a kitchen, bedroom, bathroom and living room! With a whole house generator, be reassured that electricity is never lost, and is an amazing asset to this home! Nestled on a beautifully landscaped lot, this meticulously maintained property boasts a timeless charm enhanced by modern amenities. With a generous living space, this home is designed for both relaxation and entertaining. Step inside to discover an inviting interior adorned with gleaming hardwood floors that flow throughout the main living areas. The heart of the home is the spacious kitchen, featuring an island and ample table space, perfect for casual dining or hosting gatherings. The gourmet kitchen is equipped with a beautiful tile back splash, and granite counter tops. It also includes high-end appliances, a gas oven/range, stainless steel refrigerator, dishwasher, and a built-in microwave ensuring that culinary enthusiasts will feel right at home. Adjacent to the kitchen, the family room offers a cozy retreat, complete with a knotty pine ceiling and a gas fireplace that adds warmth and ambiance. The home boasts five generously sized bedrooms, designed with comfort in mind. The master suite features a luxurious walk-in closet and an en-suite bathroom equipped with a soaking tub, providing a private oasis for relaxation. Venture outside to discover your personal paradise. The exterior features a stunning 2 year old in-ground heated saltwater pool, perfect for summer days. The expansive deck and patio areas provide ample space for outdoor entertaining, while the beautifully landscaped yard with a built in fire pit offers a serene backdrop for gatherings or quiet evenings under the stars. A practical 2 year old Amish built shed adds extra storage space for your outdoor equipment. Home also comes with a whole home generator! This property is not just a home; it’s a lifestyle. That's not all! Enjoy the peace of mind that comes with 24-hour security, ensuring your sanctuary remains safe and secure. The concrete driveway accommodates two vehicles, providing easy access and convenience. With its perfect blend of luxury, comfort, and functionality, this property is a rare find. Don’t miss the opportunity to make this exquisite residence your own. Experience the elegance and charm of this split-level home, where every detail has been thoughtfully curated for a sophisticated living experience. Schedule your private tour today and step into a world of luxury that awaits you!
Home Details
Home Type
- Single Family
Est. Annual Taxes
- $4,802
Year Built
- Built in 1959
Lot Details
- 7,980 Sq Ft Lot
- Wood Fence
- Landscaped
- Property is in very good condition
Home Design
- Split Level Home
- Brick Exterior Construction
- Permanent Foundation
- Asphalt Roof
- Vinyl Siding
Interior Spaces
- Property has 2.5 Levels
- Chair Railings
- Crown Molding
- Recessed Lighting
- Stone Fireplace
- Fireplace Mantel
- Gas Fireplace
- French Doors
- Sliding Doors
- Family Room Off Kitchen
- Living Room
- Dining Room
- Efficiency Studio
- Finished Basement
- Space For Rooms
- Storm Windows
Kitchen
- Breakfast Area or Nook
- Eat-In Kitchen
- Gas Oven or Range
- Microwave
- Dishwasher
- Kitchen Island
Flooring
- Wood
- Tile or Brick
Bedrooms and Bathrooms
- En-Suite Primary Bedroom
- Walk-In Closet
- In-Law or Guest Suite
- Hydromassage or Jetted Bathtub
Laundry
- Laundry Room
- Laundry on main level
- Dryer
- Washer
Parking
- 2 Parking Spaces
- 2 Driveway Spaces
Pool
- Concrete Pool
- In Ground Pool
- Saltwater Pool
Outdoor Features
- Patio
- Shed
Schools
- Pinewood Elementary School
- Ridgely Middle School
- Dulaney High School
Utilities
- Forced Air Heating and Cooling System
- Natural Gas Water Heater
Listing and Financial Details
- Tax Lot 12
- Assessor Parcel Number 04080802023840
Community Details
Overview
- No Home Owners Association
- Pine Valley Subdivision
Security
- 24-Hour Security
Map
Home Values in the Area
Average Home Value in this Area
Tax History
| Year | Tax Paid | Tax Assessment Tax Assessment Total Assessment is a certain percentage of the fair market value that is determined by local assessors to be the total taxable value of land and additions on the property. | Land | Improvement |
|---|---|---|---|---|
| 2024 | $6,016 | $396,200 | $0 | $0 |
| 2023 | $2,992 | $387,800 | $0 | $0 |
| 2022 | $5,577 | $379,400 | $154,900 | $224,500 |
| 2021 | $5,038 | $361,000 | $0 | $0 |
| 2020 | $5,038 | $342,600 | $0 | $0 |
| 2019 | $4,753 | $324,200 | $154,900 | $169,300 |
| 2018 | $4,547 | $319,600 | $0 | $0 |
| 2017 | $4,834 | $315,000 | $0 | $0 |
| 2016 | $3,351 | $310,400 | $0 | $0 |
| 2015 | $3,351 | $308,733 | $0 | $0 |
| 2014 | $3,351 | $307,067 | $0 | $0 |
Property History
| Date | Event | Price | Change | Sq Ft Price |
|---|---|---|---|---|
| 04/21/2025 04/21/25 | Pending | -- | -- | -- |
| 04/14/2025 04/14/25 | Price Changed | $619,900 | -3.1% | $307 / Sq Ft |
| 03/14/2025 03/14/25 | Price Changed | $640,000 | -6.6% | $317 / Sq Ft |
| 03/05/2025 03/05/25 | For Sale | $685,000 | 0.0% | $339 / Sq Ft |
| 02/17/2025 02/17/25 | Pending | -- | -- | -- |
| 02/15/2025 02/15/25 | For Sale | $685,000 | -- | $339 / Sq Ft |
Deed History
| Date | Type | Sale Price | Title Company |
|---|---|---|---|
| Deed | $168,000 | -- |
Mortgage History
| Date | Status | Loan Amount | Loan Type |
|---|---|---|---|
| Open | $140,000 | Credit Line Revolving | |
| Closed | $190,000 | New Conventional | |
| Closed | $100,000 | Stand Alone Refi Refinance Of Original Loan | |
| Closed | $100,000 | Credit Line Revolving |
Similar Homes in Lutherville Timonium, MD
Source: Bright MLS
MLS Number: MDBC2118088
APN: 08-0802023840
- 305 Jody Way
- 307 Jody Way
- 311 Jody Way
- 8724 Valleyfield Rd
- 24 Lambeth Bridge Ct
- 432 Five Farms Ln
- 11730 Mayfair Field Dr
- 8533 Westford Rd
- 8719 Marburg Manor Dr
- 8521 Westford Rd
- 3 Salthill Ct
- 32 Inverin Cir
- 34 Greenmeadow Dr
- 19 Evans Ave
- 14 Rose St
- 6 E Aylesbury Rd
- 8 Brooking Ct Unit 301
- 5 Brooking Ct Unit 302
- 3 Killala Ct
- 1 Lucan Ct Unit 102
