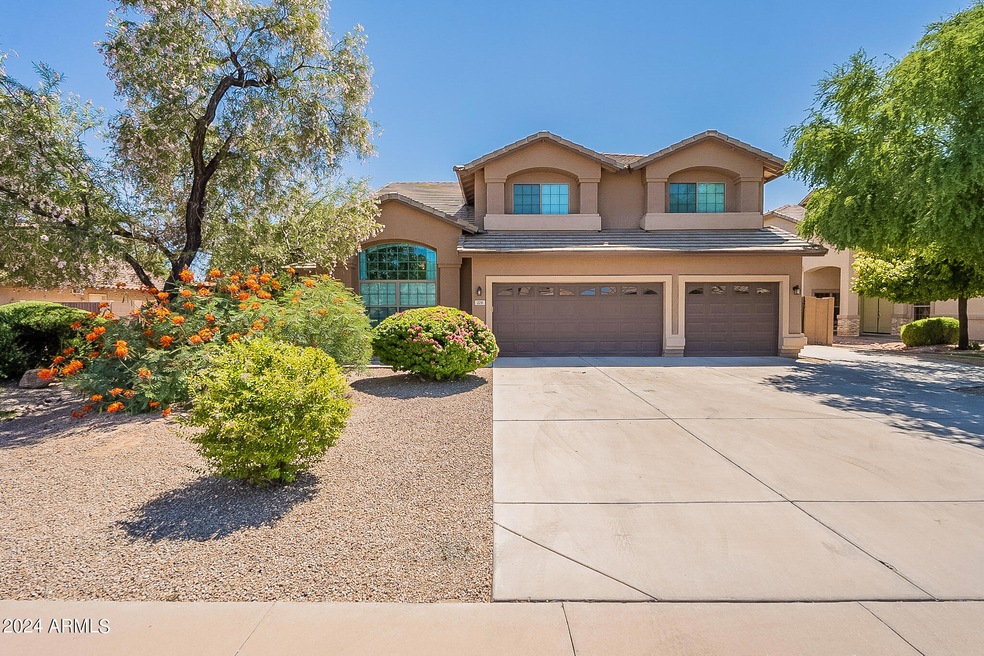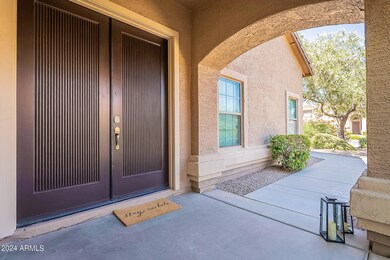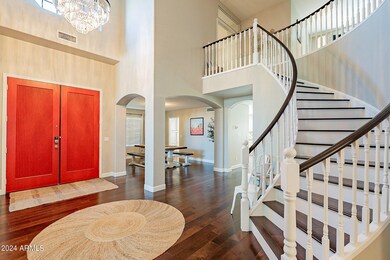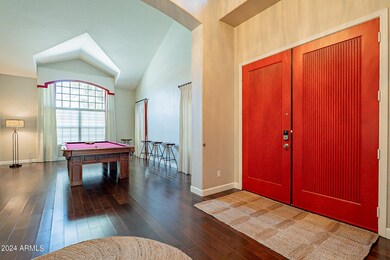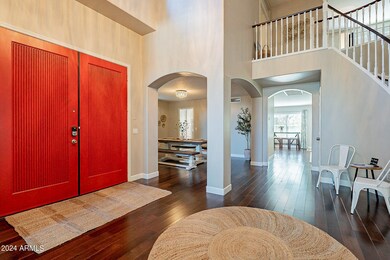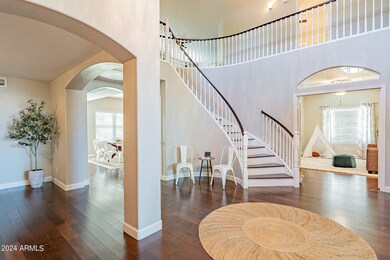
229 E Chelsea Ln Unit 1 Gilbert, AZ 85295
Southwest Gilbert NeighborhoodHighlights
- Play Pool
- RV Gated
- Santa Barbara Architecture
- Quartz Hill Elementary School Rated A
- Wood Flooring
- Granite Countertops
About This Home
As of December 2024Amazing Home With Highly Upgraded Wood Flooring And Custom Wood Circular Staircase And Railings. Large Formal Dining Room And Open Living Room With Plenty of Room For Pool Table And Entertaining. Kitchen Features Granite Topped Island And Upgraded Cabinets, Induction Cooktop, Double Stainless Ovens ,Stainless Refrigerator, All Surrounded With Granite And Glass Tile Backsplash. Large Family Room And Office Bedroom And Bathroom Complete The First Level. Upstairs Has A Huge Open Loft, And Four Additional Bedrooms With Two Full Bathrooms Including A Huge Primary Bedroom And Bathroom With Separate Tub And Shower And Walk In Closet. Large Private Yard With Covered Patio Play Pool And Huge Grass Area With Ten Foot RV Gate. Three Car Garage, Community Parks And Play Areas. Great Area And Home.
Last Agent to Sell the Property
Keller Williams Realty Sonoran Living License #SA034283000

Home Details
Home Type
- Single Family
Est. Annual Taxes
- $3,455
Year Built
- Built in 2000
Lot Details
- 0.27 Acre Lot
- Desert faces the front of the property
- Block Wall Fence
- Front and Back Yard Sprinklers
- Sprinklers on Timer
- Grass Covered Lot
HOA Fees
- $123 Monthly HOA Fees
Parking
- 3 Car Garage
- 4 Open Parking Spaces
- Garage Door Opener
- RV Gated
Home Design
- Santa Barbara Architecture
- Wood Frame Construction
- Tile Roof
- Stucco
Interior Spaces
- 3,593 Sq Ft Home
- 2-Story Property
- Ceiling height of 9 feet or more
- Ceiling Fan
- Gas Fireplace
- Double Pane Windows
- Family Room with Fireplace
Kitchen
- Eat-In Kitchen
- Breakfast Bar
- Built-In Microwave
- Kitchen Island
- Granite Countertops
Flooring
- Wood
- Carpet
- Tile
Bedrooms and Bathrooms
- 5 Bedrooms
- Primary Bathroom is a Full Bathroom
- 3 Bathrooms
- Dual Vanity Sinks in Primary Bathroom
- Bathtub With Separate Shower Stall
Outdoor Features
- Play Pool
- Covered patio or porch
Schools
- Quartz Hill Elementary School
- South Valley Jr. High Middle School
- Campo Verde High School
Utilities
- Refrigerated Cooling System
- Zoned Heating
- Heating System Uses Natural Gas
- High Speed Internet
- Cable TV Available
Listing and Financial Details
- Tax Lot 125
- Assessor Parcel Number 304-44-791
Community Details
Overview
- Association fees include ground maintenance
- Capital Property Mgm Association, Phone Number (480) 538-2565
- Built by Continental Homes
- Gilbert Commons Unit 1 Subdivision, Maracay Floorplan
Recreation
- Community Playground
- Bike Trail
Map
Home Values in the Area
Average Home Value in this Area
Property History
| Date | Event | Price | Change | Sq Ft Price |
|---|---|---|---|---|
| 12/13/2024 12/13/24 | Sold | $840,000 | -0.6% | $234 / Sq Ft |
| 11/19/2024 11/19/24 | Price Changed | $845,000 | -0.5% | $235 / Sq Ft |
| 10/26/2024 10/26/24 | For Sale | $849,000 | +76.9% | $236 / Sq Ft |
| 12/10/2018 12/10/18 | Sold | $479,900 | 0.0% | $134 / Sq Ft |
| 11/09/2018 11/09/18 | Pending | -- | -- | -- |
| 11/03/2018 11/03/18 | For Sale | $479,900 | -- | $134 / Sq Ft |
Tax History
| Year | Tax Paid | Tax Assessment Tax Assessment Total Assessment is a certain percentage of the fair market value that is determined by local assessors to be the total taxable value of land and additions on the property. | Land | Improvement |
|---|---|---|---|---|
| 2025 | $3,442 | $45,548 | -- | -- |
| 2024 | $3,455 | $43,379 | -- | -- |
| 2023 | $3,455 | $57,910 | $11,580 | $46,330 |
| 2022 | $3,341 | $44,400 | $8,880 | $35,520 |
| 2021 | $3,474 | $42,570 | $8,510 | $34,060 |
| 2020 | $3,415 | $39,430 | $7,880 | $31,550 |
| 2019 | $3,128 | $37,370 | $7,470 | $29,900 |
| 2018 | $3,031 | $35,930 | $7,180 | $28,750 |
| 2017 | $2,925 | $34,960 | $6,990 | $27,970 |
| 2016 | $3,015 | $32,170 | $6,430 | $25,740 |
| 2015 | $2,760 | $35,710 | $7,140 | $28,570 |
Mortgage History
| Date | Status | Loan Amount | Loan Type |
|---|---|---|---|
| Open | $795,000 | New Conventional | |
| Closed | $795,000 | New Conventional | |
| Previous Owner | $98,000 | Credit Line Revolving | |
| Previous Owner | $588,000 | New Conventional | |
| Previous Owner | $449,900 | New Conventional | |
| Previous Owner | $252,000 | Credit Line Revolving | |
| Previous Owner | $160,000 | Credit Line Revolving | |
| Previous Owner | $160,000 | Credit Line Revolving | |
| Previous Owner | $100,000 | Credit Line Revolving | |
| Previous Owner | $203,000 | Purchase Money Mortgage | |
| Previous Owner | $252,400 | Unknown | |
| Previous Owner | $247,500 | New Conventional |
Deed History
| Date | Type | Sale Price | Title Company |
|---|---|---|---|
| Warranty Deed | $840,000 | Phoenix Title | |
| Warranty Deed | $840,000 | Phoenix Title | |
| Warranty Deed | $479,900 | Millennium Title Agency Llc | |
| Warranty Deed | $353,000 | First American Title | |
| Cash Sale Deed | $353,000 | First American Title | |
| Corporate Deed | $257,048 | Century Title Agency Inc | |
| Corporate Deed | -- | Century Title Agency Inc |
Similar Homes in Gilbert, AZ
Source: Arizona Regional Multiple Listing Service (ARMLS)
MLS Number: 6773304
APN: 304-44-791
- 362 E Vermont Dr
- 134 E Bernie Ln
- 2612 S Jacob St
- 306 E Dennisport Ct
- 2742 S Jacob St
- 2991 E Folley Place
- 15802 S Gilbert Rd Unit 37
- 15606 S Gilbert Rd Unit 63
- 15606 S Gilbert Rd Unit 3
- 15606 S Gilbert Rd Unit 137
- 15606 S Gilbert Rd Unit 49
- 15606 S Gilbert Rd Unit 128
- 15606 S Gilbert Rd Unit 112
- 2929 E Binner Dr
- 269 N Scott Dr
- 291 N Scott Dr
- 2693 E Elgin St
- 69 E Benrich Dr
- 15303 S Gilbert Rd
- 2581 E Commonwealth Cir
