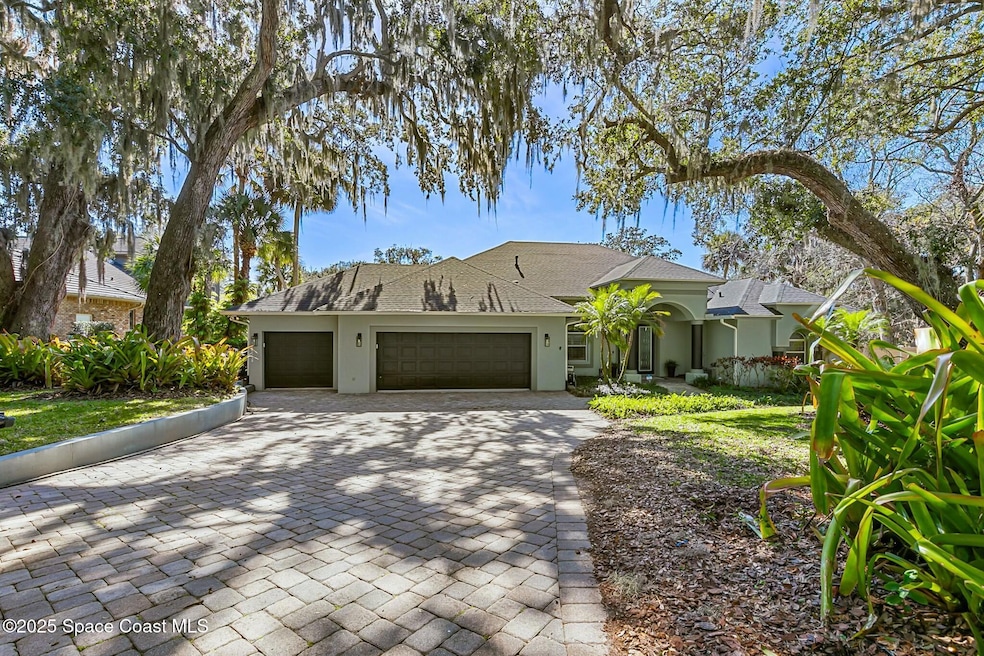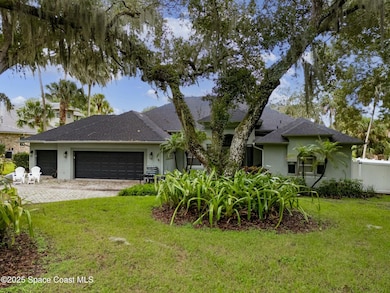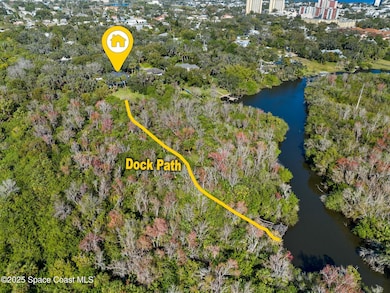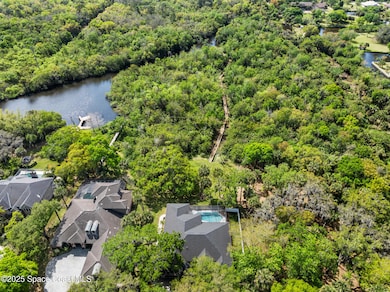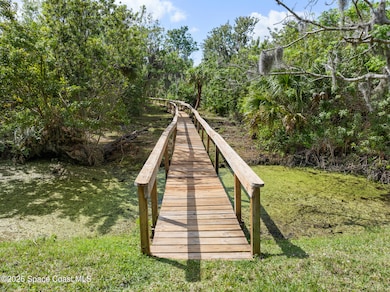
229 E Melbourne Ave Melbourne, FL 32901
Downtown Melbourne NeighborhoodEstimated payment $8,630/month
Highlights
- Docks
- Home fronts navigable water
- In Ground Pool
- Melbourne Senior High School Rated A-
- River Access
- Home fronts a creek
About This Home
NATURE Lovers dream - Richly landscaped 2.31-acre lot, offering unparalleled privacy and serene waterfront living. Classic Elegance defines this recently updated residence, featuring 4 beds, 3 baths with an office/2nd ensuite for multi-generational living. Over 3000 square feet of luxurious living space, a private 600-foot dock to Crane Creek, with navigable water access. Recent upgrades include fresh new interior paint, polished hardwood cherry floors, modern outdoor lighting & upgraded sleek glass doors. Completely remodeled kitchen with all new appliances, & a redesigned master bathroom with fabulous soaking tub. 3-Car garage with gorgeous epoxy floors- MOVE IN READY ! Roof 2020, HWH 2024- SEE UPGRADE SHEET IN DOCS. This Estate is the perfect blend of luxury, privacy, and natural beauty, offering a truly unique living experience. Located very near to the downtown Melbourne area with lots of restaurants, shops, schools & churches making the location so great! Wild life includes, turkeys, deer, giant owls, osprey, eagles, dolphins & manatees...etc..
Home Details
Home Type
- Single Family
Est. Annual Taxes
- $6,436
Year Built
- Built in 1996 | Remodeled
Lot Details
- 2.31 Acre Lot
- Home fronts a creek
- Home fronts navigable water
- Home fronts a canal
- North Facing Home
- Privacy Fence
- Vinyl Fence
- Backyard Sprinklers
- Wooded Lot
- Many Trees
Parking
- 3 Car Attached Garage
- Garage Door Opener
Property Views
- River
- Woods
- Creek or Stream
Home Design
- Contemporary Architecture
- Shingle Roof
- Concrete Siding
- Block Exterior
Interior Spaces
- 3,011 Sq Ft Home
- 1-Story Property
- Wet Bar
- Furniture Can Be Negotiated
- Vaulted Ceiling
- Ceiling Fan
- Entrance Foyer
- Screened Porch
Kitchen
- Breakfast Area or Nook
- Eat-In Kitchen
- Breakfast Bar
- Electric Oven
- Microwave
- ENERGY STAR Qualified Refrigerator
- Ice Maker
- Wine Cooler
- Kitchen Island
- Disposal
Flooring
- Wood
- Carpet
- Tile
Bedrooms and Bathrooms
- 4 Bedrooms
- Split Bedroom Floorplan
- Dual Closets
- Walk-In Closet
- In-Law or Guest Suite
- 3 Full Bathrooms
- Separate Shower in Primary Bathroom
Laundry
- Laundry on lower level
- ENERGY STAR Qualified Dryer
- Dryer
- ENERGY STAR Qualified Washer
- Sink Near Laundry
Home Security
- High Impact Windows
- Carbon Monoxide Detectors
- Fire and Smoke Detector
Pool
- In Ground Pool
- Outdoor Shower
- Screen Enclosure
Outdoor Features
- River Access
- Docks
- Wetlands on Lot
- Deck
- Patio
Location
- The property is located in a historic district
Schools
- University Park Elementary School
- Hoover Middle School
- Melbourne High School
Utilities
- Central Heating and Cooling System
- Gas Water Heater
- Cable TV Available
Community Details
- No Home Owners Association
Listing and Financial Details
- Assessor Parcel Number 28-37-03-00-00537.1-0000.00
Map
Home Values in the Area
Average Home Value in this Area
Tax History
| Year | Tax Paid | Tax Assessment Tax Assessment Total Assessment is a certain percentage of the fair market value that is determined by local assessors to be the total taxable value of land and additions on the property. | Land | Improvement |
|---|---|---|---|---|
| 2023 | $6,305 | $395,750 | $0 | $0 |
| 2022 | $5,961 | $384,230 | $0 | $0 |
| 2021 | $6,067 | $373,040 | $0 | $0 |
| 2020 | $6,009 | $367,890 | $0 | $0 |
| 2019 | $6,080 | $359,620 | $0 | $0 |
| 2018 | $6,080 | $352,920 | $0 | $0 |
| 2017 | $6,107 | $345,670 | $0 | $0 |
| 2016 | $6,299 | $338,570 | $174,340 | $164,230 |
| 2015 | $6,372 | $333,540 | $174,340 | $159,200 |
| 2014 | $6,281 | $330,900 | $169,040 | $161,860 |
Property History
| Date | Event | Price | Change | Sq Ft Price |
|---|---|---|---|---|
| 04/17/2025 04/17/25 | Price Changed | $1,450,000 | -2.7% | $482 / Sq Ft |
| 03/20/2025 03/20/25 | Price Changed | $1,490,000 | -3.9% | $495 / Sq Ft |
| 03/07/2025 03/07/25 | Price Changed | $1,550,000 | -3.1% | $515 / Sq Ft |
| 02/13/2025 02/13/25 | For Sale | $1,599,000 | -- | $531 / Sq Ft |
Deed History
| Date | Type | Sale Price | Title Company |
|---|---|---|---|
| Warranty Deed | -- | -- | |
| Warranty Deed | $550,000 | -- |
Mortgage History
| Date | Status | Loan Amount | Loan Type |
|---|---|---|---|
| Open | $655,000 | Unknown | |
| Previous Owner | $208,000 | Credit Line Revolving | |
| Previous Owner | $208,000 | Credit Line Revolving | |
| Previous Owner | $440,000 | No Value Available | |
| Previous Owner | $246,771 | Unknown |
Similar Homes in the area
Source: Space Coast MLS (Space Coast Association of REALTORS®)
MLS Number: 1035413
APN: 28-37-03-00-00537.1-0000.00
- 27 E Avenue A
- 15 Devonshire Dr
- 2290 Enjoya Ln
- 809 E Melbourne Ave Unit 16
- 809 E Melbourne Ave Unit 15
- 809 E Melbourne Ave Unit 14
- 809 E Melbourne Ave Unit 13
- 809 E Melbourne Ave Unit 20
- 809 E Melbourne Ave Unit 19
- 809 E Melbourne Ave Unit 18
- 809 E Melbourne Ave Unit 17
- 809 E Melbourne Ave Unit 24
- 809 E Melbourne Ave Unit 23
- 809 E Melbourne Ave Unit 22
- 809 E Melbourne Ave Unit 21
- 501 E Fee Ave
- 308 Clayton Ave
- 525 E Fee Ave
- 429 & 427 S Babcock St
- 2016 Grant Place Unit 101
