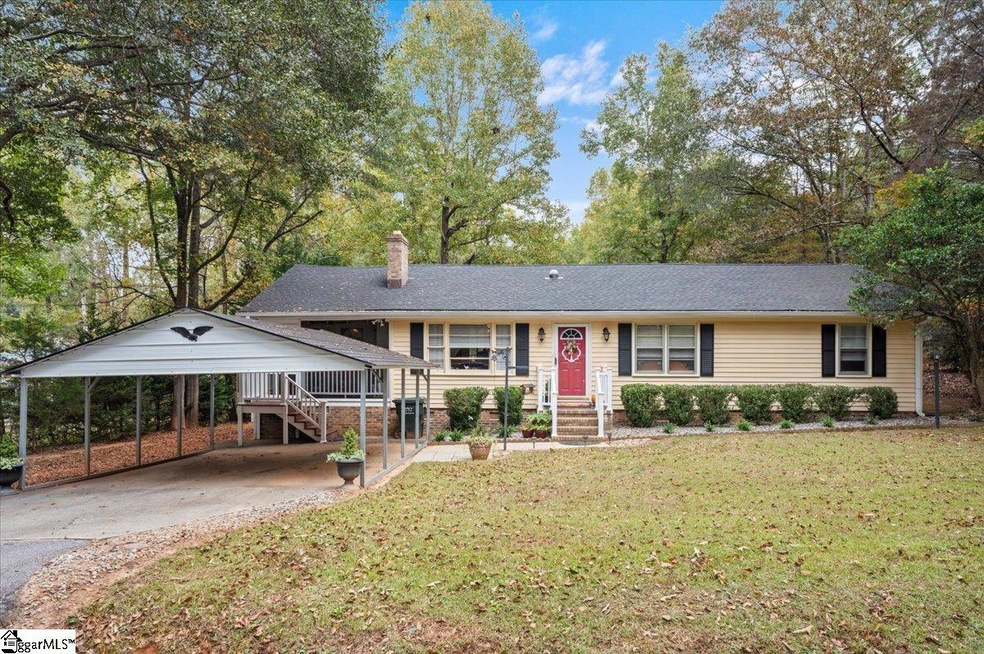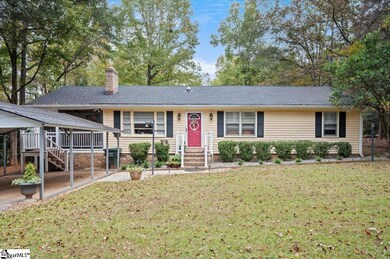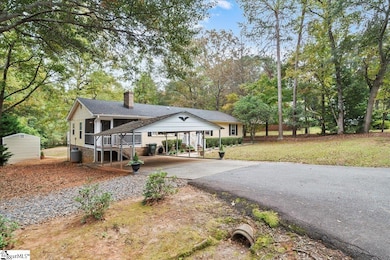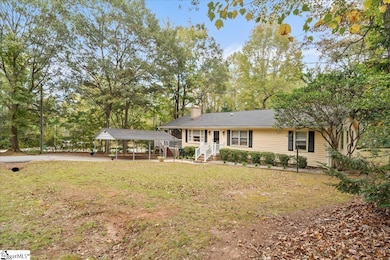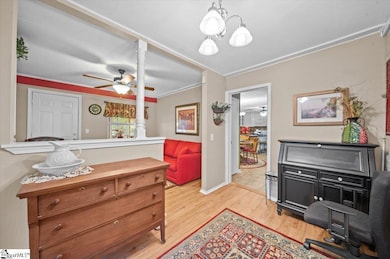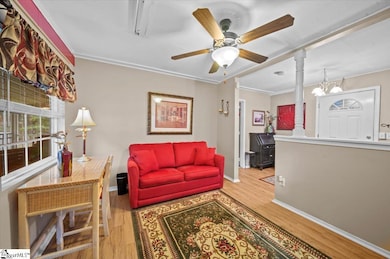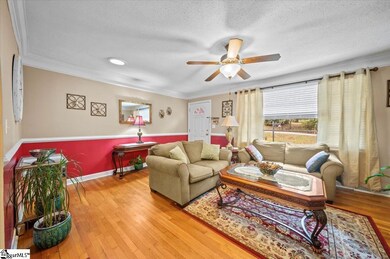
Highlights
- Deck
- Wooded Lot
- Wood Flooring
- Brushy Creek Elementary School Rated A
- Ranch Style House
- Bonus Room
About This Home
As of November 2023Welcome to a stunning haven of comfort and elegance that promises an exceptional living experience on nearly half an acre of space. This meticulously maintained home is perfect for those who desire the perfect blend of modern amenities and timeless charm. There is a sitting room with a versatile office space: From a cozy area to read or converse with visitors to a productive work-from-home setup, this home offers space for all your needs. Throughout the home, you'll find exquisite crown molding that adds a touch of sophistication and character. Rest easy knowing that your investment is protected with a newer, worry-free roof. As winter approaches, you'll appreciate the warmth and ambiance of the gas logs, fueled by propane, making those chilly evenings truly inviting. You'll enjoy hot showers and never have to worry about running out of hot water with a hot water heater installed just this year. The interior boasts exquisite hardwood and tile floors, adding an extra layer of elegance to your home. The home also boasts a newly encapsulated crawlspace- this essential feature ensures your home's integrity and provides a dry, healthy living environment. Surrounded by lush greenery and privacy, this home offers a serene retreat from the hustle and bustle of everyday life. Enjoy the beautiful outdoor space with the convenience of pavers that remain, perfect for entertaining, relaxing, or creating your own private oasis. The outbuilding with electricity is negotiable but this versatile space offers endless possibilities, and with negotiable electricity, it's ready to become your workshop, studio, or whatever your heart desires. Don't miss the opportunity to make this exceptional Greer property your own. With its stylish features, practical upgrades, and peaceful surroundings, this place is truly a place you can proudly call home.
Home Details
Home Type
- Single Family
Est. Annual Taxes
- $873
Year Built
- Built in 1983
Lot Details
- 0.46 Acre Lot
- Lot Dimensions are 100x202x100x202
- Level Lot
- Wooded Lot
- Few Trees
Home Design
- Ranch Style House
- Architectural Shingle Roof
- Vinyl Siding
- Radon Mitigation System
Interior Spaces
- 1,650 Sq Ft Home
- 1,400-1,599 Sq Ft Home
- Ceiling Fan
- Screen For Fireplace
- Gas Log Fireplace
- Insulated Windows
- Living Room
- Dining Room
- Home Office
- Bonus Room
- Sun or Florida Room
- Screened Porch
- Crawl Space
Kitchen
- Electric Oven
- Free-Standing Electric Range
- Built-In Microwave
- Dishwasher
- Laminate Countertops
- Disposal
Flooring
- Wood
- Ceramic Tile
Bedrooms and Bathrooms
- 3 Main Level Bedrooms
- Walk-In Closet
- 2 Full Bathrooms
- Shower Only
Laundry
- Laundry closet
- Washer and Electric Dryer Hookup
Home Security
- Storm Windows
- Storm Doors
- Fire and Smoke Detector
Parking
- 2 Car Garage
- Parking Pad
- Detached Carport Space
- Gravel Driveway
Outdoor Features
- Deck
- Outbuilding
Schools
- Brushy Creek Elementary School
- Northwood Middle School
- Riverside High School
Utilities
- Forced Air Heating and Cooling System
- Heat Pump System
- Underground Utilities
- Electric Water Heater
- Cable TV Available
Community Details
- Enoree Hills Subdivision
Listing and Financial Details
- Assessor Parcel Number 0538.08-01-012.00
Map
Home Values in the Area
Average Home Value in this Area
Property History
| Date | Event | Price | Change | Sq Ft Price |
|---|---|---|---|---|
| 11/20/2023 11/20/23 | Sold | $250,000 | 0.0% | $179 / Sq Ft |
| 10/17/2023 10/17/23 | For Sale | $250,000 | +92.2% | $179 / Sq Ft |
| 09/05/2017 09/05/17 | Sold | $130,103 | +4.1% | $93 / Sq Ft |
| 07/24/2017 07/24/17 | Pending | -- | -- | -- |
| 06/15/2017 06/15/17 | For Sale | $125,000 | -- | $89 / Sq Ft |
Tax History
| Year | Tax Paid | Tax Assessment Tax Assessment Total Assessment is a certain percentage of the fair market value that is determined by local assessors to be the total taxable value of land and additions on the property. | Land | Improvement |
|---|---|---|---|---|
| 2024 | $5,259 | $14,440 | $2,250 | $12,190 |
| 2023 | $5,259 | $4,480 | $920 | $3,560 |
| 2022 | $873 | $4,480 | $920 | $3,560 |
| 2021 | $1,038 | $4,480 | $920 | $3,560 |
| 2020 | $975 | $3,900 | $800 | $3,100 |
| 2019 | $966 | $3,900 | $800 | $3,100 |
| 2018 | $952 | $3,900 | $800 | $3,100 |
| 2017 | $941 | $3,900 | $800 | $3,100 |
| 2016 | $899 | $97,430 | $20,000 | $77,430 |
| 2015 | $805 | $97,430 | $20,000 | $77,430 |
| 2014 | $814 | $101,233 | $20,461 | $80,772 |
Mortgage History
| Date | Status | Loan Amount | Loan Type |
|---|---|---|---|
| Previous Owner | $135,346 | New Conventional | |
| Previous Owner | $134,956 | FHA | |
| Previous Owner | $106,737 | FHA | |
| Previous Owner | $105,000 | Purchase Money Mortgage |
Deed History
| Date | Type | Sale Price | Title Company |
|---|---|---|---|
| Deed | $250,000 | None Listed On Document | |
| Special Warranty Deed | $130,103 | None Available | |
| Special Warranty Deed | -- | None Available | |
| Special Master Deed | $90,000 | None Available | |
| Deed | $105,000 | None Available | |
| Deed | $80,000 | -- | |
| Deed | $35,000 | -- |
Similar Homes in the area
Source: Greater Greenville Association of REALTORS®
MLS Number: 1510815
APN: 0538.08-01-012.00
- 2801 Brushy Creek Rd
- 110 Oak Dr
- 300 Easton Meadow Way
- 301 Easton Meadow Way
- 104 Mares Head Place
- 237 Coronet Ln
- 1240 Taylors Rd
- 6 Gavin Place
- 207 Barry Dr
- 201 Osmond Dr
- 8 Cavendish Cir
- 300 Watkins Cir
- 153 White Bark Way
- 215 E Shefford St
- 23 Parkwalk Dr
- 323 Millervale Rd
- 321 Angie Dr
- 42 Moorlyn Ln
- 108 Derry Ln
- 1 Highfield Ct
