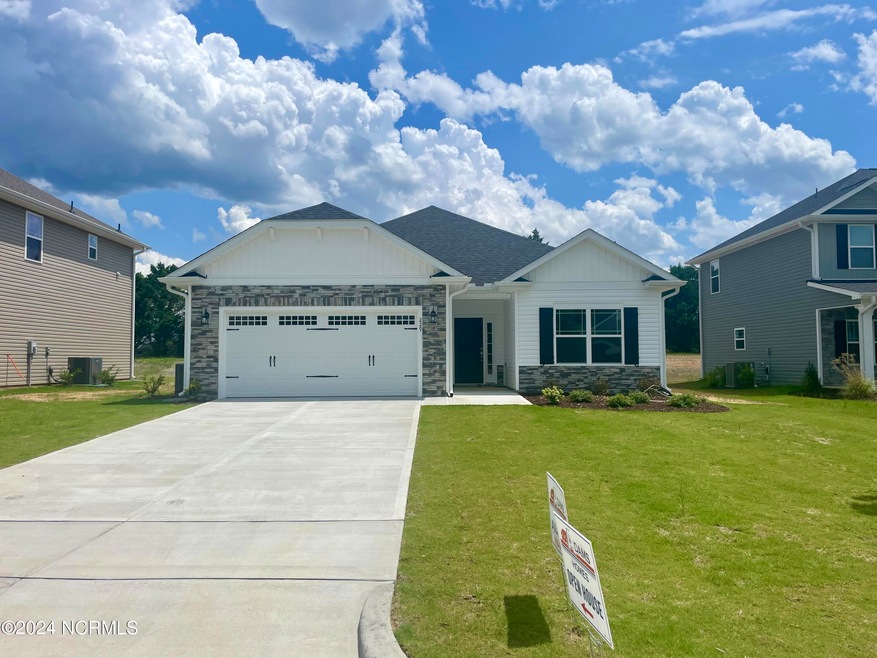
229 Galilee Branch Dr Smithfield, NC 27577
Highlights
- Vaulted Ceiling
- Tray Ceiling
- Central Air
- Covered patio or porch
- Walk-In Closet
- Ceiling Fan
About This Home
As of November 2024QUICK MOVE-IN. $1K DEPOSIT. Welcome to Elk Creek! Another beautiful community brough to you by Adams Homes. Discover a vibrant community just minutes away from downtown Smithfield, offering a lifestyle that effortlessly combines tranquility with easy access to Garner and Raleigh. Step inside this beautiful 1,634 sq.ft. ranch-style home on 0.26 Acres, with charm and functionality to create an inviting living space. The large family room serves as the heart of the home, boasting Vaulted Ceilings and a corner Fireplace, seamlessly connected to the Dining Area and Kitchen, which boasts a spacious Breakfast Bar. Step out onto the covered back porch, where you can soak in the surroundings and enjoy the outdoors. The stylish Kitchen features granite counters and stainless steel appliances. The Master Bedroom includes Tray Ceilings enhanced with Crown Molding, giving the room an air of elegance. Master Bath has a separate Soaking Tub and a Tile Walk-In Shower. Contact the Listing Agents for a showing today!
Last Agent to Sell the Property
Albert Tsakanikas
Adams Homes Realty NC, Inc. License #316522
Last Buyer's Agent
Albert Tsakanikas
Adams Homes Realty NC, Inc. License #316522
Home Details
Home Type
- Single Family
Est. Annual Taxes
- $567
Year Built
- Built in 2024
HOA Fees
- $29 Monthly HOA Fees
Home Design
- Slab Foundation
- Wood Frame Construction
- Architectural Shingle Roof
- Concrete Siding
- Vinyl Siding
- Stick Built Home
- Stone Veneer
Interior Spaces
- 1,634 Sq Ft Home
- 1-Story Property
- Tray Ceiling
- Vaulted Ceiling
- Ceiling Fan
- Gas Log Fireplace
- Fire and Smoke Detector
Bedrooms and Bathrooms
- 3 Bedrooms
- Walk-In Closet
- 2 Full Bathrooms
Parking
- 2 Car Attached Garage
- Front Facing Garage
- Garage Door Opener
- Driveway
- Off-Street Parking
Utilities
- Central Air
- Heat Pump System
Additional Features
- Covered patio or porch
- 0.26 Acre Lot
Community Details
- Neighbors & Associates Association, Phone Number (919) 701-2854
- Elk Creek East Subdivision
Listing and Financial Details
- Tax Lot 086
- Assessor Parcel Number 15i09012a
Map
Home Values in the Area
Average Home Value in this Area
Property History
| Date | Event | Price | Change | Sq Ft Price |
|---|---|---|---|---|
| 11/22/2024 11/22/24 | Sold | $332,100 | 0.0% | $203 / Sq Ft |
| 10/30/2024 10/30/24 | Pending | -- | -- | -- |
| 10/30/2024 10/30/24 | Price Changed | $332,100 | -2.9% | $203 / Sq Ft |
| 08/03/2024 08/03/24 | For Sale | $342,100 | -- | $209 / Sq Ft |
Similar Homes in Smithfield, NC
Source: Hive MLS
MLS Number: 100459224
- 4701 N Carolina 210
- 124 N Finley Landing Pkwy Unit 4
- 0 Ogburn Rd Unit 10090712
- 211 W Saltgrass Ln
- 201 W Saltgrass Ln
- 197 W Saltgrass Ln
- 189 W Saltgrass Ln
- 183 W Saltgrass Ln
- 175 W Saltgrass Ln
- 160 W Saltgrass Ln
- 150 W Saltgrass Ln
- 140 W Saltgrass Ln
- 130 W Saltgrass Ln
- 214 Woodcrest Ave
- 120 W Saltgrass Ln
- 215 Longview Dr
- 153 Jackson Pond Dr
- 880 Olive Branch Dr
- 896 Olive Branch Dr
- 871 Olive Branch Dr






