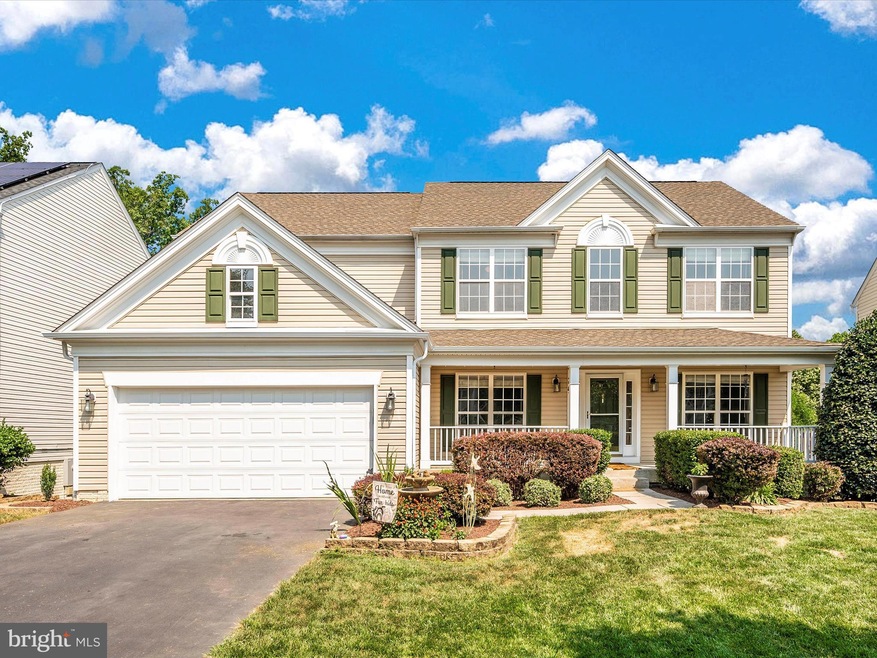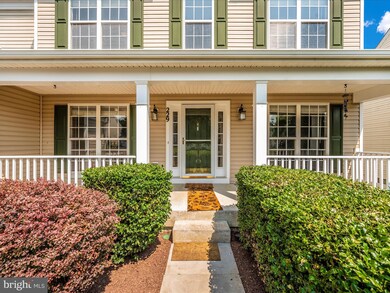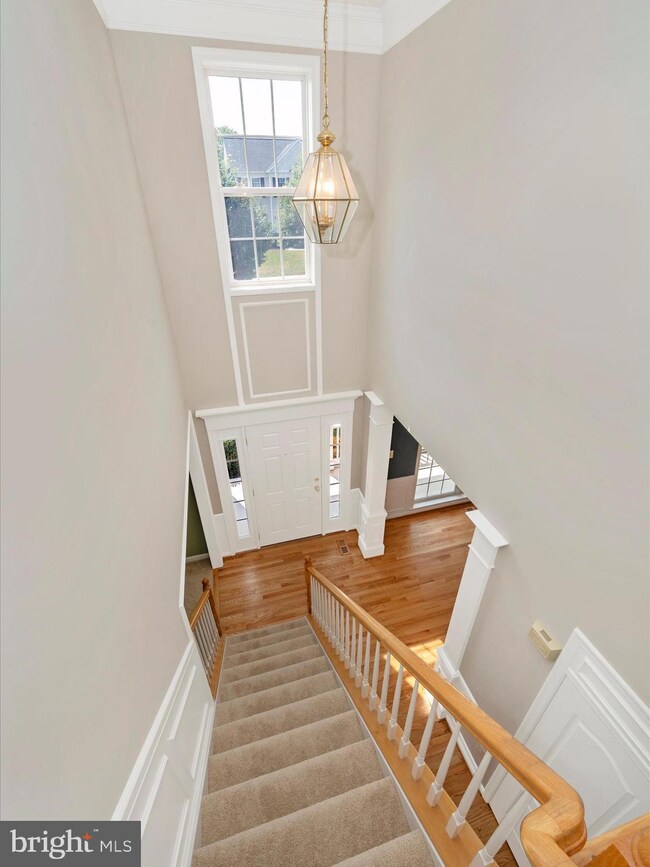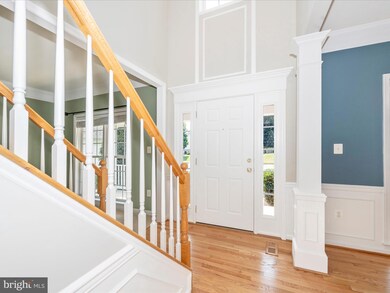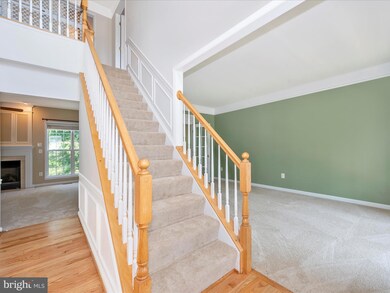
229 Galyn Dr Knoxville, MD 21758
Highlights
- View of Trees or Woods
- Deck
- Backs to Trees or Woods
- Colonial Architecture
- Traditional Floor Plan
- Wood Flooring
About This Home
As of September 2024** Back Up Offers are Welcome **
Remarkable Single Family in Sought After Neighborhood in Galyn Manor. 4 Bedrooms, 2 ½ Bath Colonial with over 3,500 sq. ft. of Finished Living Space. The Main Level offers a 2-Story Opened Foyer, Hardwood Floors, Formal Living Room, Office/Den, Separate Dining Room, Family Room with Gas Fireplace,
Separate Laundry Room, Fully Equipped Kitchen with Gas Oven, Quartz Counters, Large Island , Pantry, and Breakfast Room with a Slider Door to the Deck for Entertaining. 2nd Level Offers An Oversized Owner’s Suite with En Suite Bathroom with a Soaking Tub, Double Vanity, Separate Shower, and Walk-In Closet and Water Closet. There are 3 Additional Large Bedrooms and a Full Bathroom that Rounds Out the Upper Level. Lower Level offers a Partially Finished Walk Out Lower Level with a Rough In for a Bath and a Large Second Family Room and Extra Space for Game Room. The Spacious Unfinished Portion of the Lower Level has a Ton of Storage Space. Walk Out the Sliding Glass Door to the Large Patio that leads out to Level Fenced Rear Yard that Backs to Trees.
Home Details
Home Type
- Single Family
Est. Annual Taxes
- $6,896
Year Built
- Built in 2006
Lot Details
- 7,585 Sq Ft Lot
- Property is Fully Fenced
- Backs to Trees or Woods
- Property is in very good condition
HOA Fees
- $71 Monthly HOA Fees
Parking
- 2 Car Attached Garage
- 2 Driveway Spaces
- Front Facing Garage
- Garage Door Opener
Home Design
- Colonial Architecture
- Slab Foundation
- Architectural Shingle Roof
- Vinyl Siding
Interior Spaces
- Property has 3 Levels
- Traditional Floor Plan
- Chair Railings
- Crown Molding
- Tray Ceiling
- Ceiling height of 9 feet or more
- 1 Fireplace
- Window Treatments
- French Doors
- Family Room
- Living Room
- Dining Room
- Library
- Game Room
- Views of Woods
- Fire and Smoke Detector
- Attic
Kitchen
- Breakfast Room
- Gas Oven or Range
- Ice Maker
- Dishwasher
- Kitchen Island
- Upgraded Countertops
Flooring
- Wood
- Carpet
- Ceramic Tile
Bedrooms and Bathrooms
- 4 Bedrooms
- En-Suite Primary Bedroom
- En-Suite Bathroom
Finished Basement
- Walk-Out Basement
- Connecting Stairway
- Rear Basement Entry
- Rough-In Basement Bathroom
- Basement Windows
Outdoor Features
- Deck
- Shed
- Porch
Schools
- Brunswick Elementary And Middle School
- Brunswick High School
Utilities
- Forced Air Heating and Cooling System
- Natural Gas Water Heater
Listing and Financial Details
- Tax Lot 229
- Assessor Parcel Number 1125490460
Community Details
Overview
- Association fees include common area maintenance
- Galyn Manor HOA
- Galyn Manor Subdivision
- Property Manager
Recreation
- Community Playground
Map
Home Values in the Area
Average Home Value in this Area
Property History
| Date | Event | Price | Change | Sq Ft Price |
|---|---|---|---|---|
| 09/20/2024 09/20/24 | Sold | $625,000 | 0.0% | $178 / Sq Ft |
| 07/18/2024 07/18/24 | Price Changed | $625,000 | -1.6% | $178 / Sq Ft |
| 06/26/2024 06/26/24 | For Sale | $635,000 | +60.8% | $181 / Sq Ft |
| 10/05/2018 10/05/18 | Sold | $395,000 | -1.2% | $113 / Sq Ft |
| 08/27/2018 08/27/18 | Pending | -- | -- | -- |
| 08/20/2018 08/20/18 | For Sale | $399,900 | -- | $114 / Sq Ft |
Tax History
| Year | Tax Paid | Tax Assessment Tax Assessment Total Assessment is a certain percentage of the fair market value that is determined by local assessors to be the total taxable value of land and additions on the property. | Land | Improvement |
|---|---|---|---|---|
| 2024 | $7,618 | $466,900 | $111,500 | $355,400 |
| 2023 | $6,984 | $435,900 | $0 | $0 |
| 2022 | $6,417 | $404,900 | $0 | $0 |
| 2021 | $5,806 | $373,900 | $78,700 | $295,200 |
| 2020 | $5,679 | $357,667 | $0 | $0 |
| 2019 | $5,425 | $341,433 | $0 | $0 |
| 2018 | $5,177 | $325,200 | $78,700 | $246,500 |
| 2017 | $4,968 | $325,200 | $0 | $0 |
| 2016 | $4,878 | $306,400 | $0 | $0 |
| 2015 | $4,878 | $297,000 | $0 | $0 |
| 2014 | $4,878 | $297,000 | $0 | $0 |
Mortgage History
| Date | Status | Loan Amount | Loan Type |
|---|---|---|---|
| Open | $408,035 | VA | |
| Previous Owner | $194,500 | New Conventional | |
| Previous Owner | $476,608 | Purchase Money Mortgage | |
| Previous Owner | $476,608 | Purchase Money Mortgage |
Deed History
| Date | Type | Sale Price | Title Company |
|---|---|---|---|
| Deed | $395,000 | Clear Title Llc | |
| Interfamily Deed Transfer | -- | None Available | |
| Deed | $305,000 | -- | |
| Deed | $501,693 | -- | |
| Deed | $501,693 | -- |
Similar Homes in Knoxville, MD
Source: Bright MLS
MLS Number: MDFR2050648
APN: 25-490460
