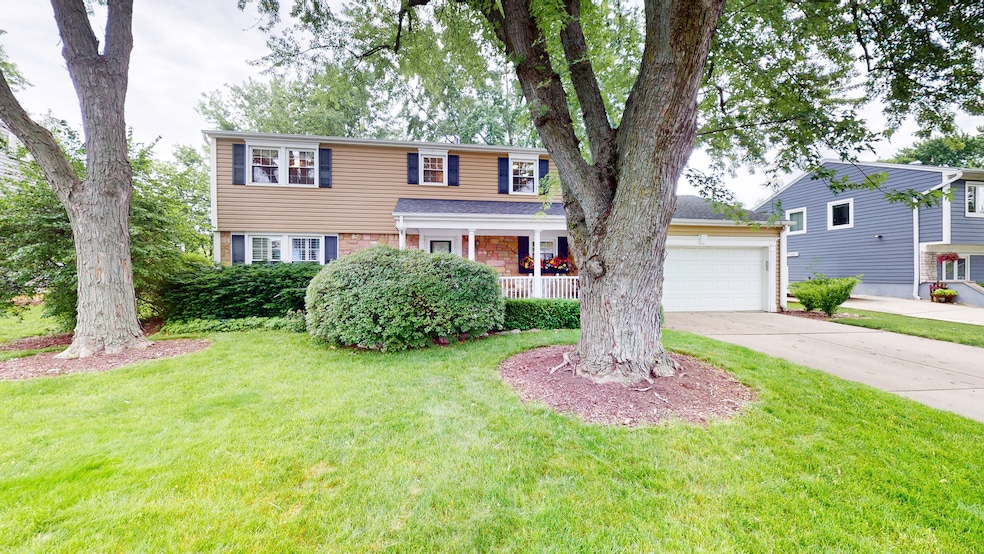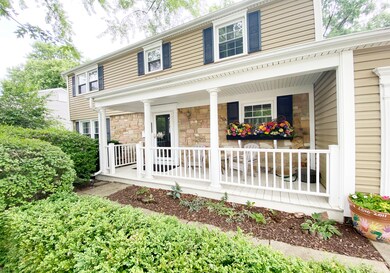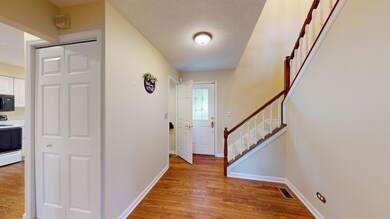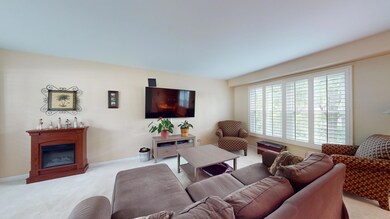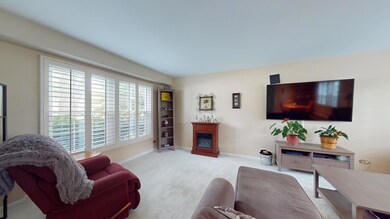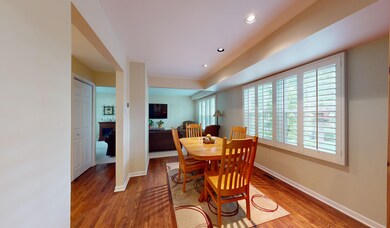
229 N Braintree Dr Schaumburg, IL 60194
Hoover Park NeighborhoodHighlights
- Colonial Architecture
- Landscaped Professionally
- Vaulted Ceiling
- Hoover Math And Science Academy Rated A
- Mature Trees
- Wood Flooring
About This Home
As of July 2024Pretty curb appeal, gorgeous landscaping, and a fabulous front porch welcome you home! Oak flooring in the entry flows into the spacious dining room with recessed lighting. The large living room is the perfect gathering spot for family and friends. Oak flooring extends into the kitchen where meal prep is easy with plenty of white cabinets and a pantry closet. The country kitchen/family room provide a flexible layout for your family needs. Recessed lights add to the abundant daylight that comes from the huge screened porch with a beamed, vaulted ceiling and two skylights. Your private oasis in the magnificent backyard...mother nature is your neighbor! Truly an amazing yard with gorgeous landscaping and planting gardens, all enclosed by a low-maintenance resin fence. Enjoy the expanded flagstone patio-perfect for BBQ's and entertaining. Retreat to the large master bedroom suite with a walk-in closet featuring Elfa organizers, and a private bath. Three additional bedrooms all feature custom Elfa closet organizers, and have easy access to the hallway bathroom. First floor mud room with door to the back yard, laundry with extra storage cabinets and a utility sink, with access to the over-sized two-car garage with extra storage area. Easy access to parks, award-winning schools, dining, shopping, park district facilities, public libraries, and much more! Hurry home to enjoy!!
Home Details
Home Type
- Single Family
Est. Annual Taxes
- $8,578
Year Built
- Built in 1973
Lot Details
- 8,712 Sq Ft Lot
- Lot Dimensions are 115 x 75
- Fenced Yard
- Landscaped Professionally
- Mature Trees
Parking
- 2 Car Attached Garage
- Garage Door Opener
- Driveway
- Parking Included in Price
Home Design
- Colonial Architecture
- Asphalt Roof
- Concrete Perimeter Foundation
Interior Spaces
- 1,725 Sq Ft Home
- 2-Story Property
- Built-In Features
- Vaulted Ceiling
- Ceiling Fan
- Skylights
- Entrance Foyer
- Formal Dining Room
- Screened Porch
- Wood Flooring
- Dormer Attic
- Carbon Monoxide Detectors
Kitchen
- Range
- Microwave
- Dishwasher
- Disposal
Bedrooms and Bathrooms
- 4 Bedrooms
- 4 Potential Bedrooms
- Walk-In Closet
Laundry
- Dryer
- Washer
- Sink Near Laundry
Basement
- Sump Pump
- Crawl Space
Outdoor Features
- Patio
Schools
- Hoover Math & Science Academy Elementary School
- Keller Junior High School
- Schaumburg High School
Utilities
- Forced Air Heating and Cooling System
- Humidifier
- Heating System Uses Natural Gas
- Cable TV Available
Community Details
- Weathersfield Subdivision, Beautiful Floorplan
Listing and Financial Details
- Homeowner Tax Exemptions
Map
Home Values in the Area
Average Home Value in this Area
Property History
| Date | Event | Price | Change | Sq Ft Price |
|---|---|---|---|---|
| 07/31/2024 07/31/24 | Sold | $450,000 | 0.0% | $261 / Sq Ft |
| 06/24/2024 06/24/24 | Pending | -- | -- | -- |
| 06/21/2024 06/21/24 | For Sale | $450,000 | +28.0% | $261 / Sq Ft |
| 09/04/2020 09/04/20 | Sold | $351,500 | +0.4% | $208 / Sq Ft |
| 06/07/2020 06/07/20 | Pending | -- | -- | -- |
| 06/07/2020 06/07/20 | For Sale | $350,000 | -0.4% | $207 / Sq Ft |
| 06/04/2020 06/04/20 | Off Market | $351,500 | -- | -- |
| 06/02/2020 06/02/20 | For Sale | $350,000 | -- | $207 / Sq Ft |
Tax History
| Year | Tax Paid | Tax Assessment Tax Assessment Total Assessment is a certain percentage of the fair market value that is determined by local assessors to be the total taxable value of land and additions on the property. | Land | Improvement |
|---|---|---|---|---|
| 2024 | $8,578 | $35,000 | $6,090 | $28,910 |
| 2023 | $8,578 | $35,000 | $6,090 | $28,910 |
| 2022 | $8,578 | $35,000 | $6,090 | $28,910 |
| 2021 | $7,193 | $27,062 | $4,132 | $22,930 |
| 2020 | $6,398 | $27,062 | $4,132 | $22,930 |
| 2019 | $6,496 | $30,407 | $4,132 | $26,275 |
| 2018 | $6,195 | $26,825 | $3,697 | $23,128 |
| 2017 | $6,129 | $26,825 | $3,697 | $23,128 |
| 2016 | $6,227 | $26,825 | $3,697 | $23,128 |
| 2015 | $5,756 | $23,738 | $3,262 | $20,476 |
| 2014 | $5,721 | $23,738 | $3,262 | $20,476 |
| 2013 | $5,544 | $23,738 | $3,262 | $20,476 |
Mortgage History
| Date | Status | Loan Amount | Loan Type |
|---|---|---|---|
| Open | $360,000 | New Conventional | |
| Previous Owner | $281,200 | New Conventional | |
| Previous Owner | $75,000 | Credit Line Revolving |
Deed History
| Date | Type | Sale Price | Title Company |
|---|---|---|---|
| Warranty Deed | $450,000 | None Listed On Document | |
| Deed | $351,500 | Affiliated Title |
Similar Homes in the area
Source: Midwest Real Estate Data (MRED)
MLS Number: 12080645
APN: 07-20-205-026-0000
- 226 Patuxet Ct Unit 1492
- 1101 Roslyn Ln
- 1089 Roslyn Ct
- 1035 W Schaumburg Rd
- 1324 Yarmouth Ct Unit 701
- 317 Mashpee Ln
- 1629 Park Dr
- 1560 W Hundley St
- 106 Tonset Ct Unit 203
- 704 Scarbrough Cir Unit 125
- 705 N Brookdale Dr
- 1417 Ellisville Ln Unit 254
- 115 Carlton Ct
- 509 N Salem Dr
- 1295 Chatsworth Ln
- 100 Westover Ct
- 160 Washington Blvd
- 1512 Chatham Ct
- 1075 Warwick Cir S
- 24 Hinkle Ln
