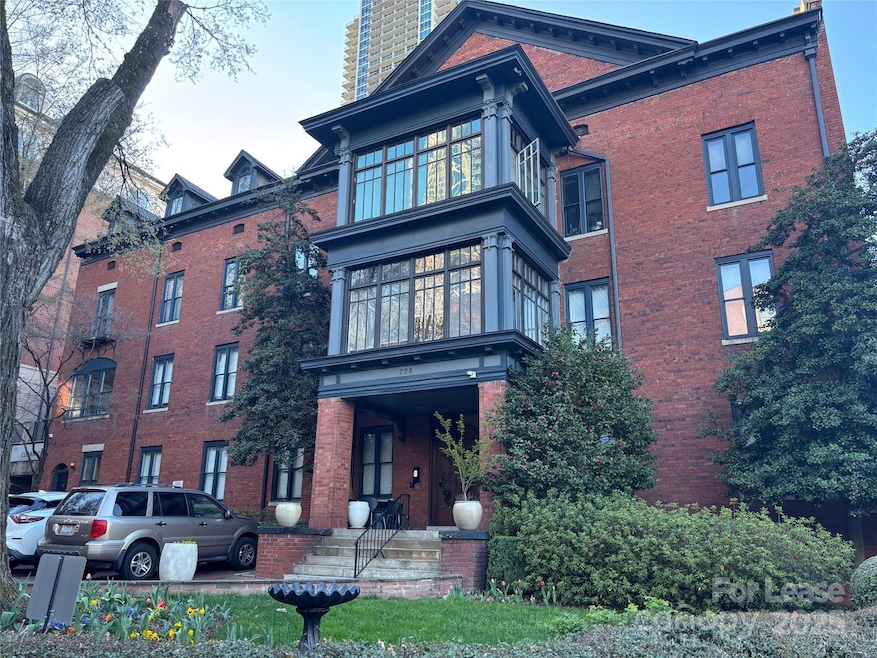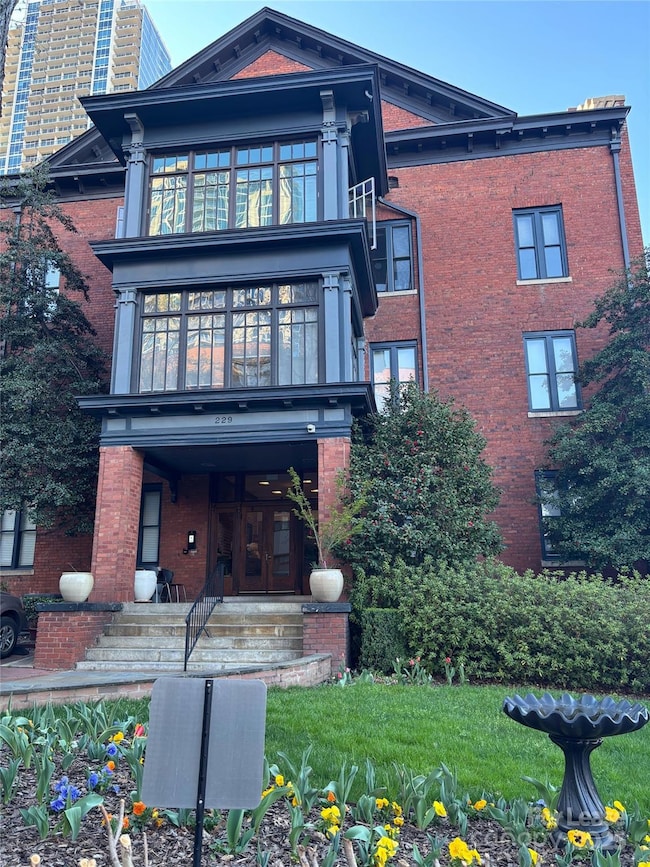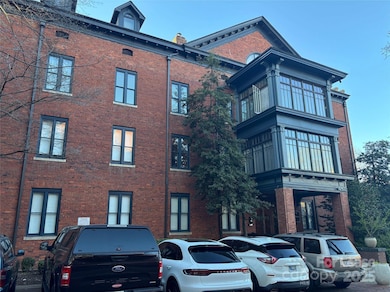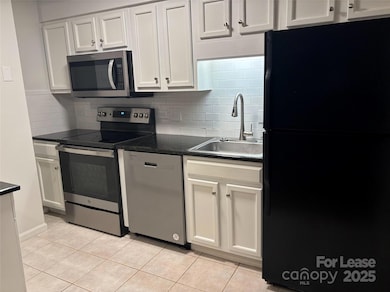229 N Poplar St Unit 16 Charlotte, NC 28202
Fourth Ward NeighborhoodHighlights
- Traditional Architecture
- Laundry Room
- Forced Air Heating and Cooling System
- Myers Park High Rated A
- Tile Flooring
- 1-minute walk to Fourth Ward Park
About This Home
Located in Charlotte's vibrant 4th Ward, this 1st-floor, 2bd, 1 1/2 ba apartment offers a unique blend of historic character and contemporary amenities. Situated in the esteemed St. Peter's Bldg, residents can enjoy proximity to the city's best dining, entertainment, and sports venues.
Key Features:
Spacious Layout: With 994 sqft across 2 floors, the unit features original exposed brick walls and abundant natural light.
Modern Amenities: The updated kitchen includes a dishwasher, refrigerator, and microwave.
Shared Facilities: Laundry room is located in the building's basement.
Neighborhood: Just a block from Harris Teeter and walking distance to Bank of America Stadium & Truist Baseball Field.
Access to Amenities: Optional access to amenities at 5th and Poplar, including a pool and gym for an additional fee.
Security Deposit: One month's rent
Utilities: Water and garbage collection included; tenant is responsible for electricity and internet/cable services.
Condo Details
Home Type
- Condominium
Est. Annual Taxes
- $2,084
Year Built
- Built in 1917
Home Design
- Traditional Architecture
Interior Spaces
- 2-Story Property
- Laundry Room
- Basement
Kitchen
- Microwave
- Dishwasher
Flooring
- Tile
- Vinyl
Bedrooms and Bathrooms
- 2 Bedrooms
Parking
- Driveway
- On-Street Parking
Utilities
- Forced Air Heating and Cooling System
Listing and Financial Details
- Security Deposit $1,985
- Property Available on 4/2/25
- Tenant pays for cable TV, electricity, internet
- 12-Month Minimum Lease Term
- Assessor Parcel Number 078-011-20
Community Details
Overview
- St Peters Condos
- St Peters Subdivision
Pet Policy
- Pet Deposit $500
Map
Source: Canopy MLS (Canopy Realtor® Association)
MLS Number: 4240002
APN: 078-011-20
- 224 N Poplar St Unit 28
- 224 N Poplar St Unit 9
- 224 N Poplar St Unit 19
- 300 W 5th St Unit 136
- 300 W 5th St Unit 402
- 300 W 5th St Unit 344
- 300 W 5th St Unit 224
- 300 W 5th St Unit 407
- 300 W 5th St Unit 339
- 215 N Pine St Unit 3705
- 405 W 7th St Unit 408
- 210 N Church St Unit 3507
- 210 N Church St Unit 2305
- 210 N Church St Unit 1307
- 210 N Church St Unit 1507
- 210 N Church St Unit 1413
- 210 N Church St Unit 1612
- 210 N Church St Unit 2409
- 210 N Church St Unit 2411
- 210 N Church St Unit 3606







