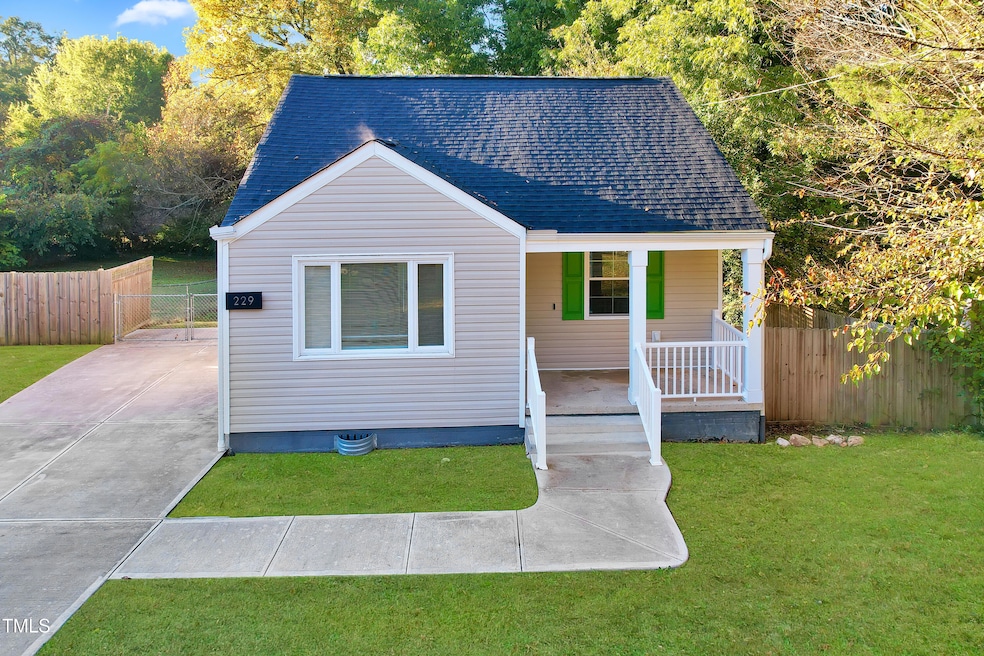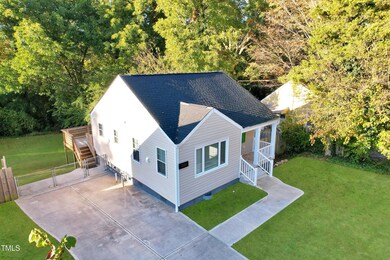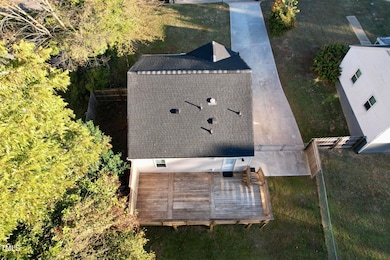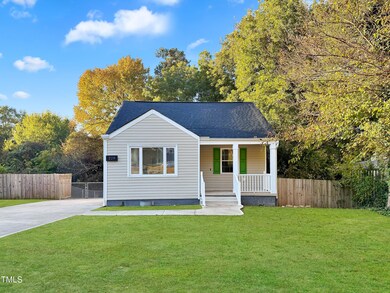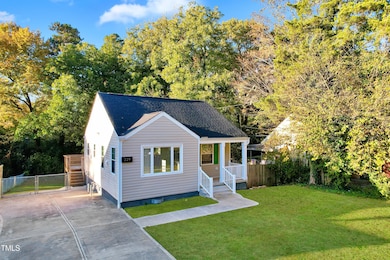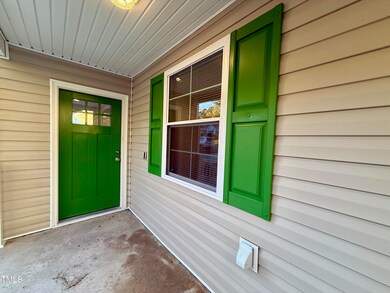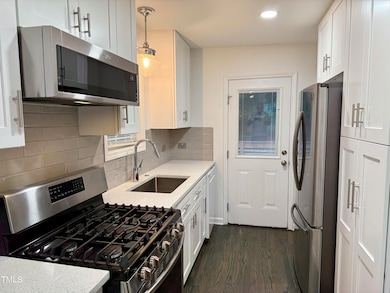
229 Pecan Rd Raleigh, NC 27603
South Raleigh NeighborhoodHighlights
- Deck
- Property is near public transit
- No HOA
- Salem Elementary Rated A
- Granite Countertops
- Front Porch
About This Home
As of April 2025Discover the perfect blend of comfort and convenience at 229 Pecan Road, an updated two-bedroom, one-bathroom home located just outside the beltline in South Raleigh. Ideal for professionals working downtown, this home features a studio-like design, offering a cozy and efficient layout. Modern updates include a brand-new roof, with the convenience of a gas stove and heat—all designed for comfort and functionality.This property boasts plenty of attic storage, additional space underneath the home, and an oversized deck perfect for relaxing or entertaining in the fenced backyard. Situated in a thriving area with exciting new developments planned, you'll love being close to the Raleigh Farmers Market and Dix Park. Don't miss your chance to experience this fantastic location and all the growth that Downtown South Raleigh has to offer!
Home Details
Home Type
- Single Family
Est. Annual Taxes
- $1,988
Year Built
- Built in 1964
Lot Details
- 10,454 Sq Ft Lot
- Chain Link Fence
Home Design
- Bungalow
- Permanent Foundation
- Shingle Roof
- Vinyl Siding
- Lead Paint Disclosure
Interior Spaces
- 768 Sq Ft Home
- 1-Story Property
- Smooth Ceilings
- Ceiling Fan
- Luxury Vinyl Tile Flooring
- Washer and Electric Dryer Hookup
Kitchen
- Gas Range
- Microwave
- Dishwasher
- Granite Countertops
Bedrooms and Bathrooms
- 2 Bedrooms
- 1 Full Bathroom
Attic
- Attic Floors
- Pull Down Stairs to Attic
Parking
- 2 Parking Spaces
- Private Driveway
- 2 Open Parking Spaces
Outdoor Features
- Deck
- Front Porch
Location
- Property is near public transit
Schools
- Salem Elementary And Middle School
- Athens Dr High School
Utilities
- Cooling Available
- Heating System Uses Natural Gas
- Electric Water Heater
Community Details
- No Home Owners Association
- Swift Creek Subdivision
Listing and Financial Details
- Assessor Parcel Number 1702479411
Map
Home Values in the Area
Average Home Value in this Area
Property History
| Date | Event | Price | Change | Sq Ft Price |
|---|---|---|---|---|
| 04/23/2025 04/23/25 | Sold | $275,000 | -5.2% | $358 / Sq Ft |
| 03/30/2025 03/30/25 | Pending | -- | -- | -- |
| 02/13/2025 02/13/25 | Price Changed | $290,000 | -3.2% | $378 / Sq Ft |
| 01/13/2025 01/13/25 | Price Changed | $299,500 | -4.9% | $390 / Sq Ft |
| 10/25/2024 10/25/24 | For Sale | $315,000 | +15.9% | $410 / Sq Ft |
| 12/18/2023 12/18/23 | Off Market | $271,740 | -- | -- |
| 09/06/2023 09/06/23 | Sold | $271,740 | -16.4% | $367 / Sq Ft |
| 08/15/2023 08/15/23 | Pending | -- | -- | -- |
| 08/04/2023 08/04/23 | For Sale | $325,000 | -- | $439 / Sq Ft |
Tax History
| Year | Tax Paid | Tax Assessment Tax Assessment Total Assessment is a certain percentage of the fair market value that is determined by local assessors to be the total taxable value of land and additions on the property. | Land | Improvement |
|---|---|---|---|---|
| 2024 | $1,988 | $226,570 | $140,000 | $86,570 |
| 2023 | $982 | $88,285 | $65,000 | $23,285 |
| 2022 | $914 | $88,285 | $65,000 | $23,285 |
| 2021 | $804 | $80,536 | $65,000 | $15,536 |
| 2020 | $789 | $80,536 | $65,000 | $15,536 |
| 2019 | $778 | $65,371 | $28,000 | $37,371 |
| 2018 | $734 | $65,371 | $28,000 | $37,371 |
| 2017 | $0 | $65,371 | $28,000 | $37,371 |
| 2016 | $686 | $65,371 | $28,000 | $37,371 |
| 2015 | -- | $76,829 | $38,000 | $38,829 |
| 2014 | -- | $76,829 | $38,000 | $38,829 |
Mortgage History
| Date | Status | Loan Amount | Loan Type |
|---|---|---|---|
| Previous Owner | $400,000 | New Conventional | |
| Previous Owner | $40,000 | Seller Take Back |
Deed History
| Date | Type | Sale Price | Title Company |
|---|---|---|---|
| Warranty Deed | $500,000 | None Listed On Document | |
| Interfamily Deed Transfer | -- | None Available | |
| Interfamily Deed Transfer | -- | None Available | |
| Warranty Deed | $50,000 | -- |
About the Listing Agent

As you prepare to make one of the costliest and most important investments of your life, having a trusted real estate professional by your side is one way to ensure a smooth process. Faced with a sea of agents eager to earn your business, how do you select the one who will guide you to your ideal property and most effectively represent your interests throughout the buying process? One thing to know is that not all real estate agents are Realtors®. While all agents are licensed by the state
Jon's Other Listings
Source: Doorify MLS
MLS Number: 10060192
APN: 1702.10-47-9411-000
- 2517 Newbold St
- 2701 Newbold St
- 604 Essington Place
- 2824 Wyncote Dr
- 613 Peach Rd
- 946 Consortium Dr
- 1109 Renewal Place
- 412 Stone Flower Ln
- 1121 Consortium Dr Unit 110
- 1012 Palace Garden Way
- 1120 Renewal Place Unit 108
- 428 Como Dr
- 1020 Harper Rd
- 1032 Harper Rd
- 633 Democracy St
- 1535 Caraleigh Mills Ct Unit 104
- 1535 Caraleigh Mills Ct Unit 105
- 1535 Caraleigh Mills Ct Unit 221
- 714 Chapanoke Rd
- 3028 Spline Cir
