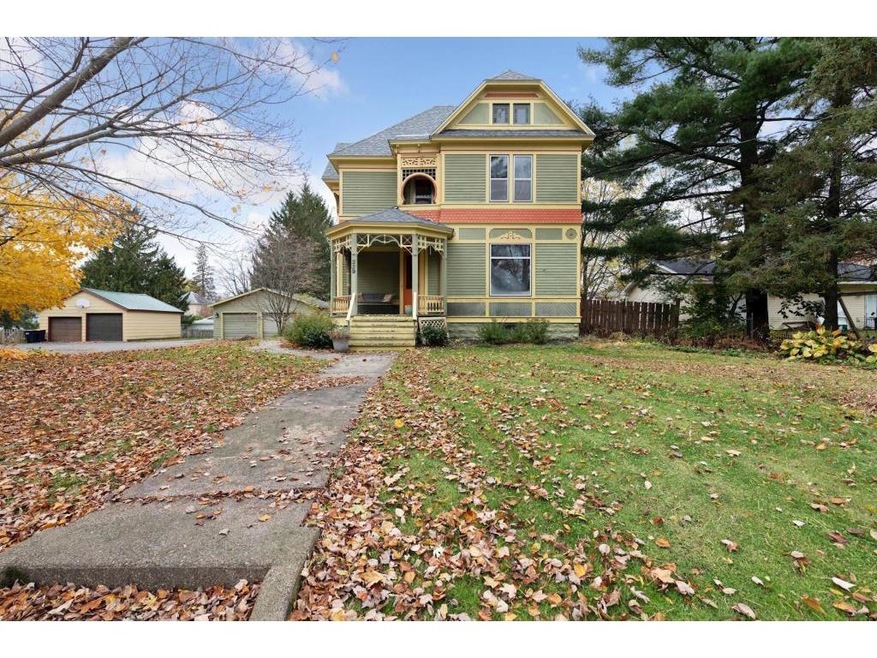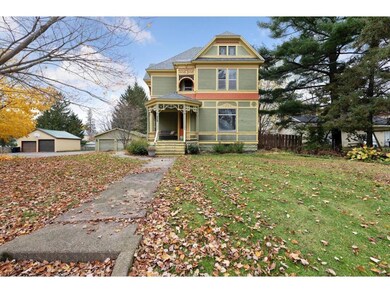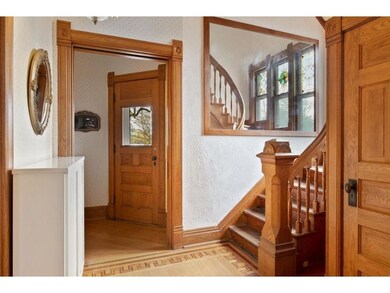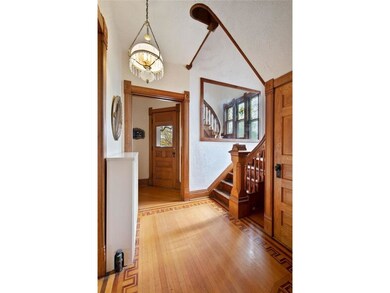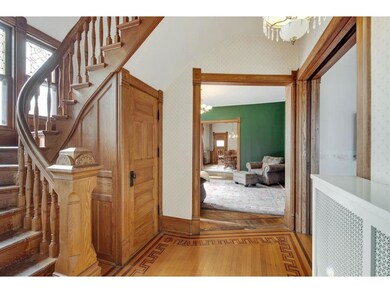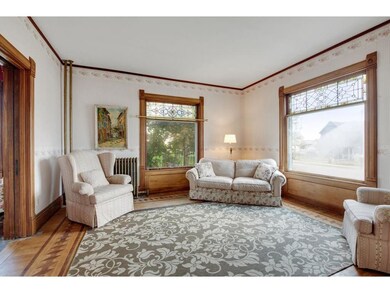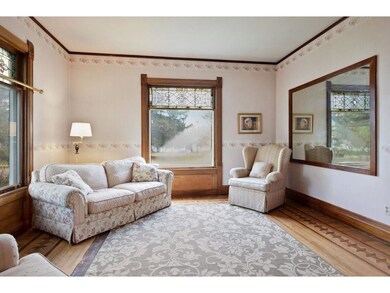
229 S Chestnut St Ellsworth, WI 54011
Highlights
- Deck
- Wood Flooring
- Balcony
- Vaulted Ceiling
- No HOA
- 3 Car Detached Garage
About This Home
As of September 2023Historic four-bed, two-bath Victorian fixer upper delight with loads of character in Ellsworth, Wisconsin! Original hardwood flooring, crown molding, built ins, pocket doors, and beautiful original stained-glass windows!
Walk into a welcoming front porch leading to living room, office, family room, formal dining, sun room, and main floor laundry. Updated large and open eat-in kitchen with center island has vaulted ceilings, skylights and informal dining area.
Huge deck off the kitchen with lovely fully fenced flat backyard and detached three-car garage.
Upper level has four bedrooms on one level, including a front balcony and loft area overlooking kitchen.
Unfinished attic and basement offers storage and potential for additional living space.
Walking distance to Ellsworth schools and 45 minutes to Saint Paul!
Home Details
Home Type
- Single Family
Est. Annual Taxes
- $4,563
Year Built
- Built in 1900
Lot Details
- 0.46 Acre Lot
- Property is Fully Fenced
- Wood Fence
Parking
- 3 Car Detached Garage
- Tandem Garage
Home Design
- Asphalt Shingled Roof
- Wood Siding
Interior Spaces
- 4,557 Sq Ft Home
- 2-Story Property
- Woodwork
- Vaulted Ceiling
- Ceiling Fan
- Skylights
- Unfinished Basement
- Basement Fills Entire Space Under The House
Kitchen
- Built-In Oven
- Cooktop
- Dishwasher
- Kitchen Island
- Disposal
Flooring
- Wood
- Tile
Bedrooms and Bathrooms
- 4 Bedrooms
- 2 Full Bathrooms
Laundry
- Dryer
- Washer
Outdoor Features
- Balcony
- Deck
- Porch
Utilities
- Hot Water Heating System
- Water Softener is Owned
Community Details
- No Home Owners Association
- Wm C Kinnes Add Subdivision
Listing and Financial Details
- Assessor Parcel Number 121010180600
Map
Home Values in the Area
Average Home Value in this Area
Property History
| Date | Event | Price | Change | Sq Ft Price |
|---|---|---|---|---|
| 09/29/2023 09/29/23 | Sold | $295,000 | -4.8% | $95 / Sq Ft |
| 09/28/2023 09/28/23 | Pending | -- | -- | -- |
| 07/10/2023 07/10/23 | Price Changed | $310,000 | -1.6% | $100 / Sq Ft |
| 07/03/2023 07/03/23 | Price Changed | $314,900 | -3.1% | $101 / Sq Ft |
| 06/20/2023 06/20/23 | For Sale | $324,900 | +62.5% | $104 / Sq Ft |
| 12/20/2019 12/20/19 | Sold | $199,900 | 0.0% | $44 / Sq Ft |
| 12/16/2019 12/16/19 | Pending | -- | -- | -- |
| 10/25/2019 10/25/19 | For Sale | $199,900 | -- | $44 / Sq Ft |
Tax History
| Year | Tax Paid | Tax Assessment Tax Assessment Total Assessment is a certain percentage of the fair market value that is determined by local assessors to be the total taxable value of land and additions on the property. | Land | Improvement |
|---|---|---|---|---|
| 2024 | $6,167 | $324,600 | $41,400 | $283,200 |
| 2023 | $5,721 | $324,600 | $41,400 | $283,200 |
| 2022 | $4,895 | $324,600 | $41,400 | $283,200 |
| 2021 | $4,549 | $207,400 | $36,800 | $170,600 |
| 2020 | $4,591 | $207,400 | $36,800 | $170,600 |
| 2019 | $4,470 | $207,400 | $36,800 | $170,600 |
| 2018 | $4,563 | $207,400 | $36,800 | $170,600 |
| 2017 | $4,612 | $207,400 | $36,800 | $170,600 |
| 2016 | $4,573 | $207,400 | $36,800 | $170,600 |
| 2015 | $4,280 | $207,400 | $36,800 | $170,600 |
| 2014 | $4,005 | $207,400 | $36,800 | $170,600 |
| 2013 | $4,351 | $207,400 | $36,800 | $170,600 |
Mortgage History
| Date | Status | Loan Amount | Loan Type |
|---|---|---|---|
| Open | $159,900 | New Conventional |
Deed History
| Date | Type | Sale Price | Title Company |
|---|---|---|---|
| Warranty Deed | $199,900 | Results Title | |
| Deed | -- | None Available |
Similar Homes in Ellsworth, WI
Source: NorthstarMLS
MLS Number: NST5318021
APN: 121-01018-0600
- 202 S Grant St
- 321 S Piety St
- 234 W Kinne St
- 638 W Dale St
- 146 W Warner St
- 160 N Beulah St
- 195 W Grove St
- 102 N Dana St
- 000 S Maple St
- XXX S Maple St
- 314 N Maple St
- 146 E Main St
- 236 W Summit Ave
- LOT 5 Crest Ln
- 166 E Main St
- 230 N Bourbon Cir
- 841 N Grant St
- 455 Highland Dr
- 186 Thoner Ct
- 490 Highland Dr
