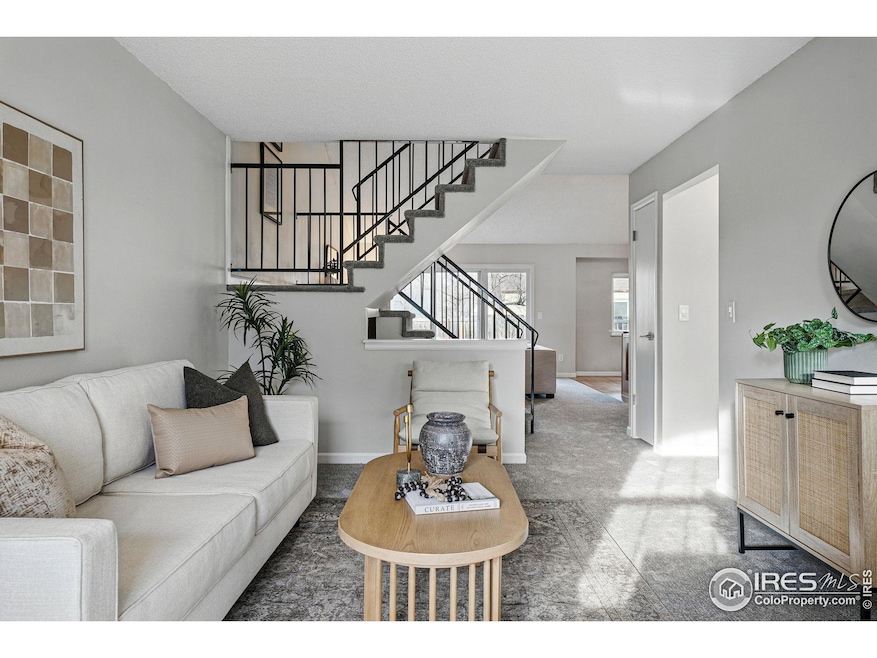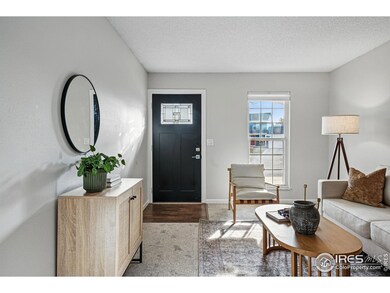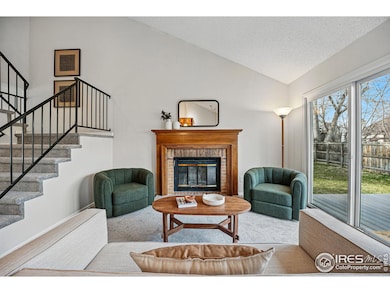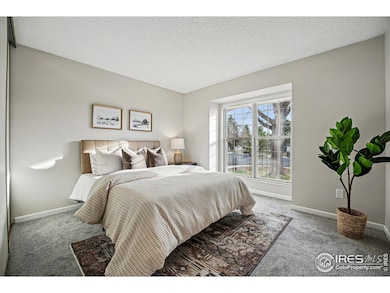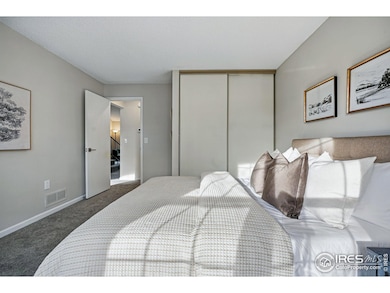
229 S Cleveland Ave Louisville, CO 80027
Highlights
- Open Floorplan
- Deck
- Corner Lot
- Fireside Elementary School Rated A
- Wood Flooring
- No HOA
About This Home
As of April 2025Located in the heart of Louisville, this recently updated home, tucked away on a darling Cul-de-sac, is move-in ready-nothing to do but unpack! Featuring a versatile main floor bedroom that can serve as a primary bedroom or office, this space offers flexibility to fit your lifestyle. Upstairs, you'll find two generously sized secondary bedrooms, perfect for family or guests.The spacious lower level adds plenty of room for living and entertaining, with one more bedroom, recreation room and is even plumbed for a wet bar. There is also a beautiful new bathroom with a large walk in shower. Step outside to your brand-new deck, where you can unwind and enjoy peaceful spring evenings. With easy access to scenic trails, you're just moments away from Heritage Park and minutes to Old Town Louisville, where you'll find charming shops, top-rated restaurants, and local amenities, with schools conveniently nearby. Louisville is consistently ranked as one of the best towns to live in, it offers a vibrant community, and an unbeatable mix of urban and suburban living. Spacious corner lot and shed for your gardening tools! This home offers comfort, style, and an ideal location-truly move-in ready.
Home Details
Home Type
- Single Family
Est. Annual Taxes
- $3,604
Year Built
- Built in 1983
Lot Details
- 6,660 Sq Ft Lot
- Cul-De-Sac
- South Facing Home
- Fenced
- Corner Lot
- Level Lot
- Sprinkler System
Parking
- 2 Car Attached Garage
Home Design
- Brick Veneer
- Wood Frame Construction
- Composition Roof
Interior Spaces
- 2,322 Sq Ft Home
- 2-Story Property
- Open Floorplan
- Window Treatments
- Family Room
- Living Room with Fireplace
- Washer and Dryer Hookup
Kitchen
- Eat-In Kitchen
- Electric Oven or Range
- Dishwasher
Flooring
- Wood
- Carpet
Bedrooms and Bathrooms
- 4 Bedrooms
Basement
- Basement Fills Entire Space Under The House
- Laundry in Basement
Outdoor Features
- Deck
- Patio
- Outdoor Storage
Schools
- Fireside Elementary School
- Monarch Middle School
- Monarch High School
Utilities
- Forced Air Heating and Cooling System
- Cable TV Available
Listing and Financial Details
- Assessor Parcel Number R0094325
Community Details
Overview
- No Home Owners Association
- Heritage Subdivision
Recreation
- Hiking Trails
Map
Home Values in the Area
Average Home Value in this Area
Property History
| Date | Event | Price | Change | Sq Ft Price |
|---|---|---|---|---|
| 04/04/2025 04/04/25 | Sold | $780,000 | +0.1% | $336 / Sq Ft |
| 03/14/2025 03/14/25 | For Sale | $779,000 | -- | $335 / Sq Ft |
Tax History
| Year | Tax Paid | Tax Assessment Tax Assessment Total Assessment is a certain percentage of the fair market value that is determined by local assessors to be the total taxable value of land and additions on the property. | Land | Improvement |
|---|---|---|---|---|
| 2024 | $3,542 | $46,793 | $16,971 | $29,822 |
| 2023 | $3,542 | $46,793 | $20,656 | $29,822 |
| 2022 | $2,867 | $36,738 | $15,339 | $21,399 |
| 2021 | $3,061 | $40,204 | $16,788 | $23,416 |
| 2020 | $2,682 | $35,814 | $13,585 | $22,229 |
| 2019 | $2,644 | $35,814 | $13,585 | $22,229 |
| 2018 | $2,085 | $30,535 | $9,072 | $21,463 |
| 2017 | $2,043 | $33,759 | $10,030 | $23,729 |
| 2016 | $1,936 | $29,970 | $10,985 | $18,985 |
| 2015 | $1,835 | $26,029 | $14,328 | $11,701 |
| 2014 | $2,225 | $26,029 | $14,328 | $11,701 |
Mortgage History
| Date | Status | Loan Amount | Loan Type |
|---|---|---|---|
| Previous Owner | $75,000 | Credit Line Revolving | |
| Previous Owner | $100,000 | Unknown | |
| Previous Owner | $35,000 | Credit Line Revolving | |
| Previous Owner | $110,000 | Unknown | |
| Previous Owner | $15,000 | Credit Line Revolving | |
| Previous Owner | $113,300 | FHA |
Deed History
| Date | Type | Sale Price | Title Company |
|---|---|---|---|
| Personal Reps Deed | $780,000 | None Listed On Document | |
| Quit Claim Deed | -- | -- | |
| Deed | $97,700 | -- | |
| Warranty Deed | $97,700 | -- | |
| Deed | $89,500 | -- |
Similar Homes in Louisville, CO
Source: IRES MLS
MLS Number: 1028476
APN: 1575181-12-017
- 195 S Cleveland Ave
- 145 S Buchanan Ave
- 177 S Polk Ave
- 771 W Dahlia St
- 538 Fairfield Ln
- 387 Buchanan Ct
- 277 S Taft Ct Unit 54
- 461 Tyler Ave
- 380 S Taft Ct Unit 117
- 300 Owl Dr Unit 84
- 567 Manorwood Ln
- 735 Orchard Ct
- 378 Owl Dr Unit 56
- 664 Manorwood Ln
- 251 S Carter Ave
- 494 Owl Dr Unit 4
- 543 Manorwood Ln
- 812 W Mulberry St
- 554 W Spruce Way
- 221 S Lark Ave
