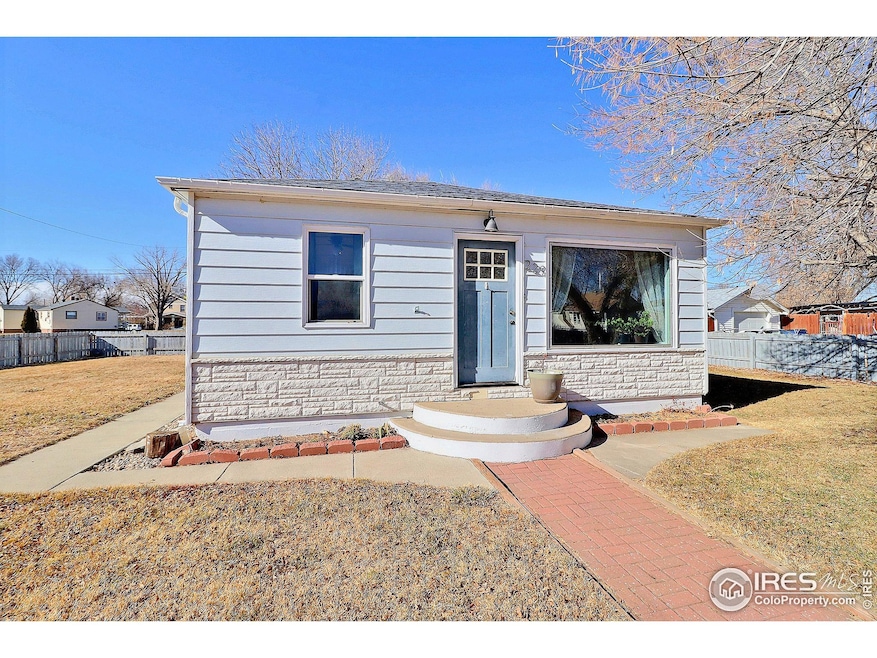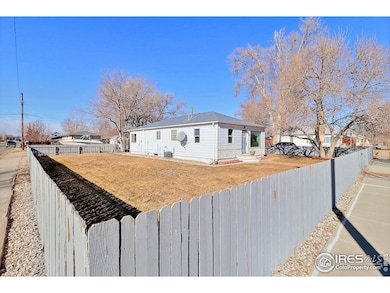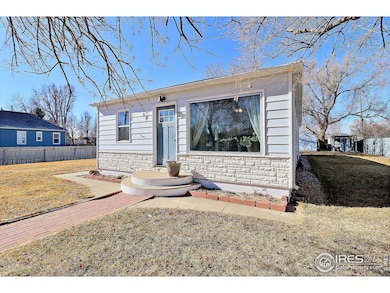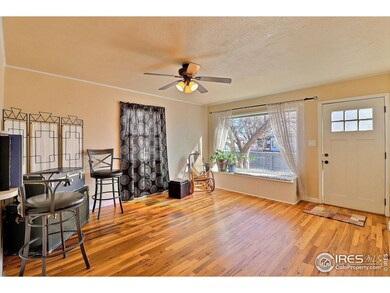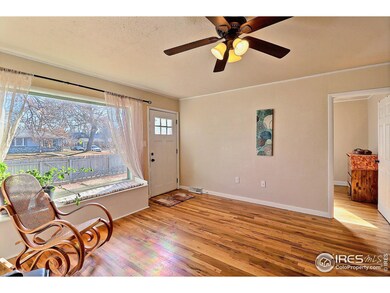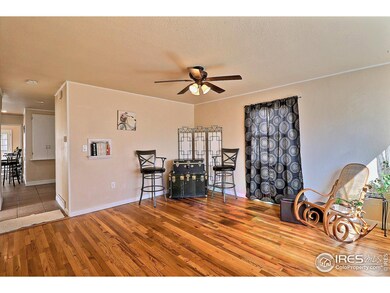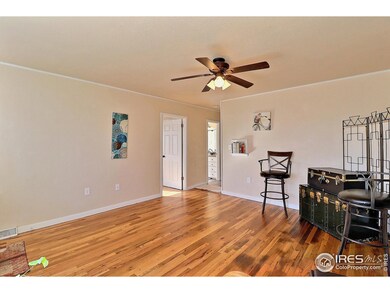
229 S Kathleen Ave Milliken, CO 80543
Highlights
- Open Floorplan
- Wood Flooring
- No HOA
- Deck
- Corner Lot
- 3-minute walk to Lola Park
About This Home
As of March 2025Charming and well-maintained ranch-style home! This cozy property features energy-efficient double-pane windows and a beautifully updated kitchen appliances and countertops. Enjoy the fresh look of newer interior and exterior paint, refinished hardwood floors, and stylish six-panel doors. Newer plumbing and electrical. Situated on a fully fenced corner lot, the home offers both privacy and curb appeal. The backyard is perfect for outdoor enjoyment, featuring a spacious deck and a convenient storage shed. A wonderful place to call home!
Home Details
Home Type
- Single Family
Est. Annual Taxes
- $1,776
Year Built
- Built in 1952
Lot Details
- 9,375 Sq Ft Lot
- Wood Fence
- Corner Lot
- Level Lot
Parking
- Driveway Level
Home Design
- Wood Frame Construction
- Composition Roof
Interior Spaces
- 1,152 Sq Ft Home
- 1-Story Property
- Open Floorplan
- Window Treatments
- Family Room
- Unfinished Basement
- Partial Basement
- Washer and Dryer Hookup
Kitchen
- Eat-In Kitchen
- Electric Oven or Range
- Microwave
- Dishwasher
Flooring
- Wood
- Vinyl
Bedrooms and Bathrooms
- 3 Bedrooms
- 1 Full Bathroom
Outdoor Features
- Deck
- Outdoor Storage
Schools
- Milliken Elementary And Middle School
- Roosevelt High School
Utilities
- Forced Air Heating System
- Satellite Dish
Community Details
- No Home Owners Association
- Town Of Milliken Subdivision
Listing and Financial Details
- Assessor Parcel Number R4617486
Map
Home Values in the Area
Average Home Value in this Area
Property History
| Date | Event | Price | Change | Sq Ft Price |
|---|---|---|---|---|
| 03/11/2025 03/11/25 | Sold | $325,000 | 0.0% | $282 / Sq Ft |
| 02/06/2025 02/06/25 | For Sale | $325,000 | +121.1% | $282 / Sq Ft |
| 05/03/2020 05/03/20 | Off Market | $147,000 | -- | -- |
| 05/09/2014 05/09/14 | Sold | $147,000 | +1.4% | $128 / Sq Ft |
| 04/09/2014 04/09/14 | Pending | -- | -- | -- |
| 03/11/2014 03/11/14 | For Sale | $144,900 | -- | $126 / Sq Ft |
Tax History
| Year | Tax Paid | Tax Assessment Tax Assessment Total Assessment is a certain percentage of the fair market value that is determined by local assessors to be the total taxable value of land and additions on the property. | Land | Improvement |
|---|---|---|---|---|
| 2024 | $1,814 | $21,670 | $4,610 | $17,060 |
| 2023 | $1,814 | $21,870 | $4,650 | $17,220 |
| 2022 | $2,020 | $17,290 | $4,780 | $12,510 |
| 2021 | $2,182 | $17,790 | $4,920 | $12,870 |
| 2020 | $2,021 | $16,830 | $4,110 | $12,720 |
| 2019 | $1,587 | $16,830 | $4,110 | $12,720 |
| 2018 | $1,313 | $13,610 | $3,600 | $10,010 |
| 2017 | $1,315 | $13,610 | $3,600 | $10,010 |
| 2016 | $1,012 | $10,380 | $1,550 | $8,830 |
| 2015 | $1,029 | $10,380 | $1,550 | $8,830 |
| 2014 | $639 | $6,520 | $1,190 | $5,330 |
Mortgage History
| Date | Status | Loan Amount | Loan Type |
|---|---|---|---|
| Open | $274,800 | New Conventional | |
| Previous Owner | $0 | New Conventional | |
| Previous Owner | $147,000 | Unknown | |
| Previous Owner | $69,000 | Unknown | |
| Previous Owner | $85,555 | FHA | |
| Previous Owner | $98 | Stand Alone Second | |
| Previous Owner | $17,193 | Credit Line Revolving | |
| Previous Owner | $136,852 | FHA | |
| Previous Owner | $99,000 | Unknown | |
| Previous Owner | $20,000 | Unknown | |
| Previous Owner | $78,461 | FHA | |
| Previous Owner | $35,000 | Unknown | |
| Closed | $4,000 | No Value Available |
Deed History
| Date | Type | Sale Price | Title Company |
|---|---|---|---|
| Warranty Deed | $325,000 | Stewart Title | |
| Warranty Deed | $147,000 | Unified Title Company | |
| Trustee Deed | -- | None Available | |
| Special Warranty Deed | $84,000 | Wtg | |
| Trustee Deed | -- | None Available | |
| Warranty Deed | $139,000 | -- | |
| Warranty Deed | $79,900 | -- | |
| Deed | -- | -- | |
| Deed | $40,000 | -- |
Similar Homes in Milliken, CO
Source: IRES MLS
MLS Number: 1025969
APN: R4617486
- 211 S Laura Ave
- 105 S Laura Ave
- 280 E Hawthorne St
- 0 Broad St Unit RECIR992751
- 0 Broad St Unit RECIR992750
- 220 E Ilex St
- 204 N Olive Ave
- 111 E Ilex Ct
- 207 S Dorothy Ave
- 644 S Tamera Ave
- 81 Mountain Ash Ct
- 264 W Juneberry St
- 00 Tbd
- 1393 S Harvester Dr
- 1556 S Frances Ave
- 1033 Traildust Dr
- 2013 Village Dr
- 729 S Depot Dr
- 707 S Prairie Dr
- 2089 Wagon Train Dr
