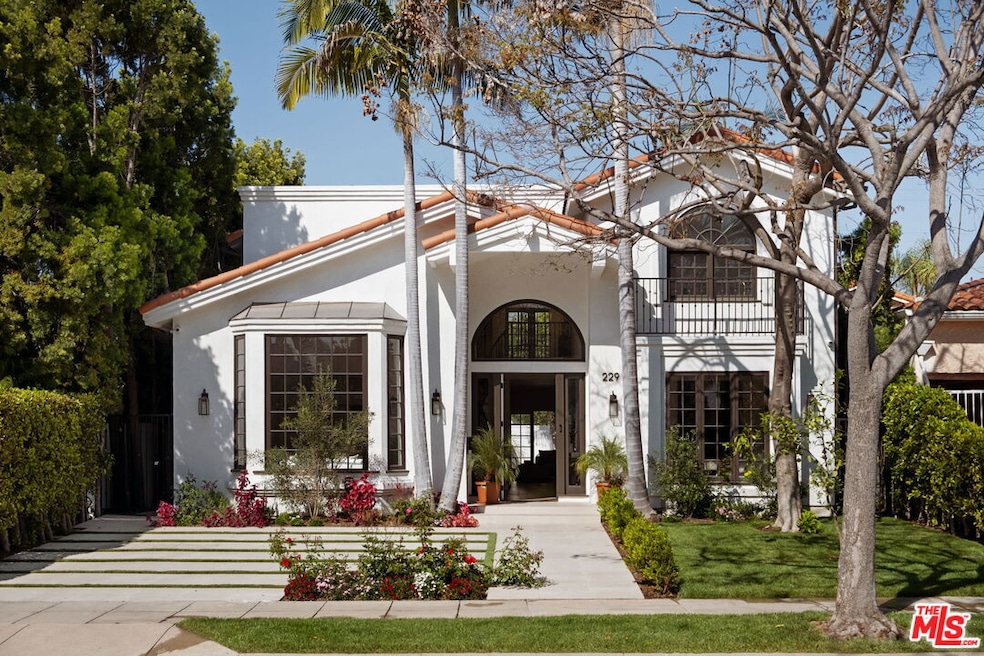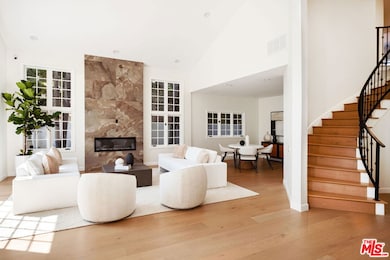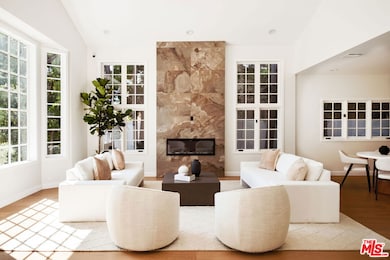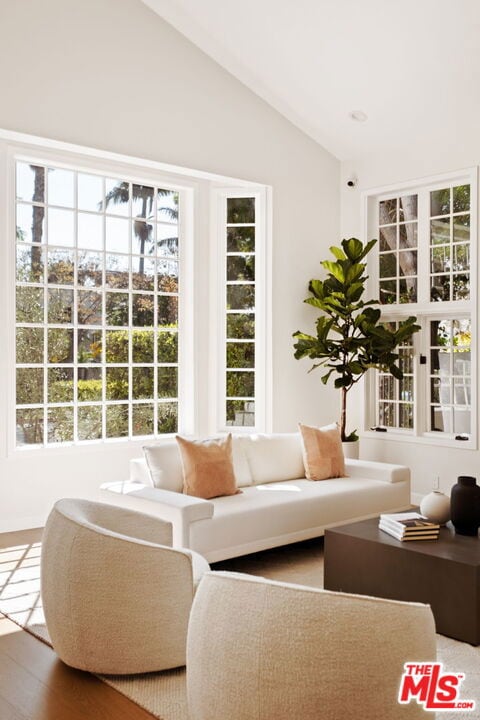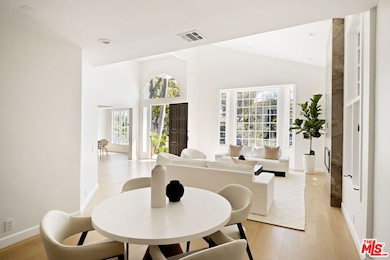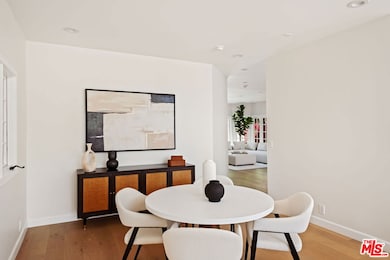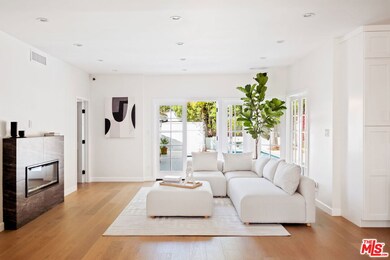
229 S Swall Dr Beverly Hills, CA 90211
Estimated payment $27,941/month
Highlights
- Popular Property
- Filtered Pool
- Gated Parking
- Horace Mann Elementary School Rated A
- Gourmet Kitchen
- City Lights View
About This Home
Nestled on a tree lined street in Beverly Hills, this completely renovated 4-bedroom, 5 bathroom + pool home blends luxury, privacy, and modern comfort. From the moment you arrive, you're greeted by lush, mature trees that offer seclusion and serenity in the heart of the city.High ceilings create spacious and natural light-filled spaces throughout the home. The chef's kitchen is designed for both style and function with dual sinks offering a fully equipped kosher setup, perfect for culinary enthusiasts and entertainers alike.The primary suite offers two large walk in closets, a spa like bathroom, and a private terrace. The other bedrooms, including one located on the first floor, each feature en-suite bathrooms, offering comfort and privacy for family and guests. A seamless transition from the living spaces to the private backyard, which offers a pool + jacuzzi. The property also includes a detached 2-car garage. This is a rare opportunity to own a private, turnkey property Beverly Hills.
Home Details
Home Type
- Single Family
Est. Annual Taxes
- $17,762
Year Built
- Built in 1987 | Remodeled
Lot Details
- 5,954 Sq Ft Lot
- Lot Dimensions are 50x119
- East Facing Home
- Chain Link Fence
- Property is zoned BHR1YY
Parking
- 2 Car Garage
- Side by Side Parking
- Garage Door Opener
- Driveway
- Gated Parking
- Controlled Entrance
Property Views
- City Lights
- Hills
Home Design
- Modern Architecture
- Turnkey
- Stucco
Interior Spaces
- 3,406 Sq Ft Home
- 2-Story Property
- Open Floorplan
- Wet Bar
- Built-In Features
- Two Story Ceilings
- Skylights
- Wood Burning Fireplace
- Electric Fireplace
- Double Pane Windows
- Bay Window
- Formal Entry
- Separate Family Room
- Living Room
- Breakfast Room
- Formal Dining Room
- Home Office
- Sun or Florida Room
Kitchen
- Gourmet Kitchen
- Double Self-Cleaning Oven
- Gas Oven
- Gas Cooktop
- Range Hood
- Microwave
- Freezer
- Dishwasher
- Kitchen Island
- Quartz Countertops
- Disposal
Flooring
- Wood
- Tile
Bedrooms and Bathrooms
- 4 Bedrooms
- Main Floor Bedroom
- Walk-In Closet
- Dressing Area
- Remodeled Bathroom
- Powder Room
- Maid or Guest Quarters
- In-Law or Guest Suite
- Double Vanity
- Low Flow Toliet
- Bathtub with Shower
- Double Shower
- Steam Shower
- Low Flow Shower
- Linen Closet In Bathroom
Laundry
- Laundry Room
- Dryer
- Washer
Home Security
- Security System Owned
- Security Lights
- Intercom
- Carbon Monoxide Detectors
- Fire and Smoke Detector
- Fire Sprinkler System
Pool
- Filtered Pool
- In Ground Pool
- Heated Spa
- In Ground Spa
Outdoor Features
- Balcony
- Covered patio or porch
- Outdoor Gas Grill
- Rain Gutters
Utilities
- Central Heating and Cooling System
- Tankless Water Heater
- Sewer in Street
Community Details
- No Home Owners Association
Listing and Financial Details
- Assessor Parcel Number 4333-002-008
Map
Home Values in the Area
Average Home Value in this Area
Tax History
| Year | Tax Paid | Tax Assessment Tax Assessment Total Assessment is a certain percentage of the fair market value that is determined by local assessors to be the total taxable value of land and additions on the property. | Land | Improvement |
|---|---|---|---|---|
| 2024 | $17,762 | $1,458,997 | $702,100 | $756,897 |
| 2023 | $17,446 | $1,430,390 | $688,334 | $742,056 |
| 2022 | $16,949 | $1,402,344 | $674,838 | $727,506 |
| 2021 | $16,442 | $1,374,848 | $661,606 | $713,242 |
| 2019 | $15,969 | $1,334,072 | $641,984 | $692,088 |
| 2018 | $15,307 | $1,307,915 | $629,397 | $678,518 |
| 2016 | $14,667 | $1,257,128 | $604,957 | $652,171 |
| 2015 | $14,043 | $1,238,245 | $595,870 | $642,375 |
| 2014 | $13,581 | $1,213,990 | $584,198 | $629,792 |
Property History
| Date | Event | Price | Change | Sq Ft Price |
|---|---|---|---|---|
| 04/24/2025 04/24/25 | For Sale | $4,750,000 | -- | $1,395 / Sq Ft |
Deed History
| Date | Type | Sale Price | Title Company |
|---|---|---|---|
| Interfamily Deed Transfer | -- | Gateway Title Company | |
| Interfamily Deed Transfer | -- | Gateway Title Company | |
| Interfamily Deed Transfer | -- | -- | |
| Grant Deed | -- | Guardian Title Company |
Mortgage History
| Date | Status | Loan Amount | Loan Type |
|---|---|---|---|
| Open | $1,500,000 | New Conventional | |
| Closed | $750,000 | New Conventional | |
| Closed | $500,000 | Commercial | |
| Open | $2,924,000 | Stand Alone Refi Refinance Of Original Loan | |
| Closed | $544,000 | Unknown | |
| Closed | $1,361,250 | Unknown | |
| Closed | $750,000 | Credit Line Revolving | |
| Closed | $600,000 | No Value Available | |
| Closed | $500,000 | Stand Alone Second | |
| Closed | $635,000 | Unknown | |
| Closed | $650,000 | No Value Available | |
| Closed | $366,000 | No Value Available |
Similar Homes in the area
Source: The MLS
MLS Number: 25522425
APN: 4333-002-008
- 237 S Almont Dr
- 137 S Wetherly Dr
- 219 S Hamel Dr
- 205 S Hamel Dr
- 869 S Wooster St Unit 103
- 356 S Clark Dr
- 344 S Doheny Dr
- 353 S Wetherly Dr
- 811 S Bedford St Unit 304
- 850 S Shenandoah St Unit 301
- 143 N Arnaz Dr Unit 304
- 133 S Oakhurst Dr Unit 101
- 858 S Shenandoah St
- 150 N Clark Dr
- 911 S Shenandoah St
- 136 N Hamel Dr
- 165 N Swall Dr Unit 303
- 361 S Doheny Dr
- 120 S Palm Dr Unit 301
- 352 S Oakhurst Dr
