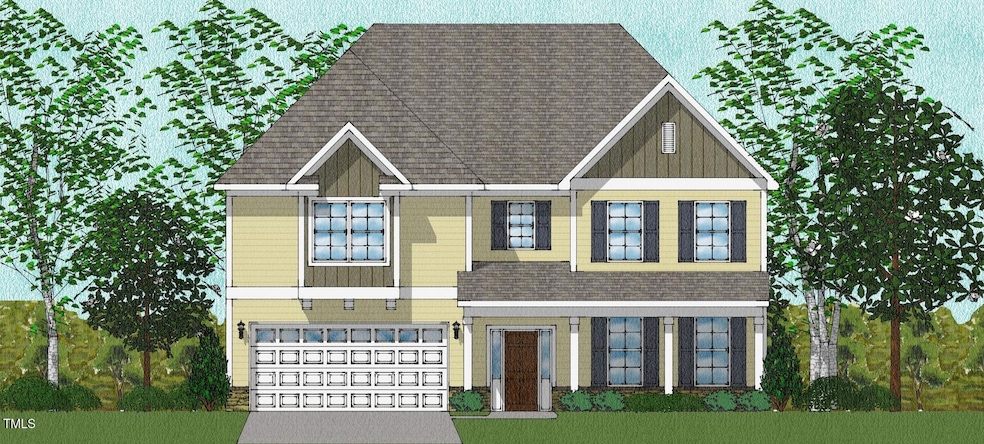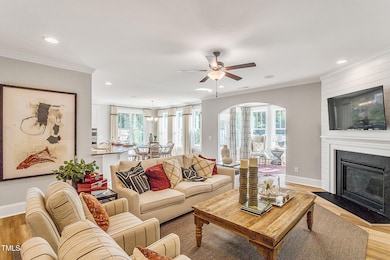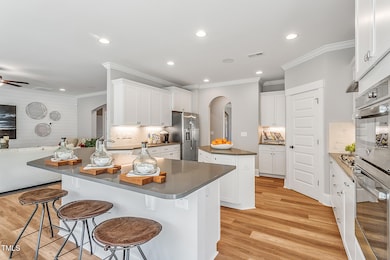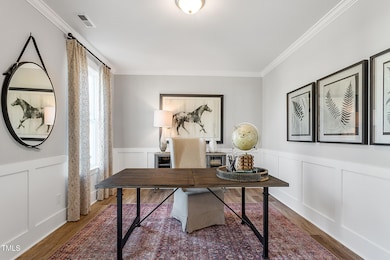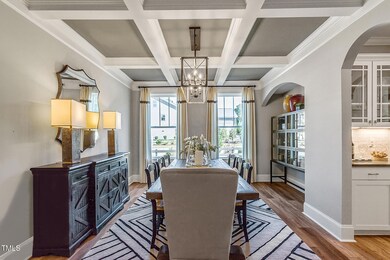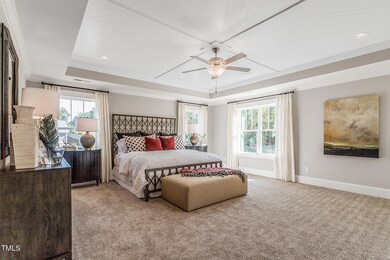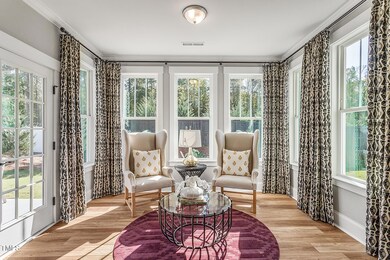
229 Savannah Moss Way Unit 121 Raleigh, NC 27603
Estimated payment $4,993/month
Highlights
- Community Cabanas
- Open Floorplan
- Main Floor Bedroom
- New Construction
- Traditional Architecture
- Quartz Countertops
About This Home
Welcome to the stunning Yates, one of our most popular and highly sought-after floor plans. This exquisite home features five spacious bedrooms, four full bathrooms, and a large open loft, providing ample room for both relaxation and entertainment. The added sunroom on the first floor adds year-round natural light and a peaceful retreat.
As you enter, you're welcomed by a grand foyer with soaring ceilings and an elegant arched doorway, setting the stage for the home's warm and inviting atmosphere. To the front of the home, you'll find a spacious office with French doors, offering the perfect space for work or study. Adjacent to this is a large formal dining room with beautiful coffered ceilings, ideal for hosting family dinners or special gatherings.
At the heart of the home is the gourmet kitchen, a true chef's dream, featuring a large central island, ample counter space, and top-of-the-line appliances. The cozy great room, with its charming corner gas log fireplace, is perfect for unwinding on cool evenings or entertaining friends and family.
On the first floor, you'll also discover a well-appointed guest suite complete with a spacious walk-in closet, offering both privacy and comfort for visitors. The newly added sunroom extends the living space, providing a bright, airy spot to enjoy the outdoors from the comfort of your home—whether for morning coffee or evening relaxation.
Upstairs, three generously sized secondary bedrooms, each with walk-in closets and connecting bathrooms, offer comfort and privacy for family or guests.
The primary bedroom suite is a true retreat, offering a spacious layout with a large sitting area, dual walk-in closets, and a luxurious spa-like en suite bathroom. Enjoy a relaxing soak in the soaking tub or unwind in the separate shower—perfect for ultimate relaxation.
Every inch of this home is thoughtfully designed for comfort and style, making the Yates the perfect combination of elegance, practicality, and modern living. With its spacious layout, sophisticated finishes, and added sunroom, this home is truly a place you'll love to call your own.
Home Details
Home Type
- Single Family
Year Built
- Built in 2025 | New Construction
Lot Details
- 7,536 Sq Ft Lot
- North Facing Home
- Landscaped
HOA Fees
- $85 Monthly HOA Fees
Parking
- 2 Car Attached Garage
Home Design
- Home is estimated to be completed on 9/30/25
- Traditional Architecture
- Slab Foundation
- Architectural Shingle Roof
- Low Volatile Organic Compounds (VOC) Products or Finishes
Interior Spaces
- 4,157 Sq Ft Home
- 2-Story Property
- Open Floorplan
- Insulated Windows
- Sink Near Laundry
Kitchen
- Eat-In Kitchen
- Built-In Self-Cleaning Oven
- Gas Cooktop
- Microwave
- Plumbed For Ice Maker
- Dishwasher
- Stainless Steel Appliances
- Kitchen Island
- Quartz Countertops
Flooring
- Carpet
- Tile
- Luxury Vinyl Tile
Bedrooms and Bathrooms
- 5 Bedrooms
- Main Floor Bedroom
- 4 Full Bathrooms
- Double Vanity
Attic
- Pull Down Stairs to Attic
- Unfinished Attic
Eco-Friendly Details
- No or Low VOC Paint or Finish
Outdoor Features
- Rain Gutters
- Front Porch
Schools
- Yates Mill Elementary School
- Dillard Middle School
- Garner High School
Utilities
- Zoned Cooling
- Heating System Uses Natural Gas
- Tankless Water Heater
Listing and Financial Details
- Home warranty included in the sale of the property
- Assessor Parcel Number 121
Community Details
Overview
- Association fees include ground maintenance
- Ppm, Inc Association, Phone Number (919) 848-4911
- Built by Mungo Homes of NC
- Georgias Landing Subdivision, Yates A Floorplan
- Maintained Community
Recreation
- Community Playground
- Community Cabanas
- Community Pool
- Park
- Dog Park
- Trails
Map
Home Values in the Area
Average Home Value in this Area
Property History
| Date | Event | Price | Change | Sq Ft Price |
|---|---|---|---|---|
| 04/07/2025 04/07/25 | For Sale | $745,705 | -- | $179 / Sq Ft |
Similar Homes in Raleigh, NC
Source: Doorify MLS
MLS Number: 10087529
- 229 Savannah Moss Way Unit 121
- 240 Augusta Pond Way Unit 122
- 116 Augusta Pond Way Unit 140
- 247 Augusta Pond Way Unit 164
- 232 Augusta Pond Way Unit 124
- 243 Augusta Pond Way Unit 163
- 303 Augusta Pond Way Unit 166
- 235 Augusta Pond Way Unit 161
- 307 Augusta Pond Way Unit 167
- 220 Augusta Pond Way Unit 126
- 311 Augusta Pond Way Unit 168
- 227 Augusta Pond Way Unit 159
- 216 Augusta Pond Way Unit 127
- 223 Augusta Pond Way Unit 158
- 219 Augusta Pond Way Unit 157
- 112 Berry Mill Ln Unit 131
- 323 Augusta Pond Way Unit 171
- 215 Augusta Pond Way Unit 156
- 108 Berry Mill Ln Unit 132
- 116 Berry Mill Ln Unit 130
