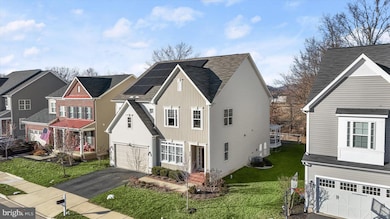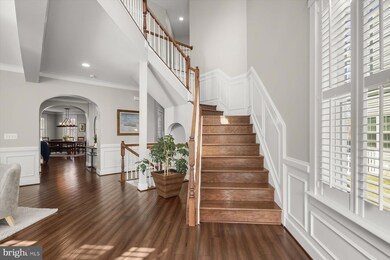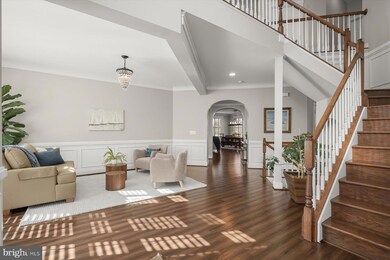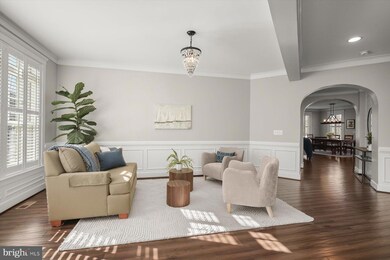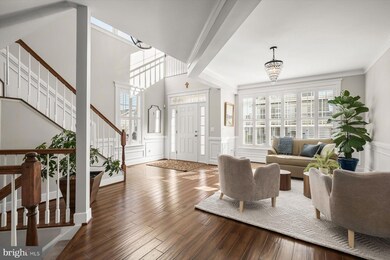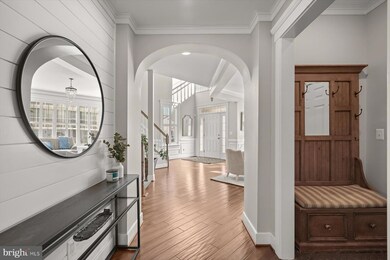
229 Upper Heyford Place Purcellville, VA 20132
Highlights
- View of Trees or Woods
- Open Floorplan
- Deck
- Woodgrove High School Rated A
- Craftsman Architecture
- Two Story Ceilings
About This Home
As of March 2025This meticulously maintained home in the sought-after Mayfair neighborhood offers luxury living with incredible savings. Owned solar panels reduce electricity costs to just $14/month on average, saving thousands annually and providing significant tax benefits. Nearly 4500 square feet of this beautifully adorned interior offers an abundance of updates, along with picturesque views of the Blue Ridge Mountains and a serene, tree-lined lot.
Ideal for both relaxation and entertaining, this home features an open-concept layout with gleaming hardwood floors throughout the main level and up the stairs. The heart of the home is the spacious kitchen, which includes granite countertops, a central island, stainless steel appliances, a walk-in pantry, and seamless access to the expansive deck – perfect for hosting gatherings. A main-level office provides a quiet retreat, and the easy flow between spaces ensures both comfort and functionality. Upstairs, you'll find 4 generously sized bedrooms, including a luxurious primary suite that offers breathtaking views, dual walk-in closets, and an indulgent spa-like bath with separate vanities, a large shower, and a water closet. One of the additional bedrooms also features an en-suite bath, offering privacy and convenience for guests. The second level also includes a loft space, ideal for a playroom or reading nook, and brand-new carpeting throughout the entire second floor. Three full bathrooms on the upper level offer ample space and comfort for family and guests alike.
The finished lower level includes a spacious recreation room with walk-up access to the backyard . Additional space for a den and bath is available, but is currently utilized as a workshop. The outdoor living space is equally impressive, featuring a large deck with a pergola, two raised garden beds, and plenty of room for entertaining or simply enjoying the peaceful surroundings.
This home is ideally located within walking distance to Mountain View Elementary and Woodgrove High. Residents of the Mayfair community have access to a variety of amenities, including a basketball court, playground, pavilion, and community paths. The home’s prime location places the W&OD Trail and downtown Purcellville just minutes away, offering a range of dining, entertainment, and shopping options. Gateway Plaza is also within 5 minutes, providing additional choices for shopping, dining, and entertainment.
Purcellville is the epicenter of Western Loudoun County, and is home to a vibrant local culture, with about 60 breweries and wineries, along with a large array of farms to explore. Whether you’re seeking outdoor adventures or local flavors, you’ll find it all right at your doorstep.
This home truly offers the best of both worlds – a tranquil setting with easy access to schools, fantastic amenities, and everything Purcellville has to offer. Don’t miss your chance to make this immaculate, move-in-ready home yours!
Home Details
Home Type
- Single Family
Est. Annual Taxes
- $8,725
Year Built
- Built in 2017
Lot Details
- 7,841 Sq Ft Lot
- Backs to Trees or Woods
- Property is in excellent condition
- Property is zoned PV:PD8
HOA Fees
- $75 Monthly HOA Fees
Parking
- 2 Car Direct Access Garage
- Front Facing Garage
Property Views
- Woods
- Mountain
Home Design
- Craftsman Architecture
- Vinyl Siding
- Concrete Perimeter Foundation
Interior Spaces
- Property has 3 Levels
- Open Floorplan
- Chair Railings
- Crown Molding
- Wainscoting
- Two Story Ceilings
- Ceiling Fan
- Recessed Lighting
- Double Pane Windows
- Vinyl Clad Windows
- Window Treatments
- Wood Frame Window
- Window Screens
- French Doors
- Atrium Doors
- Six Panel Doors
- Family Room Off Kitchen
- Family Room on Second Floor
- Dining Room
- Den
- Game Room
- Storage Room
Kitchen
- Eat-In Kitchen
- Gas Oven or Range
- Self-Cleaning Oven
- Built-In Microwave
- Dishwasher
- Stainless Steel Appliances
- Kitchen Island
- Upgraded Countertops
- Disposal
Flooring
- Engineered Wood
- Carpet
- Ceramic Tile
Bedrooms and Bathrooms
- 4 Bedrooms
- En-Suite Primary Bedroom
- En-Suite Bathroom
- Walk-In Closet
- Walk-in Shower
Laundry
- Laundry Room
- Laundry on upper level
- Dryer
- Washer
Finished Basement
- Heated Basement
- Basement Fills Entire Space Under The House
- Walk-Up Access
- Connecting Stairway
- Rear Basement Entry
- Sump Pump
- Workshop
- Rough-In Basement Bathroom
Home Security
- Storm Windows
- Storm Doors
- Carbon Monoxide Detectors
- Fire and Smoke Detector
Outdoor Features
- Deck
Schools
- Mountain View Elementary School
- Harmony Middle School
- Woodgrove High School
Utilities
- Forced Air Heating and Cooling System
- Pellet Stove burns compressed wood to generate heat
- Heating System Powered By Leased Propane
- Vented Exhaust Fan
- Programmable Thermostat
- Water Dispenser
- Propane Water Heater
Listing and Financial Details
- Tax Lot 10
- Assessor Parcel Number 487460647000
Community Details
Overview
- Association fees include common area maintenance, management, trash
- Built by BROOKFIELD
- Mayfair Subdivision, Beckner Floorplan
Amenities
- Picnic Area
- Common Area
Recreation
- Community Basketball Court
- Community Playground
- Jogging Path
Map
Home Values in the Area
Average Home Value in this Area
Property History
| Date | Event | Price | Change | Sq Ft Price |
|---|---|---|---|---|
| 03/27/2025 03/27/25 | Sold | $950,000 | 0.0% | $219 / Sq Ft |
| 02/27/2025 02/27/25 | Pending | -- | -- | -- |
| 02/19/2025 02/19/25 | For Sale | $950,000 | +60.5% | $219 / Sq Ft |
| 07/12/2017 07/12/17 | Sold | $591,965 | 0.0% | $180 / Sq Ft |
| 02/24/2017 02/24/17 | Pending | -- | -- | -- |
| 02/24/2017 02/24/17 | For Sale | $591,965 | -- | $180 / Sq Ft |
Tax History
| Year | Tax Paid | Tax Assessment Tax Assessment Total Assessment is a certain percentage of the fair market value that is determined by local assessors to be the total taxable value of land and additions on the property. | Land | Improvement |
|---|---|---|---|---|
| 2024 | $7,100 | $793,290 | $210,800 | $582,490 |
| 2023 | $6,617 | $756,190 | $210,800 | $545,390 |
| 2022 | $6,301 | $707,940 | $184,300 | $523,640 |
| 2021 | $5,859 | $597,880 | $144,300 | $453,580 |
| 2020 | $5,984 | $578,200 | $144,300 | $433,900 |
| 2019 | $6,005 | $574,630 | $134,300 | $440,330 |
| 2018 | $6,135 | $565,420 | $134,300 | $431,120 |
| 2017 | $1,511 | $548,060 | $134,300 | $413,760 |
| 2016 | $874 | $76,300 | $0 | $0 |
Mortgage History
| Date | Status | Loan Amount | Loan Type |
|---|---|---|---|
| Open | $300,000 | New Conventional | |
| Open | $600,000 | New Conventional | |
| Previous Owner | $304,274 | Stand Alone Refi Refinance Of Original Loan | |
| Previous Owner | $30,000 | Credit Line Revolving | |
| Previous Owner | $293,000 | New Conventional |
Deed History
| Date | Type | Sale Price | Title Company |
|---|---|---|---|
| Deed | $950,000 | Title Resources Guaranty | |
| Special Warranty Deed | $591,965 | Premier Title Inc |
Similar Homes in Purcellville, VA
Source: Bright MLS
MLS Number: VALO2088994
APN: 487-46-0647
- 16921 Purcellville Rd
- 206 Upper Brook Terrace
- 16940 Hillsboro Rd
- 229 E Skyline Dr
- 711 W Country Club Dr
- 731 W Country Club Dr
- 305 E Declaration Ct
- 230 N Brewster Ln
- 910 W Country Club Dr
- 228 E King James St
- 201 N 33rd St
- 161 N Hatcher Ave
- 151 N Hatcher Ave
- 141 N Hatcher Ave
- 126 S 29th St
- 140 S 20th St
- 116 Desales Dr
- 16470 Freemont Ln
- 37685 Saint Francis Ct
- 14629 Fordson Ct

