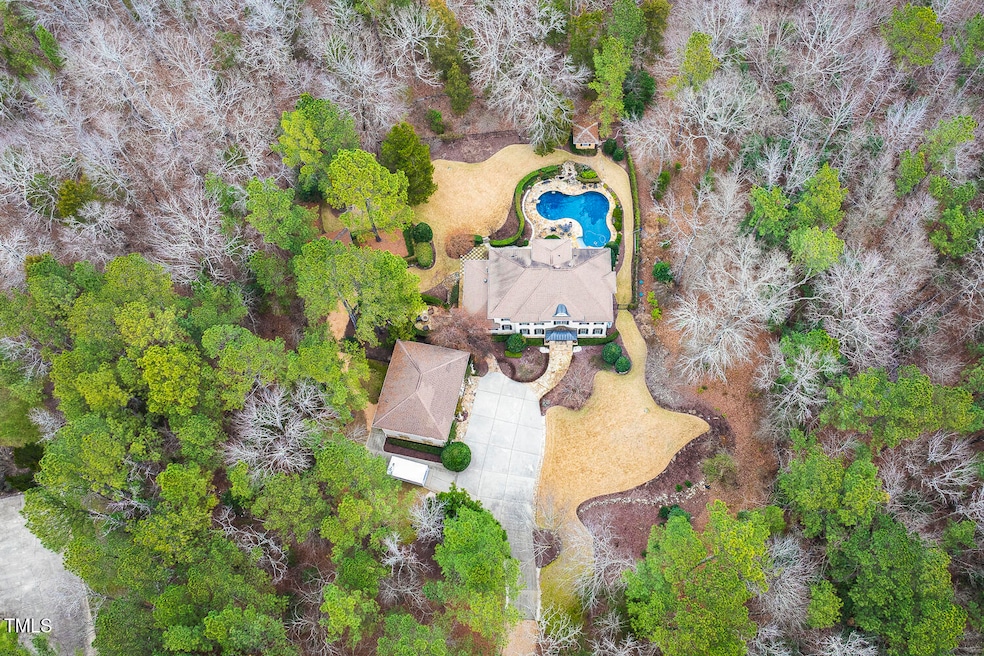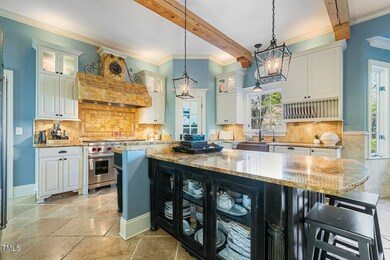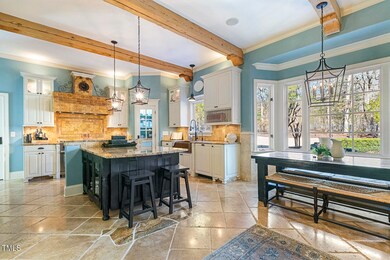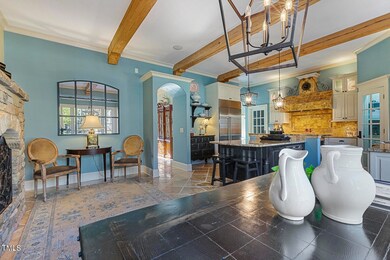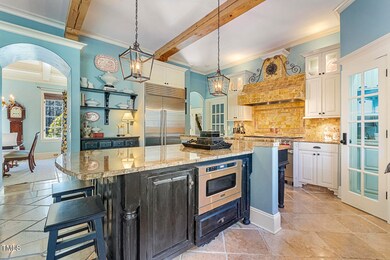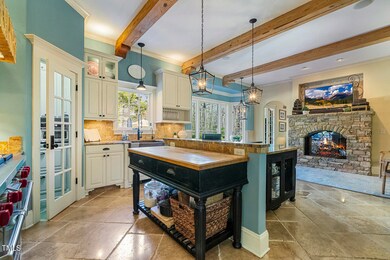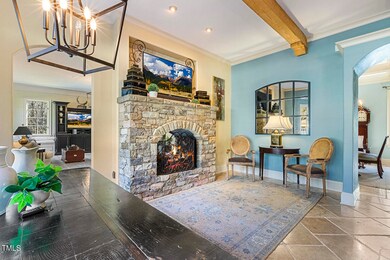
229 Valley Ln Pittsboro, NC 27312
5
Beds
7
Baths
4,713
Sq Ft
4.82
Acres
Highlights
- Guest House
- In Ground Pool
- Finished Room Over Garage
- Perry W. Harrison Elementary School Rated A
- RV or Boat Parking
- View of Trees or Woods
About This Home
As of February 2025Wow, New listing, new realtor, priced better than ever! 10 acres, elegant French Chateau withs separate carriage house, refreshing garden side pool, plenty of privacy yet close to everything, hard to find acreage in this area, just minutes from Chapel Hill, Apex, and Pittsboro. A custom built, French design. Arrange a personal tour by appointment only.
Home Details
Home Type
- Single Family
Est. Annual Taxes
- $5,088
Year Built
- Built in 2004
Lot Details
- Landscaped
- Secluded Lot
- Level Lot
- Cleared Lot
- Partially Wooded Lot
- Garden
- Back Yard Fenced and Front Yard
HOA Fees
- $83 Monthly HOA Fees
Parking
- 2 Car Detached Garage
- Finished Room Over Garage
- Oversized Parking
- Heated Garage
- Workshop in Garage
- Garage Door Opener
- Private Driveway
- Open Parking
- RV or Boat Parking
Home Design
- French Provincial Architecture
- Traditional Architecture
- Brick Foundation
- Architectural Shingle Roof
- Stucco
Interior Spaces
- 4,713 Sq Ft Home
- 2-Story Property
- Bookcases
- Woodwork
- Smooth Ceilings
- Ceiling Fan
- Screen For Fireplace
- See Through Fireplace
- Gas Log Fireplace
- Entrance Foyer
- Family Room with Fireplace
- Breakfast Room
- Dining Room
- Home Office
- Bonus Room
- Storage
- Home Gym
- Views of Woods
Kitchen
- Double Convection Oven
- Gas Range
- Microwave
- Plumbed For Ice Maker
- Dishwasher
- Kitchen Island
- Granite Countertops
- Fireplace in Kitchen
Flooring
- Wood
- Carpet
- Tile
Bedrooms and Bathrooms
- 5 Bedrooms
- Walk-In Closet
- In-Law or Guest Suite
- Soaking Tub
Laundry
- Laundry Room
- Laundry on main level
Attic
- Permanent Attic Stairs
- Finished Attic
Pool
- In Ground Pool
- Saltwater Pool
Outdoor Features
- Courtyard
- Patio
- Exterior Lighting
- Separate Outdoor Workshop
- Pergola
- Outdoor Storage
- Outdoor Gas Grill
- Rain Gutters
- Rain Barrels or Cisterns
- Rear Porch
Additional Homes
- Guest House
Schools
- Perry Harrison Elementary School
- Margaret B Pollard Middle School
- Seaforth High School
Utilities
- Forced Air Zoned Heating and Cooling System
- Propane
- Water Purifier
- Water Purifier is Owned
- Septic Tank
- Septic System
- High Speed Internet
- Cable TV Available
Listing and Financial Details
- Assessor Parcel Number 0078086
Community Details
Overview
- Association fees include ground maintenance
- Monterrane Poa, Phone Number (919) 274-8004
- Monterrane Subdivision
Recreation
- Park
Map
Create a Home Valuation Report for This Property
The Home Valuation Report is an in-depth analysis detailing your home's value as well as a comparison with similar homes in the area
Home Values in the Area
Average Home Value in this Area
Property History
| Date | Event | Price | Change | Sq Ft Price |
|---|---|---|---|---|
| 02/26/2025 02/26/25 | Sold | $2,125,000 | -3.4% | $451 / Sq Ft |
| 01/22/2025 01/22/25 | Pending | -- | -- | -- |
| 01/11/2025 01/11/25 | Price Changed | $2,200,000 | -21.4% | $467 / Sq Ft |
| 11/20/2024 11/20/24 | For Sale | $2,800,000 | -- | $594 / Sq Ft |
Source: Doorify MLS
Tax History
| Year | Tax Paid | Tax Assessment Tax Assessment Total Assessment is a certain percentage of the fair market value that is determined by local assessors to be the total taxable value of land and additions on the property. | Land | Improvement |
|---|---|---|---|---|
| 2024 | $5,225 | $596,442 | $218,867 | $377,575 |
| 2023 | $5,225 | $596,442 | $218,867 | $377,575 |
| 2022 | $4,795 | $596,442 | $218,867 | $377,575 |
| 2021 | $4,736 | $596,442 | $218,867 | $377,575 |
| 2020 | $5,622 | $706,539 | $133,824 | $572,715 |
| 2019 | $5,622 | $706,539 | $133,824 | $572,715 |
| 2018 | $5,270 | $706,539 | $133,824 | $572,715 |
| 2017 | $5,270 | $708,373 | $133,824 | $574,549 |
| 2016 | $6,102 | $815,834 | $133,824 | $682,010 |
| 2015 | $6,005 | $815,834 | $133,824 | $682,010 |
| 2014 | $5,883 | $815,834 | $133,824 | $682,010 |
| 2013 | -- | $815,747 | $133,737 | $682,010 |
Source: Public Records
Mortgage History
| Date | Status | Loan Amount | Loan Type |
|---|---|---|---|
| Open | $1,700,000 | New Conventional | |
| Closed | $1,700,000 | New Conventional | |
| Previous Owner | $50,000 | Credit Line Revolving | |
| Previous Owner | $334,000 | Adjustable Rate Mortgage/ARM | |
| Previous Owner | $100,000 | Credit Line Revolving | |
| Previous Owner | $670,000 | Unknown | |
| Previous Owner | $200,000 | Credit Line Revolving | |
| Previous Owner | $100,000 | Credit Line Revolving | |
| Previous Owner | $474,000 | New Conventional |
Source: Public Records
Deed History
| Date | Type | Sale Price | Title Company |
|---|---|---|---|
| Warranty Deed | $2,125,000 | None Listed On Document | |
| Warranty Deed | $2,125,000 | None Listed On Document | |
| Warranty Deed | $825,000 | None Available |
Source: Public Records
Similar Homes in Pittsboro, NC
Source: Doorify MLS
MLS Number: 10064117
APN: 78086
Nearby Homes
- 113 Valley Ln
- 2691 Mount Gilead Church Rd
- 300 Rabbit Run
- 251 N Crest Dr
- Tbd Hudson Hills Rd
- 213 Westhampton Dr
- 00 Hudson Hills Rd
- 204 Harvest Ln
- 473 Westhampton Dr
- 429 Westhampton Dr
- 274 Westhampton Dr
- 60 Citori Ct
- 710 Legacy Falls Dr S
- 126 Harvest Ln
- 296 Two Creeks Loop
- 286 Two Creeks Loop
- 114 Mountaintop Cir
- 64 Seneca Ct
- 862 Legacy Falls Dr S
- 318 Big Hole Rd
