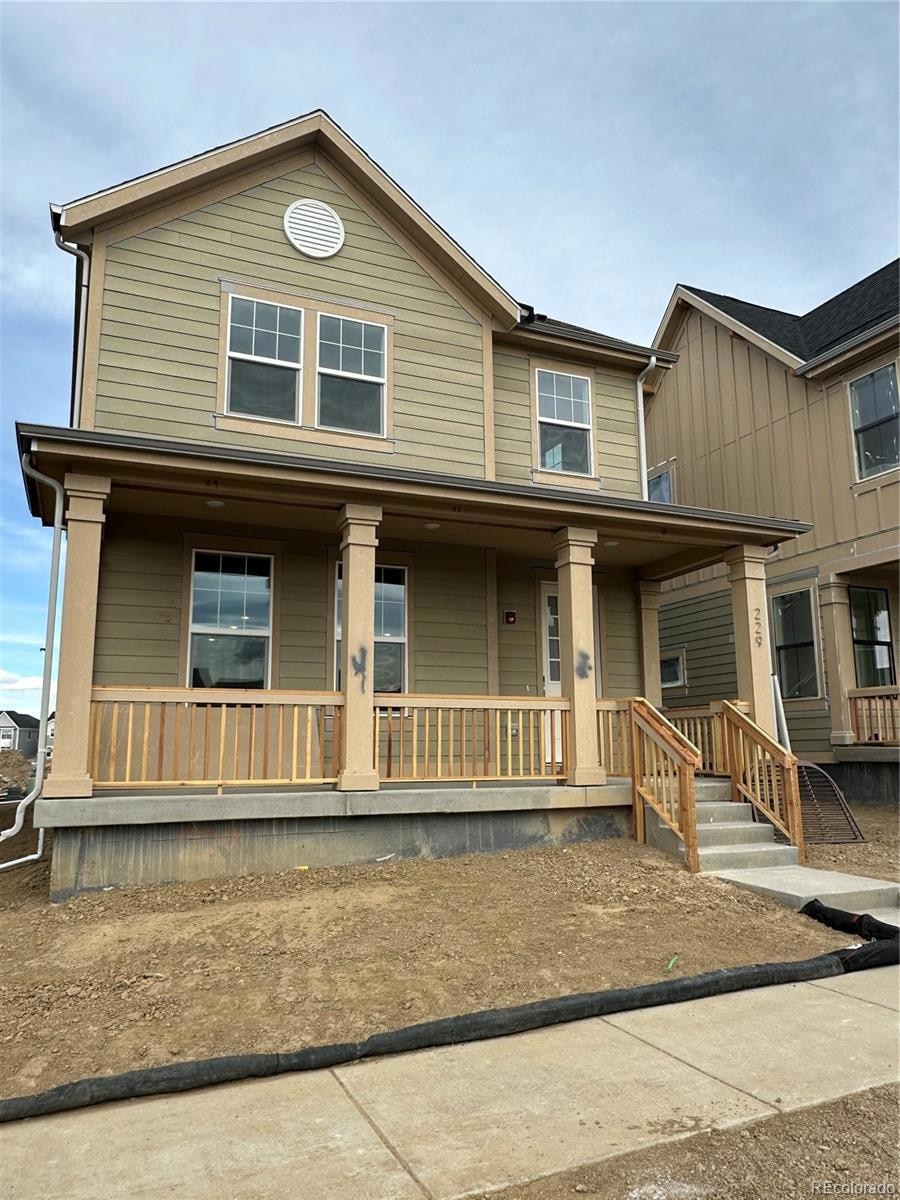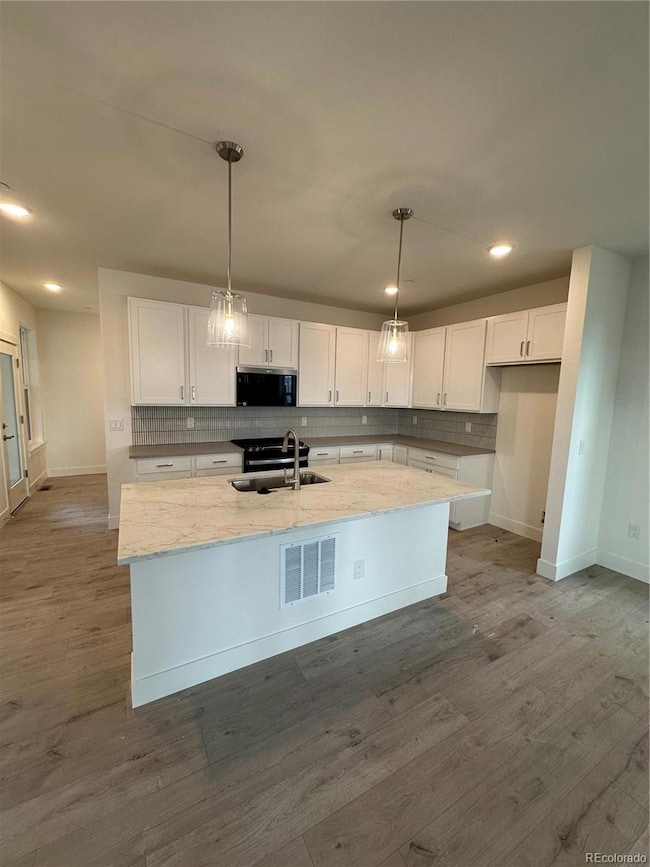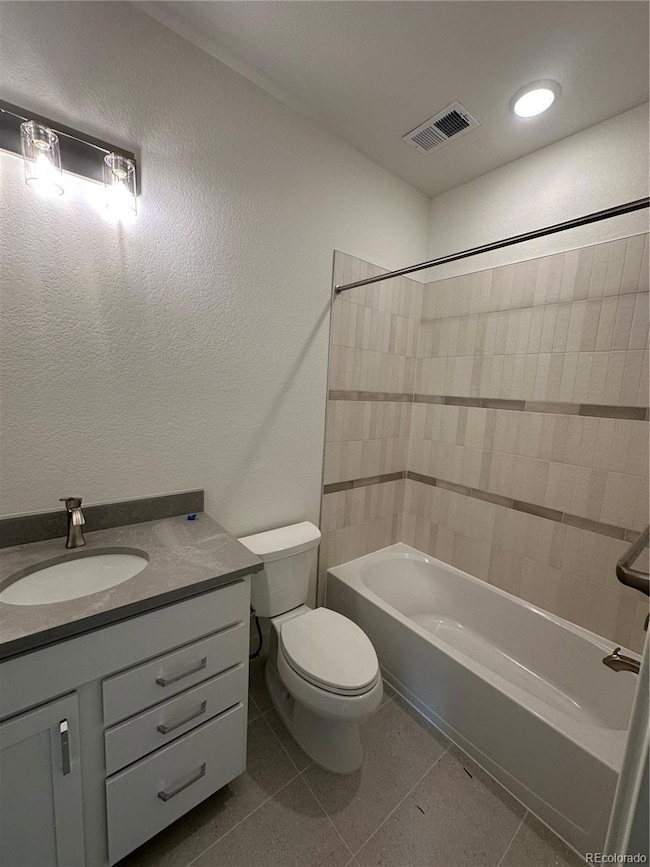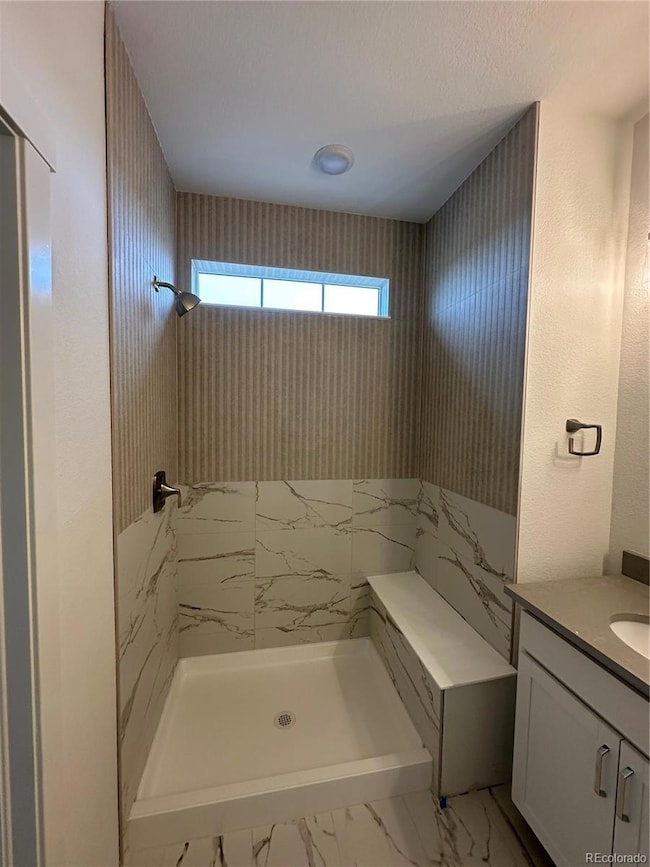
Highlights
- New Construction
- A-Frame Home
- Private Yard
- Black Rock Elementary School Rated A-
- Great Room
- Front Porch
About This Home
As of April 2025This exquisite 3-bedroom, 2.5-bathroom, two-story home seamlessly blends style and practicality. Featuring an attached 2-car garage and thoughtfully crafted spaces, it’s designed for modern living.The main floor showcases an open-concept layout, with a spacious great room, dining area, and kitchen—ideal for both entertaining and everyday life. Optional elevated designs expand the great room, creating even more room for gatherings. Outside, a covered back patio offers the perfect spot for outdoor relaxation.Upstairs, the private primary suite provides a serene retreat, while two additional bedrooms add space for play or guests. An upstairs laundry room adds convenience to daily routines.Tailored to fit your lifestyle, this home offers customizable options to make it truly yours. Welcome to a place where comfort and design come together in perfect harmony!
Last Agent to Sell the Property
Colorado Key Realty LLC Brokerage Email: javi562@hotmail.com,719-963-0397 License #40019563
Home Details
Home Type
- Single Family
Est. Annual Taxes
- $7,956
Year Built
- Built in 2025 | New Construction
Lot Details
- 3,240 Sq Ft Lot
- Private Yard
HOA Fees
- $105 Monthly HOA Fees
Parking
- 2 Car Attached Garage
Home Design
- A-Frame Home
- Frame Construction
- Architectural Shingle Roof
Interior Spaces
- 1,929 Sq Ft Home
- 2-Story Property
- Great Room
- Crawl Space
Bedrooms and Bathrooms
- 3 Bedrooms
Schools
- Soaring Heights Elementary And Middle School
- Erie High School
Additional Features
- Front Porch
- Ground Level
- Forced Air Heating and Cooling System
Community Details
- Association fees include ground maintenance
- Msi HOA, Phone Number (303) 420-4433
- Westerly Subdivision, Gunnison Floorplan
Listing and Financial Details
- Exclusions: NA
- Assessor Parcel Number 146721206016
Map
Home Values in the Area
Average Home Value in this Area
Property History
| Date | Event | Price | Change | Sq Ft Price |
|---|---|---|---|---|
| 04/24/2025 04/24/25 | Sold | $663,710 | 0.0% | $344 / Sq Ft |
| 04/14/2025 04/14/25 | Pending | -- | -- | -- |
| 03/27/2025 03/27/25 | For Sale | $663,560 | -- | $344 / Sq Ft |
Tax History
| Year | Tax Paid | Tax Assessment Tax Assessment Total Assessment is a certain percentage of the fair market value that is determined by local assessors to be the total taxable value of land and additions on the property. | Land | Improvement |
|---|---|---|---|---|
| 2024 | $974 | $5,750 | $5,750 | -- |
| 2023 | $974 | $5,580 | $5,580 | $0 |
| 2022 | $50 | $290 | $290 | $0 |
| 2021 | $7 | $10 | $10 | $0 |
Similar Homes in Erie, CO
Source: REcolorado®
MLS Number: 6045443
APN: R8970784
- 197 Washington St
- 191 Washington St
- 193 Liberty St
- 182 Sassafras St
- 203 Washington St
- 1781 Chestnut Ave
- 1886 Hickory Ave
- 1798 Chestnut Ave
- 1572 Ash Dr
- 1582 Ash Dr
- 1577 Chestnut Ave
- 172 Washington St
- 186 Washington St
- 1571 Poplar Dr
- 130 Westerly Blvd
- 154 Westerly Blvd
- 138 Westerly Blvd
- 1562 Ash Dr
- 152 Washington St
- 182 Washington St



