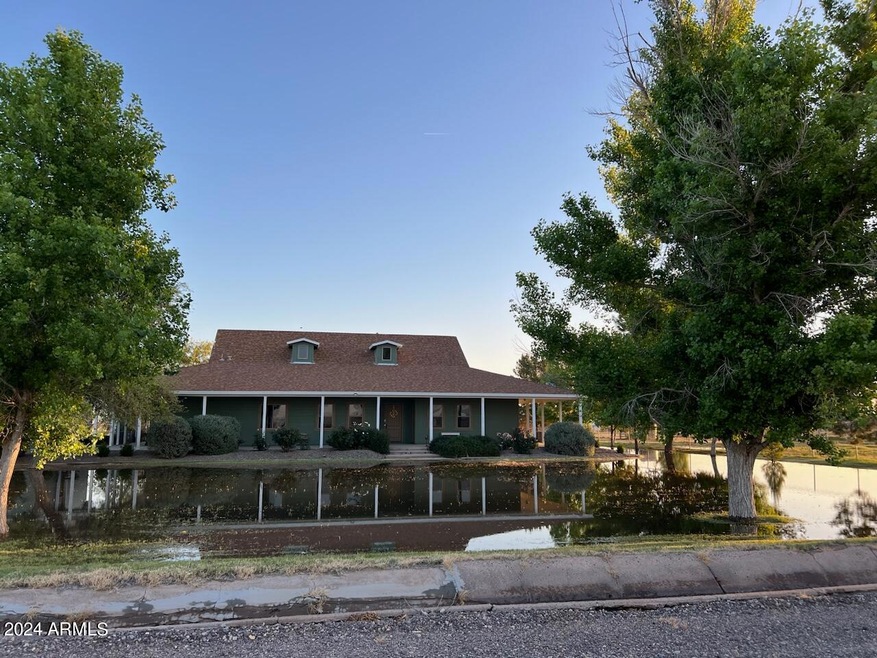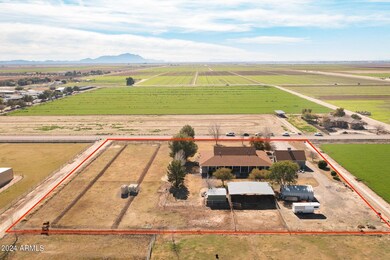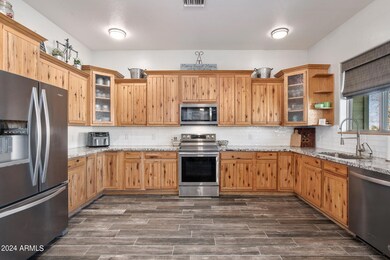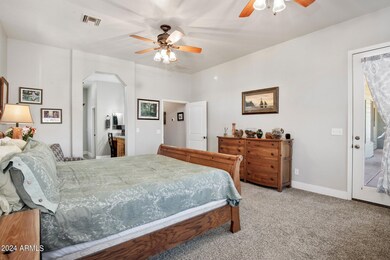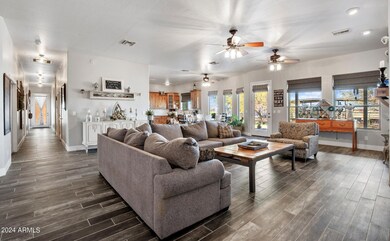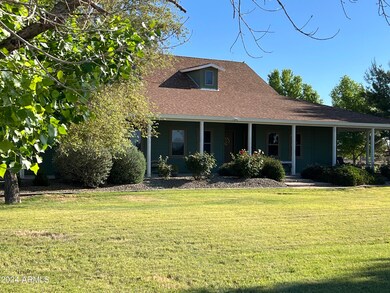
2290 E Lonestar Ln Coolidge, AZ 85128
Highlights
- Barn
- Two Primary Bathrooms
- No HOA
- Horse Stalls
- Mountain View
- Covered patio or porch
About This Home
As of June 2024Your new horse property is situated on 2.78 acres of land. 4 bedrooms (Dual masters) plus 2 bonus rooms (could also be used as bedrooms but no closets) and 3 full baths and a powder room.
Enjoy mature trees, landscaping and flood irrigation. All homes here are minimum 2.5 acres.
With flood irrigation not only do you benefit from inexpensive water bills but your livestock will graze in green pastures the majority of the year.
Irrigation is also amazing for your mature fruit trees like apples or oranges, big pine trees, and other types of trees that make your place look really nice.
A fully appointed tack room and a quonset hut make this a dream property. Grape vines, fruit trees and plenty of room to garden create a homesteader's dream property.
CLICK MORE... Your green pastures are fenced and cross fenced. Plus you have a 4-stall mare motel / barn or use the swinging gates to make two large stalls with turnouts. Stalls are plumbed for auto water and have one insallted.
If you like riding horses, there's a small riding arena for that too. The backyard is fenced as well for dogs or kids.
The inside of your home is awesome too! In 2019, it was fully painted inside. The propane fireplace also got some improvements and the windows received new highly custom roman shades. Some are cordless, some are corded and some of them you pull at the bottom and they spring up.
Beautiful stainless steel appliances were also added in 2019 and a water softener, RO drinking system and water heater was increased in size and moved to a better location.
In Arizona, water is important so in addition, there were many updates to the well. All the electrical was redone and upgraded and a brand new storage tank was added.
You will find new ceiling fans, nest thermostats for more efficiency and all new bug screens on the windows too.
Lastly, in 2019 the floor of your 3 car garage was epoxied.
The sellers are meticulous in maintaining and improving their home. In 2020, they installed slab granite countertops in the kitchen and baths and wood-look tile throughout much of your home. New baseboards, light fixtures, faucets, all new tile in one of the shower walls and a brand new garbage disposal made the home shine.
The next year, in 2021, they improved the aesthetics of the exterior with new plants, boulders and rock. Drip irrigation and watering system keeps everything low maintenance and edging and borders continue the look. Two bathrooms got even more changes with cool tiles for the shower walls.
One of the most important things in Arizona is staying cool in the Arizona summer. So, in 2022, two brand new Bosch AC units were installed.
The exterior of the house, garage and tack room were all painted and new garage doors were added (cool ones you work from your phone) All interior door knobs were replaced with the crystal knobs to complete the country look inside.
The quonset hut was also sealed and tightened up to prevent leak.
When you step into your front door you will find an office/den with an exit to outside on your right. This makes working from home a breeze wether you have an office or home based business.
To your right is a huge, fully enclosed bonus or flex room. The current owners use it as a bedroom but there is no closet. The sky is the limit with your imagination.
Continue to the right and a short hallway takes you into the master bed and bath. A large bedroom with a sitting room and exit to the back patio awaits you. You have a separate soaking tub for those long days of working outside, dual sinks and a huge walk-in closet. There is a separate shower stall as well.
From the entry to the right past the bonus room is a ½ bath. Across the hall is a second master with a walk-in closet and full bath.
The hallway leads to a side door to the garage but before that is a very large laundry room. If you don't enjoy laundry now, that will change with this room! A plethora of cabinets and countertops offer areas to fold and extra storage as well.
Across the hall is two more bedrooms with a full bath. Dual sinks make it perfect for these two bedrooms.
Back to the entry in front of you is the huge great room. Overlooking your barn, stalls, quonset hut, and tack room with large windows and glass door. The back is also fully cross fenced so you can let your pups, children or grandchildren play apart from the horse area.
Your new home is truly magical. A wonderful family was raised with love here and you are owning not just a house, you would own a warm and inviting HOME. A homestead that most would never have an opportunity to enjoy.
Let me be the first to welcome you home. If you are the fortunate new owner, great job on finding this one!
Home Details
Home Type
- Single Family
Est. Annual Taxes
- $2,774
Year Built
- Built in 2004
Lot Details
- 2.85 Acre Lot
- Wire Fence
- Front and Back Yard Sprinklers
- Grass Covered Lot
Parking
- 3 Car Detached Garage
- 6 Open Parking Spaces
- Garage Door Opener
Home Design
- Roof Updated in 2022
- Wood Frame Construction
- Composition Roof
- Siding
Interior Spaces
- 3,381 Sq Ft Home
- 1-Story Property
- Ceiling height of 9 feet or more
- Ceiling Fan
- Gas Fireplace
- Double Pane Windows
- Wood Frame Window
- Living Room with Fireplace
- Mountain Views
- Built-In Microwave
Flooring
- Carpet
- Tile
Bedrooms and Bathrooms
- 5 Bedrooms
- Bathroom Updated in 2021
- Two Primary Bathrooms
- Primary Bathroom is a Full Bathroom
- 3.5 Bathrooms
- Dual Vanity Sinks in Primary Bathroom
- Bathtub With Separate Shower Stall
Schools
- Coolidge High Elementary And Middle School
- Coolidge High School
Horse Facilities and Amenities
- Horses Allowed On Property
- Horse Stalls
- Corral
- Tack Room
Utilities
- Cooling System Updated in 2022
- Refrigerated Cooling System
- Heating Available
- Septic Tank
Additional Features
- No Interior Steps
- Covered patio or porch
- Barn
Community Details
- No Home Owners Association
- Association fees include no fees
- Built by Mark McVicker
- S24 T5s R8e Subdivision
Listing and Financial Details
- Assessor Parcel Number 209-22-006-L
Map
Home Values in the Area
Average Home Value in this Area
Property History
| Date | Event | Price | Change | Sq Ft Price |
|---|---|---|---|---|
| 06/17/2024 06/17/24 | Sold | $800,000 | -3.0% | $237 / Sq Ft |
| 05/14/2024 05/14/24 | For Sale | $825,000 | 0.0% | $244 / Sq Ft |
| 05/05/2024 05/05/24 | Pending | -- | -- | -- |
| 04/19/2024 04/19/24 | Price Changed | $825,000 | -2.9% | $244 / Sq Ft |
| 03/03/2024 03/03/24 | Price Changed | $850,000 | -5.6% | $251 / Sq Ft |
| 02/08/2024 02/08/24 | Price Changed | $900,000 | -5.3% | $266 / Sq Ft |
| 02/02/2024 02/02/24 | For Sale | $950,000 | +86.3% | $281 / Sq Ft |
| 02/25/2019 02/25/19 | Sold | $510,000 | -2.9% | $151 / Sq Ft |
| 11/27/2018 11/27/18 | For Sale | $525,000 | 0.0% | $155 / Sq Ft |
| 11/27/2018 11/27/18 | Price Changed | $525,000 | 0.0% | $155 / Sq Ft |
| 09/08/2018 09/08/18 | Pending | -- | -- | -- |
| 03/30/2018 03/30/18 | Price Changed | $525,000 | -4.5% | $155 / Sq Ft |
| 02/17/2018 02/17/18 | For Sale | $550,000 | -- | $163 / Sq Ft |
Tax History
| Year | Tax Paid | Tax Assessment Tax Assessment Total Assessment is a certain percentage of the fair market value that is determined by local assessors to be the total taxable value of land and additions on the property. | Land | Improvement |
|---|---|---|---|---|
| 2025 | $2,695 | $57,052 | -- | -- |
| 2024 | $2,774 | $58,944 | -- | -- |
| 2023 | $2,774 | $45,962 | $7,646 | $38,316 |
| 2022 | $2,625 | $33,888 | $5,288 | $28,600 |
| 2021 | $2,556 | $30,382 | $0 | $0 |
| 2020 | $2,514 | $28,094 | $0 | $0 |
| 2019 | $2,250 | $23,443 | $0 | $0 |
Mortgage History
| Date | Status | Loan Amount | Loan Type |
|---|---|---|---|
| Open | $619,000 | New Conventional | |
| Closed | $600,000 | New Conventional | |
| Previous Owner | $481,000 | New Conventional | |
| Previous Owner | $445,700 | New Conventional | |
| Previous Owner | $451,542 | New Conventional | |
| Previous Owner | $451,542 | New Conventional | |
| Previous Owner | $459,000 | New Conventional | |
| Previous Owner | $284,000 | Stand Alone Refi Refinance Of Original Loan |
Deed History
| Date | Type | Sale Price | Title Company |
|---|---|---|---|
| Warranty Deed | $800,000 | Pioneer Title Agency | |
| Warranty Deed | $510,000 | Pioneer Title Agency Inc | |
| Interfamily Deed Transfer | -- | Pioneer Title Agency Inc | |
| Interfamily Deed Transfer | -- | Security Title Agency Inc |
Similar Homes in Coolidge, AZ
Source: Arizona Regional Multiple Listing Service (ARMLS)
MLS Number: 6657357
APN: 209-22-018
- 376 N Iron Horse Dr
- 11293 N Thunder Mountain Rd
- 1553 E Kennedy Ave
- 0 E Stetson Ln Unit N 6747280
- 0 E Kennedy Ave Unit C 6782083
- 2 S Ellison Rd
- 1 S Ellison Rd
- 175 S Ellison Rd
- 00 S Ellison Rd
- 3770 E Graythorn Way
- 0000 ---- --
- 177 S Ellison Rd
- Lot L E 202-28-023 St Unit L
- Lot M E 202-28-023 -- Unit M
- 10650 E Vah ki Inn Rd
- 11307 N Kine -- Unit N
- 10891 E Griffin Way Unit D
- 8875 E Stone Rd
- 0 S Highway 287 -- Unit 6067061
- 0 S Highway 287 -- Unit 6776939
