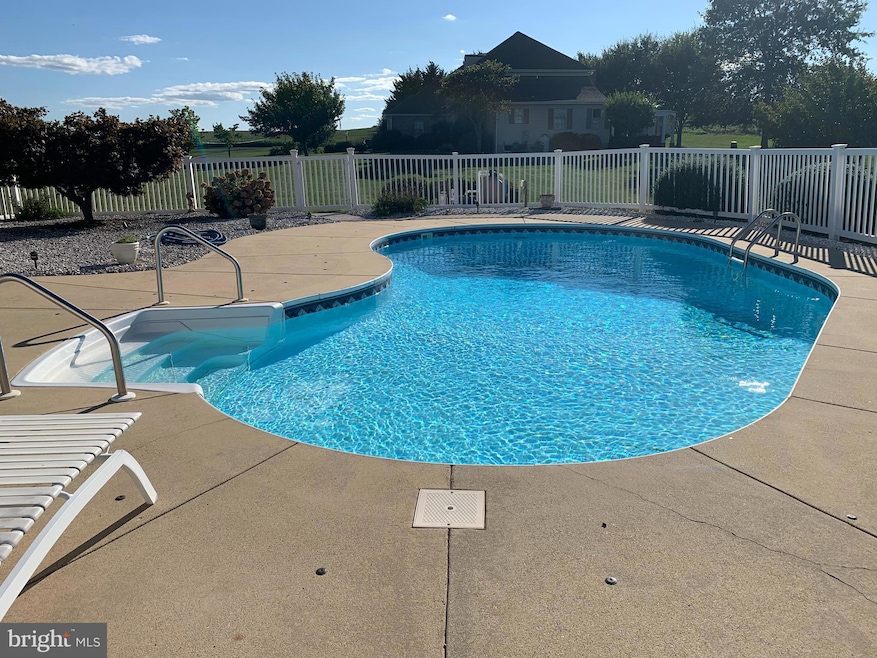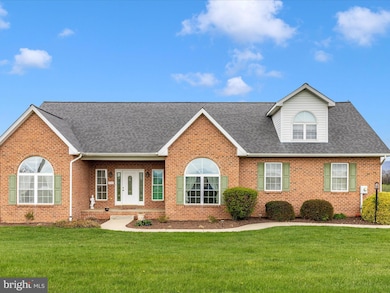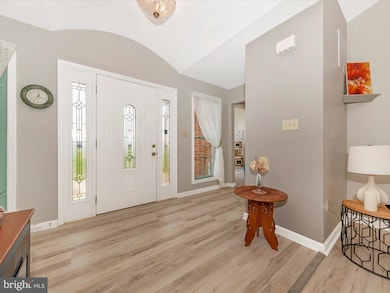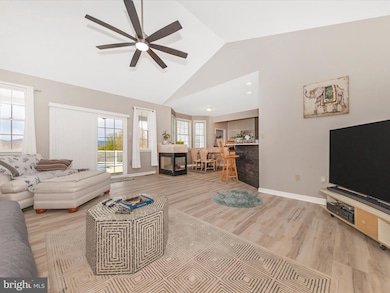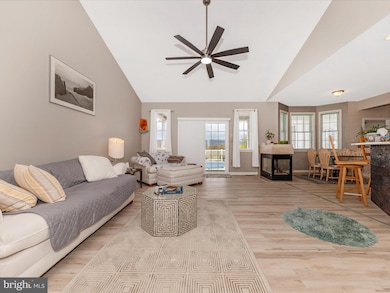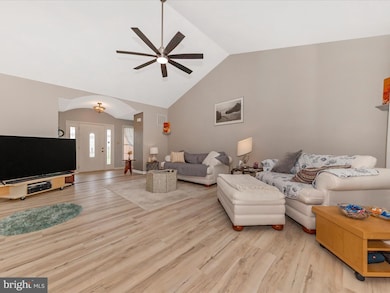
2290 Gapland Rd Jefferson, MD 21755
Burkittsville NeighborhoodEstimated payment $4,578/month
Highlights
- In Ground Pool
- Gourmet Kitchen
- 1.17 Acre Lot
- Valley Elementary School Rated A-
- Panoramic View
- Open Floorplan
About This Home
Vacation at home this summer and forever in this custom built brick faced home with in-ground pool surrounded by scenic mountain vistas just minutes from major commuter routes in Maryland going North/South and East/West and to Virginia. The seller has done so much to keep this home in excellent condition. Freshly painted interior in 2025. The roof was replaced 4 years ago with a 50 year shingle which has a transferable warranty. The well pump was replaced in 2025. The pool has a newer Loop Lock Pool cover and new pool pump in 2024. New Sand filter with interior parts in 2024; with new sand. A new asphalt driveway was installed in 2021 and new top coat in 2023. The septic was pumped in2021. In 2020 a new high efficiency hot water heater was installed. A neutral canvas, this home is awaiting your personal touches. The interior of this home is open and has a contemporary flair! The living room is accentuated by soaring cathedral ceilings and a wall of windows and a sliding glass door that lead to a spectacular pool and majestic mountain views. In the corner of the living room is a two sided gas fireplace. Sought after split floor plan has the primary bedroom suite that has its own entrance to the sparkling inground pool. The luxurious primary bath includes a soaking tub and separate shower with dual shower heads. A oversized walk-in -closet completes the primary bedroom suite. Inside the living area, with soaring cathedral ceilings opens up to the fabulous pool area. The chef's kitchen has been recently updated with new quartz counter tops. The pantry has a glass door that really sets the tone for this special kitchen which is anchored on one side by a formal dining room and on the opposite side by a sitting area walled on three sides by a bay window over looking the sparkling pool and sensational mountain views. There is also a breakfast bar for casual dining. Throughout the home is brand new vinyl plank flooring. On the other side of the living room are two spacious bedrooms and a full bath. A great place for visiting guests. The front bedroom features a paladin window that sends an abundance of natural light into the room. All of the bedrooms include ample closet space.Upstairs is an awesome Bonus Room and Powder room. This would make a great family room or crafting room. What would you use this space for?The lower level has a rough in and walk up to the outside. This is the perfect blank canvas for a future theatre room or a man cave. You decide. The possibilities are endless with so much space! The home also has a side-entry oversized two car garage with plenty of space for snow blower and other lawn necessities as well as a turn around pad in the recently repaved driveway. All of this just minutes away from Downtown Frederick or Leesburg. Don't want to see this unique home!Seller Prefers CLA Title in Frederick, -Nita Young
Home Details
Home Type
- Single Family
Est. Annual Taxes
- $6,370
Year Built
- Built in 2002
Lot Details
- 1.17 Acre Lot
- Decorative Fence
- Landscaped
- Property is in excellent condition
Parking
- 2 Car Attached Garage
- 3 Driveway Spaces
- Oversized Parking
- Side Facing Garage
- Garage Door Opener
Property Views
- Panoramic
- Scenic Vista
- Mountain
Home Design
- Rambler Architecture
- Brick Exterior Construction
- Architectural Shingle Roof
- Concrete Perimeter Foundation
Interior Spaces
- Property has 3 Levels
- Open Floorplan
- Cathedral Ceiling
- Ceiling Fan
- Double Sided Fireplace
- Insulated Windows
- Double Hung Windows
- Atrium Doors
- Insulated Doors
- Six Panel Doors
- Entrance Foyer
- Living Room
- Dining Room
- Bonus Room
- Fire and Smoke Detector
- Laundry on main level
Kitchen
- Gourmet Kitchen
- Electric Oven or Range
- Self-Cleaning Oven
- Stove
- Built-In Microwave
- Ice Maker
- Dishwasher
Flooring
- Partially Carpeted
- Laminate
Bedrooms and Bathrooms
- 3 Main Level Bedrooms
- En-Suite Primary Bedroom
- Walk-In Closet
- 2 Full Bathrooms
- Soaking Tub
- Walk-in Shower
Basement
- Basement Fills Entire Space Under The House
- Walk-Up Access
- Side Exterior Basement Entry
- Space For Rooms
Outdoor Features
- In Ground Pool
- Deck
- Brick Porch or Patio
- Exterior Lighting
Utilities
- 90% Forced Air Heating and Cooling System
- Back Up Electric Heat Pump System
- Vented Exhaust Fan
- Well
- Electric Water Heater
- On Site Septic
- Cable TV Available
Community Details
- No Home Owners Association
Listing and Financial Details
- Tax Lot 2
- Assessor Parcel Number 1122437321
Map
Home Values in the Area
Average Home Value in this Area
Tax History
| Year | Tax Paid | Tax Assessment Tax Assessment Total Assessment is a certain percentage of the fair market value that is determined by local assessors to be the total taxable value of land and additions on the property. | Land | Improvement |
|---|---|---|---|---|
| 2024 | $6,113 | $521,267 | $0 | $0 |
| 2023 | $5,573 | $467,100 | $91,200 | $375,900 |
| 2022 | $5,416 | $449,500 | $0 | $0 |
| 2021 | $5,062 | $431,900 | $0 | $0 |
| 2020 | $5,024 | $414,300 | $91,200 | $323,100 |
| 2019 | $4,927 | $411,467 | $0 | $0 |
| 2018 | $4,875 | $408,633 | $0 | $0 |
| 2017 | $4,737 | $405,800 | $0 | $0 |
| 2016 | $4,681 | $391,267 | $0 | $0 |
| 2015 | $4,681 | $376,733 | $0 | $0 |
| 2014 | $4,681 | $362,200 | $0 | $0 |
Property History
| Date | Event | Price | Change | Sq Ft Price |
|---|---|---|---|---|
| 04/23/2025 04/23/25 | For Sale | $725,000 | -- | $315 / Sq Ft |
Deed History
| Date | Type | Sale Price | Title Company |
|---|---|---|---|
| Deed | -- | -- | |
| Deed | -- | -- | |
| Deed | $94,500 | -- |
Mortgage History
| Date | Status | Loan Amount | Loan Type |
|---|---|---|---|
| Open | $359,500 | New Conventional | |
| Closed | -- | No Value Available |
Similar Homes in Jefferson, MD
Source: Bright MLS
MLS Number: MDFR2062480
APN: 22-437321
- 1911 Gapland Rd
- 5924 Broad Run Rd
- 2827 Sumantown Rd
- 1 W Main St
- 1902 Jefferson Pike
- 6438 Broad Run Rd
- 5462 Burkittsville Rd
- Lot 2 Sumantown Rd
- Lot 1 Sumantown Rd
- 4110 Weston Dr
- 6513 Schneider Dr
- 2814 Chevy Chase Cir
- 3105 Sumantown Rd
- 3780 Maplecrest Dr
- 2348 Boteler Rd
- 3831 Roundtree Rd
- 3860 Shadywood Dr Unit 3B
- 3856 Shadywood Dr Unit 2B
- 0 Petersville Rd
- 3750 Cherry Ln
