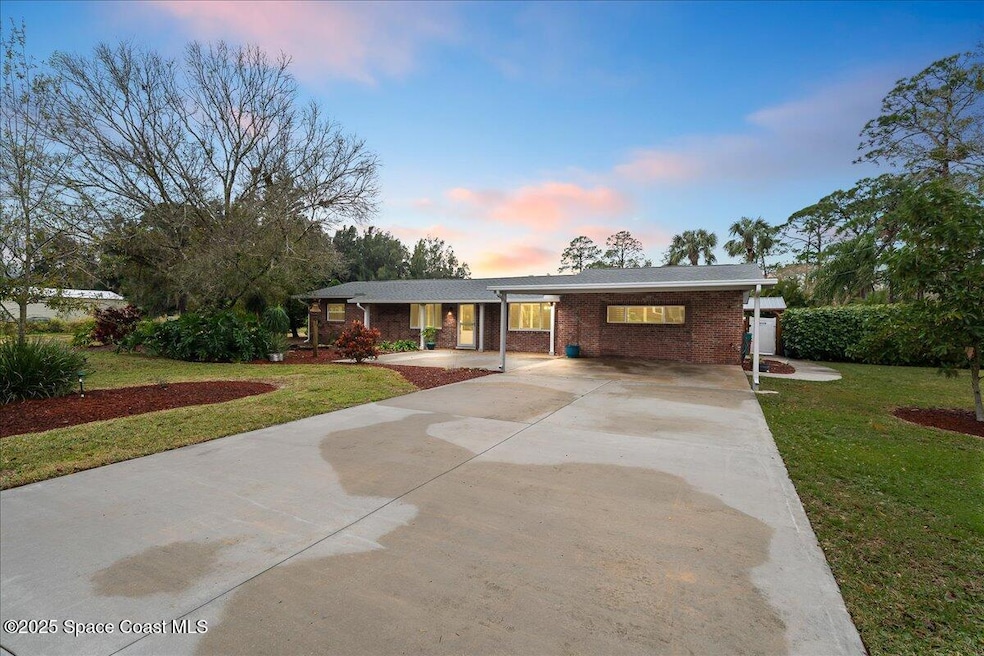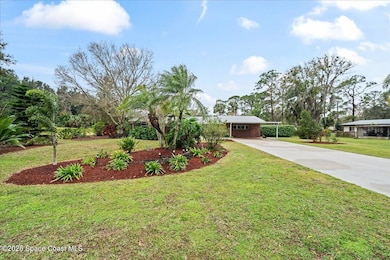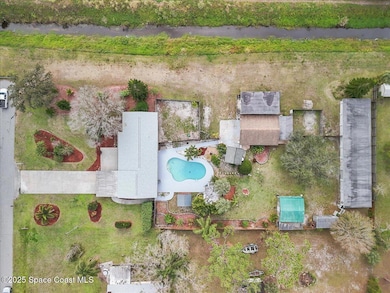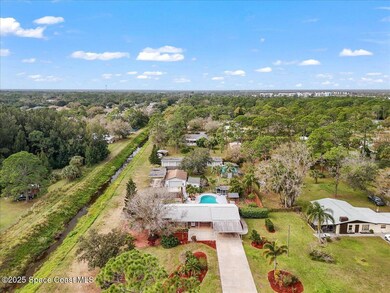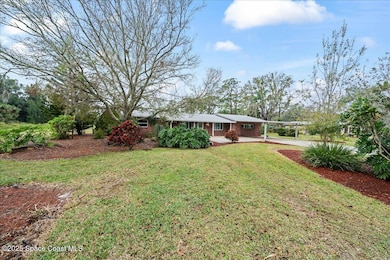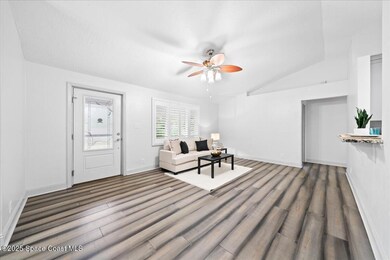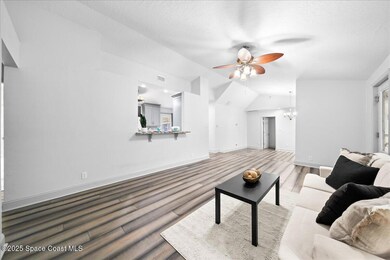
2290 Michigan St Melbourne, FL 32904
June Park NeighborhoodEstimated payment $3,333/month
Highlights
- Greenhouse
- In Ground Pool
- View of Trees or Woods
- Melbourne Senior High School Rated A-
- RV Access or Parking
- No HOA
About This Home
County Estate nestled on 0.88 acres. This home provides a detached 9 car garage and 2 car garage plus carport for RV parking and storage, climate-controlled office. Pool, greenhouse, separate screened porch, gazebo, and fenced area off the pool area great for dogs to run. Updated kitchen with stainless steel appliances, custom cabinet pull-outs, and ample pantry storage, plantation shutters at all windows, bamboo flooring throughout. Sprinkler system front and rear in a custom pump house. Roof ~1yr main house. Dead-end street, beautifully landscaped. This estate offers privacy, space, and functionality in a peaceful setting with easy access to I-95 and shopping. Don't miss the opportunity to own this unique property!
Home Details
Home Type
- Single Family
Est. Annual Taxes
- $2,480
Year Built
- Built in 1968
Lot Details
- 0.88 Acre Lot
- Property fronts a county road
- Street terminates at a dead end
- East Facing Home
- Wood Fence
- Front and Back Yard Sprinklers
Parking
- 11 Car Detached Garage
- 2 Carport Spaces
- RV Access or Parking
Home Design
- Brick Exterior Construction
- Frame Construction
- Shingle Roof
- Asphalt
Interior Spaces
- 1,780 Sq Ft Home
- 1-Story Property
- Views of Woods
- Washer and Electric Dryer Hookup
Kitchen
- Electric Range
- Microwave
- Dishwasher
Bedrooms and Bathrooms
- 3 Bedrooms
- Split Bedroom Floorplan
- 2 Full Bathrooms
Outdoor Features
- In Ground Pool
- Greenhouse
- Gazebo
- Separate Outdoor Workshop
- Porch
Schools
- Meadowlane Elementary School
- Central Middle School
- Melbourne High School
Utilities
- Cooling Available
- Heating Available
- Private Water Source
- Well
- Septic Tank
- Cable TV Available
Community Details
- No Home Owners Association
- National Police Home Foundation Inc Subd 2Nd Addn Subdivision
Listing and Financial Details
- Assessor Parcel Number 28-36-02-51-C-10
Map
Home Values in the Area
Average Home Value in this Area
Tax History
| Year | Tax Paid | Tax Assessment Tax Assessment Total Assessment is a certain percentage of the fair market value that is determined by local assessors to be the total taxable value of land and additions on the property. | Land | Improvement |
|---|---|---|---|---|
| 2023 | $2,534 | $193,440 | $0 | $0 |
| 2022 | $2,358 | $187,810 | $0 | $0 |
| 2021 | $2,435 | $182,340 | $0 | $0 |
| 2020 | $2,388 | $179,830 | $0 | $0 |
| 2019 | $2,336 | $175,790 | $0 | $0 |
| 2018 | $2,338 | $172,520 | $0 | $0 |
| 2017 | $2,177 | $157,290 | $0 | $0 |
| 2016 | $2,357 | $163,210 | $50,000 | $113,210 |
| 2015 | $2,417 | $162,080 | $45,000 | $117,080 |
| 2014 | $2,433 | $160,800 | $40,000 | $120,800 |
Property History
| Date | Event | Price | Change | Sq Ft Price |
|---|---|---|---|---|
| 04/04/2025 04/04/25 | Price Changed | $560,000 | -2.6% | $315 / Sq Ft |
| 03/10/2025 03/10/25 | Price Changed | $575,000 | 0.0% | $323 / Sq Ft |
| 03/10/2025 03/10/25 | For Sale | $575,000 | -0.2% | $323 / Sq Ft |
| 03/05/2025 03/05/25 | Off Market | $575,900 | -- | -- |
| 01/23/2025 01/23/25 | For Sale | $575,900 | +113.7% | $324 / Sq Ft |
| 12/16/2016 12/16/16 | Sold | $269,500 | -7.0% | $151 / Sq Ft |
| 11/04/2016 11/04/16 | Pending | -- | -- | -- |
| 09/26/2016 09/26/16 | Price Changed | $289,900 | -3.3% | $163 / Sq Ft |
| 07/02/2016 07/02/16 | For Sale | $299,900 | -- | $168 / Sq Ft |
Deed History
| Date | Type | Sale Price | Title Company |
|---|---|---|---|
| Warranty Deed | $269,500 | North American Title Co | |
| Warranty Deed | -- | South Florida Title Svcs Inc | |
| Warranty Deed | -- | South Florida Title Svcs Inc | |
| Warranty Deed | $180,000 | South Florida Title Svcs Inc | |
| Warranty Deed | -- | None Available | |
| Warranty Deed | $160,000 | K E L Title Ins Agency Inc | |
| Warranty Deed | $39,300 | -- |
Mortgage History
| Date | Status | Loan Amount | Loan Type |
|---|---|---|---|
| Open | $215,600 | No Value Available | |
| Previous Owner | $176,000 | Unknown | |
| Previous Owner | $171,000 | No Value Available | |
| Previous Owner | $171,000 | Purchase Money Mortgage | |
| Previous Owner | $280,000 | Unknown | |
| Previous Owner | $152,000 | No Value Available | |
| Previous Owner | $153,000 | New Conventional | |
| Previous Owner | $25,000 | New Conventional | |
| Previous Owner | $110,000 | New Conventional | |
| Previous Owner | $90,000 | No Value Available |
Similar Homes in the area
Source: Space Coast MLS (Space Coast Association of REALTORS®)
MLS Number: 1033208
APN: 28-36-02-51-0000C.0-0010.00
- 2185 Keystone Ave
- 2213 Merlin Dr
- 4010 Miami Ave
- 2225 Maine St
- 3900 Miami Ave
- 0000 Ohio St
- 2 Annette Dr
- 2720 Brandywine Ln
- 00 Unknown
- 2720 Ohio St
- 3865 W New Haven Ave
- 2325 Wood St
- 8755 Henry Ave
- 17 Emerald St
- 2350 Brandon Ave
- 2345 Brandon Ave
- 21 Sapphire St
- 22 Emerald St
- 336 NW Valencia Rd
- 2280 Wilcox St
