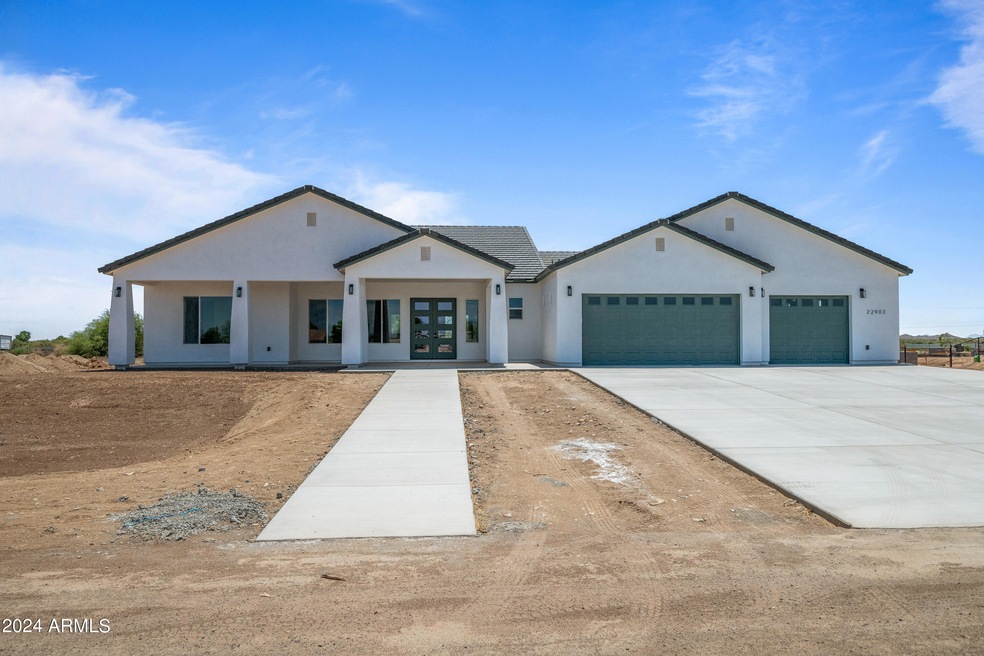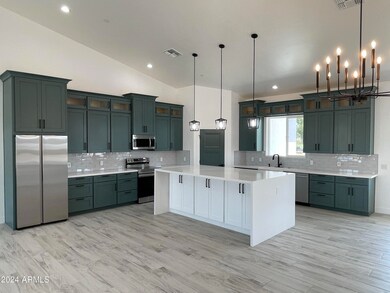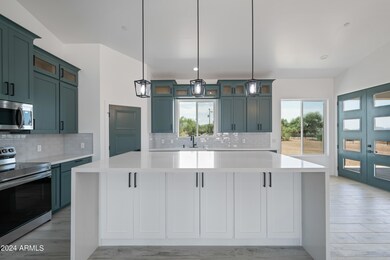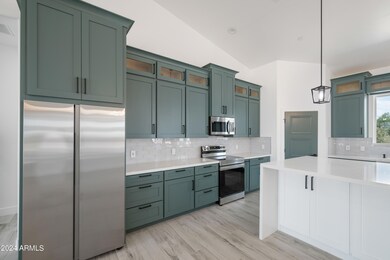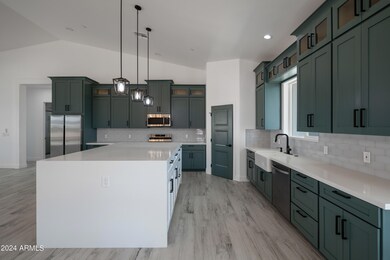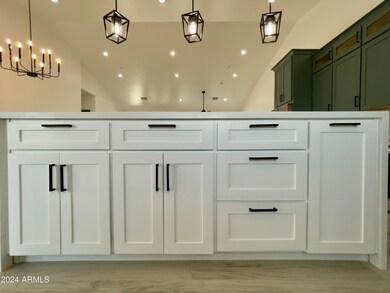22903 W La Mirada Dr Arlington, AZ 85322
Highlights
- Horses Allowed On Property
- No HOA
- Dual Vanity Sinks in Primary Bathroom
- Vaulted Ceiling
- Covered patio or porch
- Breakfast Bar
About This Home
As of September 2024You will fall in ❤️ with this Buckeye beauty situated on an acre lot. So many wonderful features starting with spectacular great room and kitchen; featuring an abundance cabinets to store all your gadgets and crockery, tiled backsplash, center island with waterfall sides and functional storage on both front and back. If that was not enough, check out the butler's pantry and combination laundry room with matching cabinets with a built in home for a stackable washer/dryer. You'll enjoy your separate owners wing containing the primary bedroom with TWO walk in closets and a spacious bathroom with plenty of cabinet storage, free standing tub and walk-in shower with dual rain shower heads behind the elegant glass enclosure. Across the way are three additional bedrooms with walk-in closets, one being an ensuite for that cherished family member....what a bonus! The hall bath is also highly upgraded with dual sinks and another fantastic dual rain shower enclosed behind glass. This home features tall ceilings, tiled flooring throughout for easy cleaning, ceiling fans in every room, 8 ft interior doors with black hardware to match kitchen hardware and lighting fixtures. The three bay garage is 1103 sq ft which includes that sought after EV power plug to take your vehicle into the future, soft water loop and utility door leading to backyard patio. Enjoy the beautiful AZ weather on the wrap around veranda patio adding an additional 990 sqft in the back and another 483 sqft of patio space at the front of the home. The builder has included two oversized 5 ton hvac units that will maintain your desired interior climate without a problem even in extreme temperatures. You'll be able to create your own sanctuary, if that means a sparkling swimming pool or a host of farm animals....options are many.
Home Details
Home Type
- Single Family
Est. Annual Taxes
- $210
Year Built
- Built in 2024
Parking
- 3 Car Garage
- 6 Open Parking Spaces
- Electric Vehicle Home Charger
- Garage Door Opener
Home Design
- Wood Frame Construction
- Tile Roof
- Stucco
Interior Spaces
- 3,223 Sq Ft Home
- 1-Story Property
- Vaulted Ceiling
- Ceiling Fan
- Tile Flooring
- Fire Sprinkler System
Kitchen
- Breakfast Bar
- Built-In Microwave
- Kitchen Island
Bedrooms and Bathrooms
- 4 Bedrooms
- Primary Bathroom is a Full Bathroom
- 3 Bathrooms
- Dual Vanity Sinks in Primary Bathroom
- Bathtub With Separate Shower Stall
Schools
- Buckeye Elementary School
- Buckeye Union High School
Utilities
- Refrigerated Cooling System
- Heating Available
- Water Softener
- Septic Tank
Additional Features
- Covered patio or porch
- 1 Acre Lot
- Horses Allowed On Property
Community Details
- No Home Owners Association
- Association fees include no fees
- Built by PCG REAL ESTATE INVESTMENTS LL
- White Fence Farms Subdivision
Listing and Financial Details
- Tax Lot 22
- Assessor Parcel Number 400-14-039
Map
Home Values in the Area
Average Home Value in this Area
Property History
| Date | Event | Price | Change | Sq Ft Price |
|---|---|---|---|---|
| 09/30/2024 09/30/24 | Sold | $875,700 | -2.7% | $272 / Sq Ft |
| 08/27/2024 08/27/24 | Pending | -- | -- | -- |
| 08/02/2024 08/02/24 | For Sale | $900,000 | 0.0% | $279 / Sq Ft |
| 07/30/2024 07/30/24 | Pending | -- | -- | -- |
| 07/17/2024 07/17/24 | For Sale | $900,000 | -- | $279 / Sq Ft |
Source: Arizona Regional Multiple Listing Service (ARMLS)
MLS Number: 6732141
- 9XXX S 350th Ave Unit 13
- 350XX W Paseo Way Unit 7
- 0 W Dobbins Rd Unit 456 6837897
- 94X1 S 351st Ave
- 0 W Siesta Way Unit 482 6607254
- 35041 W Euclid Ave
- 349th Dobbins Rd Unit 2&3
- 330XXX W Piedmont Rd Unit 32
- 35142 W Siesta Way
- 35215 W Olney Ave Unit 256
- 78XX S 350 Ave
- X S Mountain Ave Unit Q
- 35146 W Lodge Ave
- 00xxx S 353rd Ave
- 34934 W Sunrise Dr
- 332xx W Siesta Way Unit 474
- 139XX W Steinway Dr Unit 386
- 10811 S 351st Ave
- 352** W South Mountain Ave Unit 140
- 0 W Steinway Dr Unit 64 6722235
