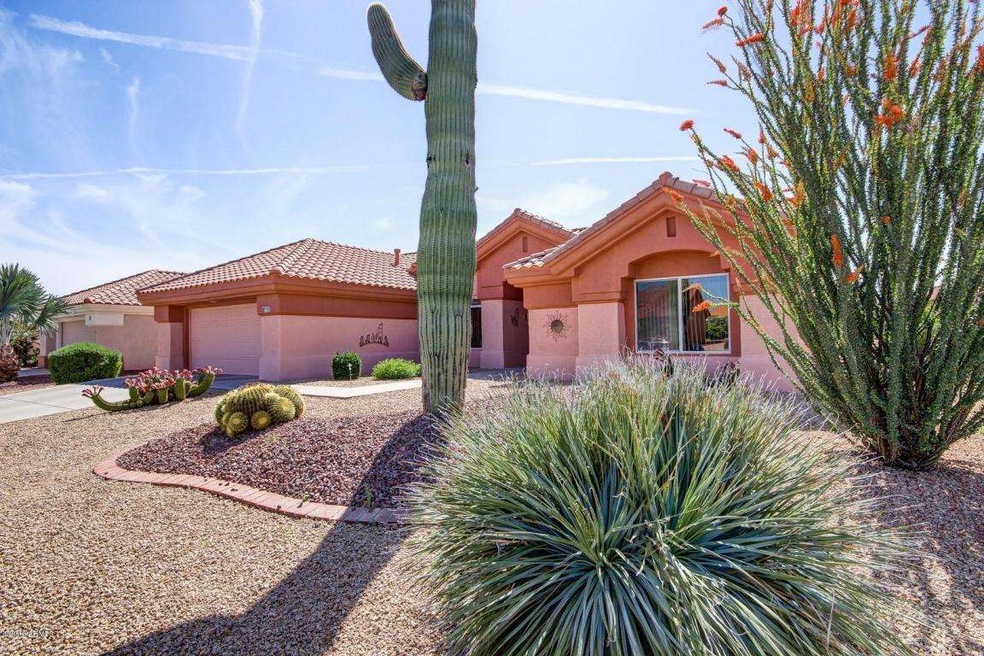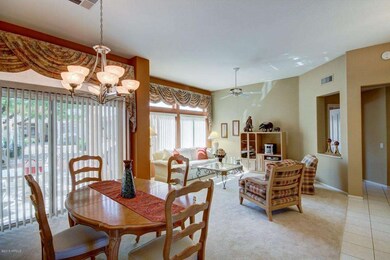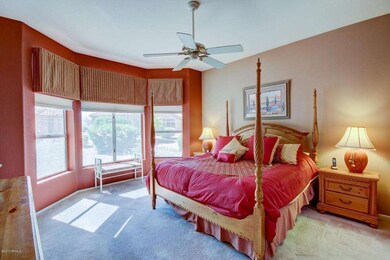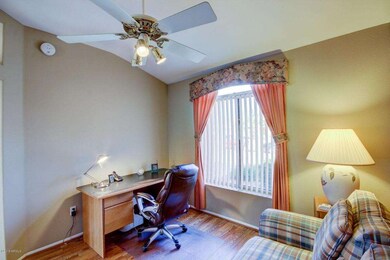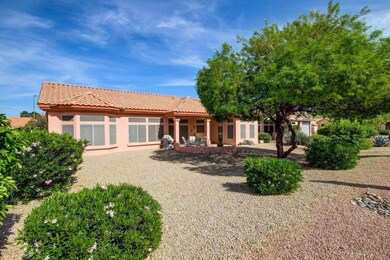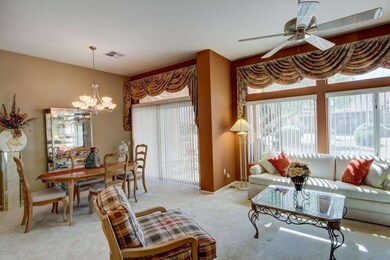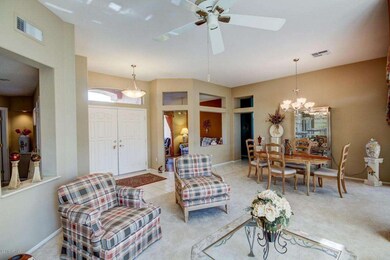
22908 N Adkison Dr Sun City West, AZ 85375
Highlights
- Golf Course Community
- Fitness Center
- Two Primary Bathrooms
- Willow Canyon High School Rated A-
- Heated Spa
- Clubhouse
About This Home
As of July 2015POPULAR VENTANA EXPANDED! This DELIGHTUL 2 Bedroom + Den is sweetly enhanced with perfect DESIGNER COLORS. Special features include: Lightly lived in for 20 years. Light and bright CLERESTORY windows throughout, duette honeycomb blinds, sun screens, and pleasing window treatments. Spacious GRANITE countertop/island/powder room and GRANITE backsplash. Newer STAINLESS STEEL refrigerator and Bosch DW. Also the Guest Suite has a full bath and there’s a powder room off the kitchen. Really pleasant MBR with California Closet walk-in! Fans in each room! ATTRACTIVE FOLIAGE in the backyard creates a sweet relaxing backyard space. Well maintained, painted in 2008, new irrigation in 2012. Citrus trees. Built in garage storage. One Guard HW CERTIFIED! NICE FURNISHINGS TOO.
Home Details
Home Type
- Single Family
Est. Annual Taxes
- $2,411
Year Built
- Built in 1995
Lot Details
- 9,324 Sq Ft Lot
- Desert faces the front and back of the property
- Front and Back Yard Sprinklers
- Sprinklers on Timer
HOA Fees
- $34 Monthly HOA Fees
Parking
- 2 Car Garage
- Garage Door Opener
Home Design
- Wood Frame Construction
- Tile Roof
- Stucco
Interior Spaces
- 1,938 Sq Ft Home
- 1-Story Property
- Furnished
- Ceiling height of 9 feet or more
- Ceiling Fan
- Double Pane Windows
- Solar Screens
Kitchen
- Eat-In Kitchen
- Breakfast Bar
- Built-In Microwave
- Dishwasher
- Kitchen Island
- Granite Countertops
Flooring
- Carpet
- Tile
Bedrooms and Bathrooms
- 2 Bedrooms
- Walk-In Closet
- Two Primary Bathrooms
- Primary Bathroom is a Full Bathroom
- 2.5 Bathrooms
- Dual Vanity Sinks in Primary Bathroom
- Bathtub With Separate Shower Stall
Laundry
- Laundry in Garage
- Dryer
- Washer
Accessible Home Design
- Grab Bar In Bathroom
- No Interior Steps
Pool
- Heated Spa
- Heated Pool
Outdoor Features
- Covered patio or porch
Schools
- Adult Elementary And Middle School
- Adult High School
Utilities
- Refrigerated Cooling System
- Heating System Uses Natural Gas
- High Speed Internet
- Cable TV Available
Listing and Financial Details
- Home warranty included in the sale of the property
- Tax Lot 505
- Assessor Parcel Number 232-26-511
Community Details
Overview
- Built by Dell Webb
- Sun City West Unit 53 Subdivision, Ventana Floorplan
- FHA/VA Approved Complex
Amenities
- Clubhouse
- Recreation Room
Recreation
- Golf Course Community
- Tennis Courts
- Fitness Center
- Heated Community Pool
- Community Spa
- Bike Trail
Map
Home Values in the Area
Average Home Value in this Area
Property History
| Date | Event | Price | Change | Sq Ft Price |
|---|---|---|---|---|
| 04/23/2025 04/23/25 | Pending | -- | -- | -- |
| 04/16/2025 04/16/25 | Price Changed | $442,500 | -0.6% | $228 / Sq Ft |
| 04/06/2025 04/06/25 | Price Changed | $445,000 | -0.9% | $230 / Sq Ft |
| 03/23/2025 03/23/25 | For Sale | $449,000 | +95.2% | $232 / Sq Ft |
| 07/14/2015 07/14/15 | Sold | $230,000 | -2.1% | $119 / Sq Ft |
| 06/16/2015 06/16/15 | Pending | -- | -- | -- |
| 04/27/2015 04/27/15 | Price Changed | $235,000 | -1.9% | $121 / Sq Ft |
| 04/03/2015 04/03/15 | For Sale | $239,500 | -- | $124 / Sq Ft |
Tax History
| Year | Tax Paid | Tax Assessment Tax Assessment Total Assessment is a certain percentage of the fair market value that is determined by local assessors to be the total taxable value of land and additions on the property. | Land | Improvement |
|---|---|---|---|---|
| 2025 | $2,198 | $28,392 | -- | -- |
| 2024 | $2,700 | $27,040 | -- | -- |
| 2023 | $2,700 | $32,750 | $6,550 | $26,200 |
| 2022 | $2,593 | $26,820 | $5,360 | $21,460 |
| 2021 | $2,688 | $24,860 | $4,970 | $19,890 |
| 2020 | $2,638 | $23,610 | $4,720 | $18,890 |
| 2019 | $2,572 | $21,250 | $4,250 | $17,000 |
| 2018 | $2,508 | $20,510 | $4,100 | $16,410 |
| 2017 | $2,407 | $19,800 | $3,960 | $15,840 |
| 2016 | $2,296 | $18,910 | $3,780 | $15,130 |
| 2015 | $2,454 | $17,900 | $3,580 | $14,320 |
Mortgage History
| Date | Status | Loan Amount | Loan Type |
|---|---|---|---|
| Previous Owner | $115,000 | New Conventional | |
| Previous Owner | $110,000 | New Conventional |
Deed History
| Date | Type | Sale Price | Title Company |
|---|---|---|---|
| Warranty Deed | -- | Pennington Law Pllc | |
| Warranty Deed | $230,000 | Pioneer Title Agency Inc | |
| Cash Sale Deed | $157,900 | North American Title Agency | |
| Joint Tenancy Deed | $158,256 | Sun City Title Agency | |
| Warranty Deed | -- | Sun City Title Agency |
Similar Homes in Sun City West, AZ
Source: Arizona Regional Multiple Listing Service (ARMLS)
MLS Number: 5260416
APN: 232-26-511
- 14610 W Black Gold Ln
- 14608 W Horizon Dr
- 14621 W Black Gold Ln
- 23114 N 146th Dr
- 23106 N 146th Ln
- 14422 W Las Brizas Ln
- 14713 W Blackgold Ct
- 14409 W Vía Tercero
- 23219 N 145th Dr
- 14432 W Robertson Dr
- 14726 W Carbine Ct
- 14734 W Tomahawk Way
- 14803 W Tomahawk Way
- 14325 W Via Tercero
- 14426 W Gunsight Dr Unit 53
- 141XX W Pinnacle Peak Rd
- 23105 N Drifter Way
- 14833 W Tomahawk Way
- 14401 W Gunsight Dr
- 14235 W Dusty Trail Blvd
