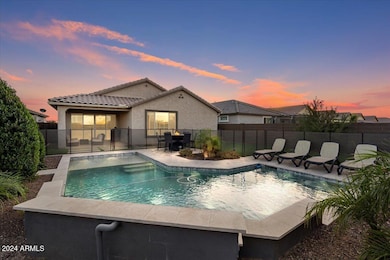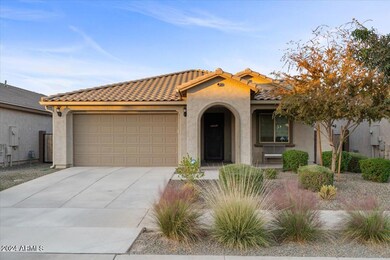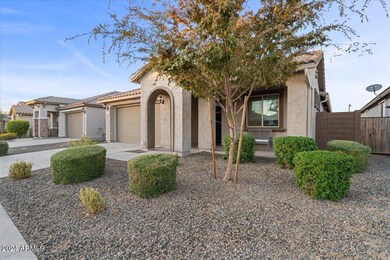
22918 E Marsh Rd Queen Creek, AZ 85142
Estimated payment $3,328/month
Highlights
- Private Pool
- Granite Countertops
- Double Pane Windows
- Newell Barney Middle School Rated A
- Eat-In Kitchen
- Dual Vanity Sinks in Primary Bathroom
About This Home
Sellers are interested in backup offers. Welcome to this stunning home in the highly sought-after Harvest community. Located in a beautiful lake subdivision, this property offers catch-and-release fishing just a short walk away, making it a perfect setting for families and outdoor enthusiasts. The backyard is a true oasis, featuring a travertine pool deck, matching steps, and patio, beautifully complementing the sparkling pool, a perfect retreat for enjoying Arizona's sunny weather. The extended patio is equipped with a misting system, providing a cool and relaxing atmosphere for outdoor dining and entertaining. The backyard also boasts low-maintenance artificial turf, lush vegetation, and family-friendly safety features like a pool fence and baby-proofed doors. Click more.. Inside, the home offers a bonus room ideal for a home office, built-in wired surround sound speakers in the family room, and an upgraded kitchen with 42" upper cabinets, crown molding, Whisper White granite/quartz countertops, and luxury stainless steel appliances, including a gas range. With 3 spacious bedrooms and 2 upgraded bathrooms, the owner's bath includes matching counters and rectangular undermount sinks for a cohesive, luxurious feel. The modern chrome lighting package throughout enhances the home's contemporary design, and every room is equipped with ceiling fans for added comfort. The 2.5 car garage provides extra space for storage or hobbies, with the convenience of a quiet belt-drive garage door opener, and the metal security door on the front entrance adds both style and peace of mind. Eco-conscious buyers will love the 220v electric vehicle charger, and the owned water softener and filtration system is a must-have in Arizona. The home sits on a spacious 7,000 sq. ft. lot, and practical features like gutters help manage water during Arizona's rainstorms. The home is also prewired for pendant lighting, giving you the flexibility to customize your space. With a modern, neutral color palette and 2" faux wood window coverings, this home offers the perfect combination of luxury, convenience, and a fantastic outdoor lifestyle in a desirable lake community.Finally, yet significantly, the property boasts proximity to two iconic destinations in Queen Creek. It is conveniently situated within walking distance of The Olive Mill, Arizona's only working olive farm and mill, where visitors can tour the farm, learn about olive oil production, and shop for locally made products. The family-owned farm also features an Italian-inspired eatery and an in-house roastery, Superstition Coffee, offering a complete agritourism experience. Additionally, the property is near the renowned Schnepf Farms, a prominent destination on Arizona's Fresh Foodie Trail. Schnepf Farms offers U-Pick Gardens with over 20 pesticide-free fruits and vegetables, a Country Store & Bakery, seasonal events like the Pumpkin & Chili Party and Christmas at Schnepf Farms, and an Agritainment Park with more than 25 rides and attractions. Visitors can enjoy historical re-enactments, craft fairs, peach-infused treats, and the rich agricultural heritage of this celebrated farm, making this property not only a beautiful home but a gateway to some of the best that Queen Creek has to offer.
Home Details
Home Type
- Single Family
Est. Annual Taxes
- $2,264
Year Built
- Built in 2021
Lot Details
- 7,000 Sq Ft Lot
- Desert faces the front of the property
- Block Wall Fence
- Artificial Turf
- Misting System
- Front and Back Yard Sprinklers
- Sprinklers on Timer
HOA Fees
- $125 Monthly HOA Fees
Parking
- 2 Open Parking Spaces
- 2.5 Car Garage
Home Design
- Wood Frame Construction
- Tile Roof
- Stucco
Interior Spaces
- 2,041 Sq Ft Home
- 1-Story Property
- Ceiling height of 9 feet or more
- Ceiling Fan
- Double Pane Windows
- Low Emissivity Windows
- Vinyl Clad Windows
- Security System Owned
Kitchen
- Eat-In Kitchen
- Breakfast Bar
- Gas Cooktop
- Built-In Microwave
- ENERGY STAR Qualified Appliances
- Kitchen Island
- Granite Countertops
Flooring
- Carpet
- Tile
Bedrooms and Bathrooms
- 3 Bedrooms
- Primary Bathroom is a Full Bathroom
- 2 Bathrooms
- Dual Vanity Sinks in Primary Bathroom
Pool
- Private Pool
- Fence Around Pool
- Pool Pump
Schools
- Schnepf Elementary School
- Queen Creek Junior High School
- Crismon High School
Utilities
- Mini Split Air Conditioners
- Heating System Uses Natural Gas
- High Speed Internet
- Cable TV Available
Additional Features
- No Interior Steps
- ENERGY STAR Qualified Equipment
- Playground
Listing and Financial Details
- Tax Lot 28
- Assessor Parcel Number 313-30-227
Community Details
Overview
- Association fees include ground maintenance
- Aam, Llc Association, Phone Number (602) 957-9191
- Built by Pulte
- Harvest Queen Creek Parcel 1 4 Subdivision, Barletta Floorplan
- FHA/VA Approved Complex
Recreation
- Community Playground
- Heated Community Pool
- Bike Trail
Map
Home Values in the Area
Average Home Value in this Area
Tax History
| Year | Tax Paid | Tax Assessment Tax Assessment Total Assessment is a certain percentage of the fair market value that is determined by local assessors to be the total taxable value of land and additions on the property. | Land | Improvement |
|---|---|---|---|---|
| 2025 | $2,221 | $22,301 | -- | -- |
| 2024 | $2,264 | $21,239 | -- | -- |
| 2023 | $2,264 | $44,630 | $8,920 | $35,710 |
| 2022 | $2,113 | $28,330 | $5,660 | $22,670 |
| 2021 | $178 | $5,505 | $5,505 | $0 |
| 2020 | $174 | $1,935 | $1,935 | $0 |
Property History
| Date | Event | Price | Change | Sq Ft Price |
|---|---|---|---|---|
| 04/04/2025 04/04/25 | Price Changed | $539,999 | 0.0% | $265 / Sq Ft |
| 03/27/2025 03/27/25 | Price Changed | $540,000 | -1.8% | $265 / Sq Ft |
| 02/17/2025 02/17/25 | Price Changed | $550,000 | -2.7% | $269 / Sq Ft |
| 01/31/2025 01/31/25 | Price Changed | $565,000 | -1.7% | $277 / Sq Ft |
| 12/09/2024 12/09/24 | For Sale | $575,000 | -- | $282 / Sq Ft |
Deed History
| Date | Type | Sale Price | Title Company |
|---|---|---|---|
| Warranty Deed | $432,990 | Pgp Title Inc |
Mortgage History
| Date | Status | Loan Amount | Loan Type |
|---|---|---|---|
| Open | $368,041 | Purchase Money Mortgage |
Similar Homes in the area
Source: Arizona Regional Multiple Listing Service (ARMLS)
MLS Number: 6792599
APN: 313-30-227
- 22904 E Indiana Ave
- 22849 E Marsh Rd
- 22854 E Pummelos Rd
- 22987 E Pummelos Rd
- 23059 E Pummelos Rd
- 23020 E Excelsior Ave
- 22812 E Excelsior Ave
- 25511 S 227th St
- 25725 S 230th St
- 23095 E Mewes Rd
- 22656 E Marsh Rd
- 23103 E Mewes Rd
- 23038 E Twilight Dr
- 25751 S 227th Way
- 22831 E Twilight Dr
- 22630 E Mewes Rd
- 22762 E Stacey Rd
- 26127 S 228th Place
- 26128 S 228th Place
- 26096 S 228th Place






