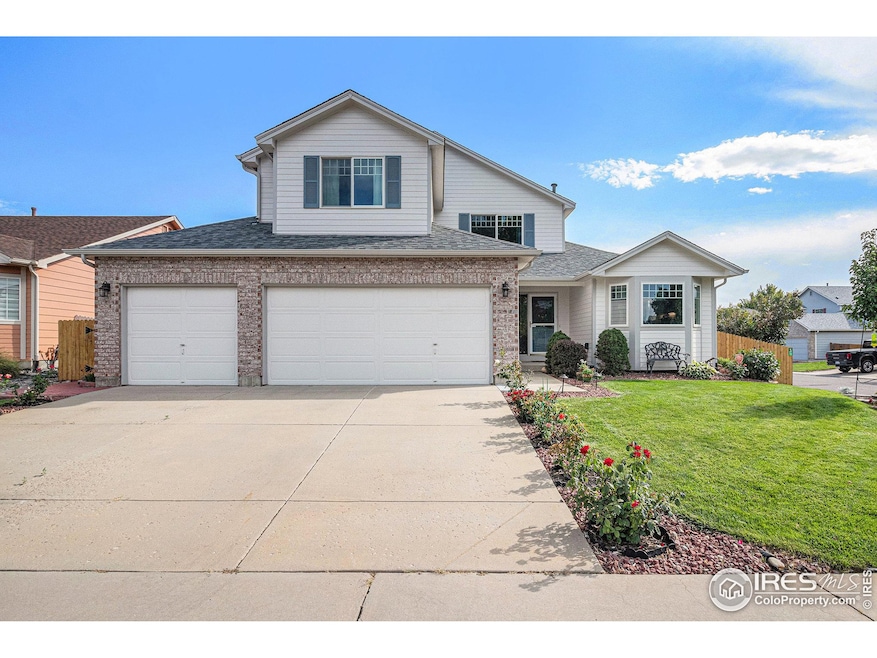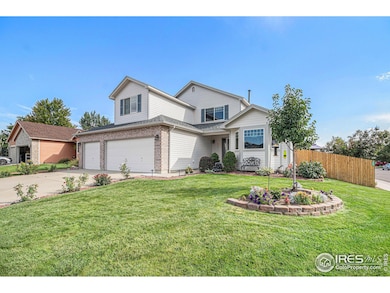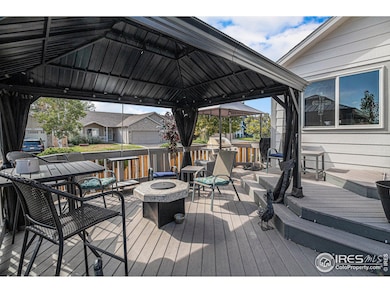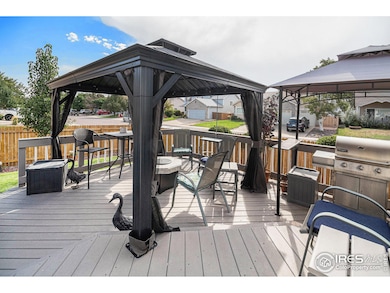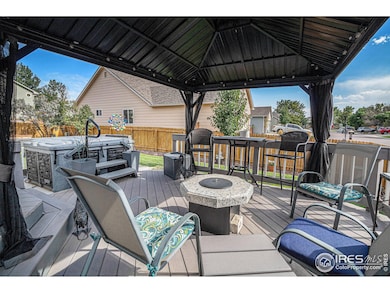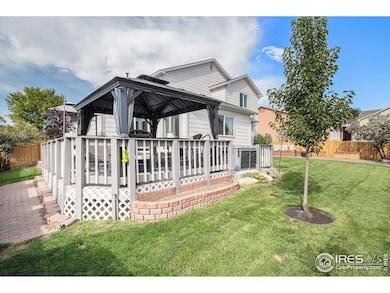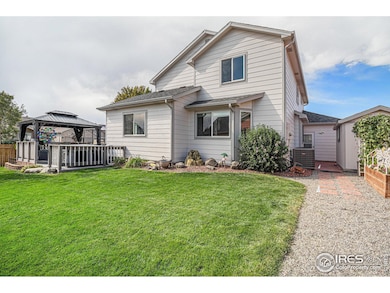This exceptional multi-level residence boasts a thoughtfully designed layout and premium features, from its meticulously maintained landscaping to its fully finished basement. Inside, the spacious open living area features soaring vaulted ceilings, creating an airy and inviting atmosphere. The seamless flow between the living room, kitchen, and dining room is ideal for entertaining. The chef's kitchen is equipped with up graded appliances and stylish quartz countertops. The expansive primary suite on the main level includes a luxurious spacious bathroom and a walk-in closet. Three additional bedrooms and a full bathroom on the upper level including a loft over looking the main living room provide ample space. The finished basement offers additional living space, a fifth bedroom, and a third bathroom. A conveniently located laundry room on the main level provides access to the attached three-car garage. The homes curb appeal is enchanted by beautifully landscaped grounds. The private backyard offers a perfect setting for relaxation or entertaining. Newer: Roof replaced in 2018, Kitchen appliances: microwave, oven, dishwasher, sink, faucet, cabinets, and quartz countertops 2022, Bathrooms: faucets, lines, and toilets 2022, Shed in back yard 2023, Water heater 2022, Water softener 2021, New exterior paint 2024. Home is back in the market with no fault of the seller.

