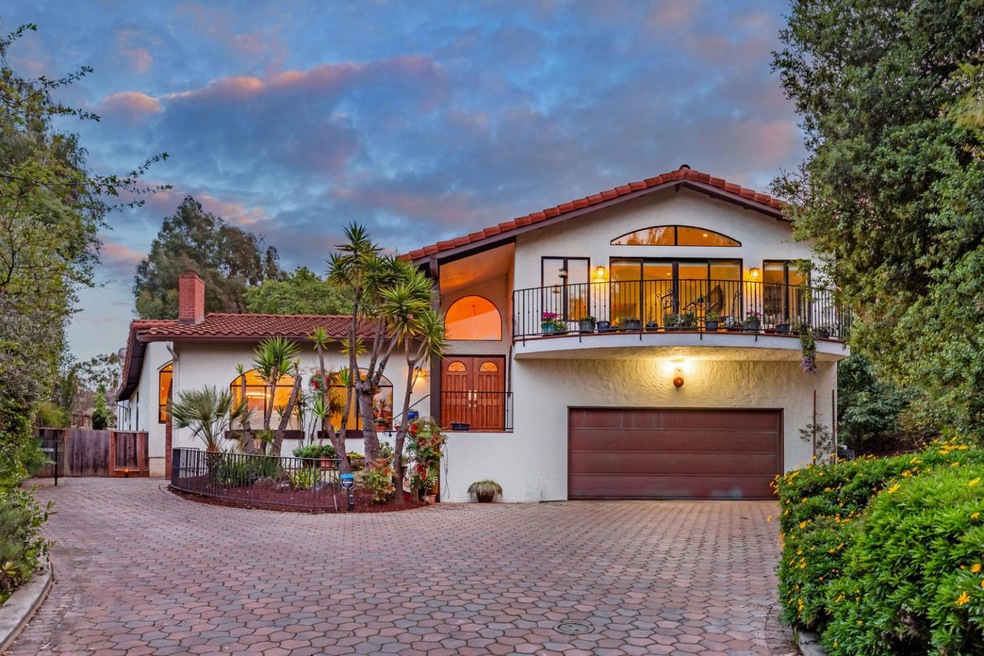
2292 Mimosa Ct Los Altos, CA 94024
South Los Altos NeighborhoodHighlights
- Spa
- Primary Bedroom Suite
- Fireplace in Primary Bedroom
- Montclaire Elementary School Rated A
- 0.47 Acre Lot
- Recreation Room
About This Home
As of May 2024Sitting at the end of a private cul-de-sac, this gorgeous Spanish-inspired home boasts one-of-a-kind finishes and fixtures, a fabulous flowing floor plan perfect for entertaining, a lush hillside setting with a plethora of fruit trees, and a rooftop terrace with incredible Bay views. The sky-lit kitchen sits in the heart of the home with custom European cabinetry and luxury appliances, while the adjacent dining and living rooms sit beneath soaring vaulted ceilings. The family room invites fun-filled gatherings with a built-in audio/video system, and a large game room has doors to the patio. The primary suite enjoys a wide balcony with breathtaking views, and you also have two additional upper-level bedrooms, and a bedroom and full bath situated on the other side of the home ideal for guest or au pair quarters. Located in desirable Woodland Acres, known for its rare combination of spectacular views, supreme privacy, top-rated schools, and close proximity to every amenity.
Last Buyer's Agent
Fadi Rabadi
Keller Williams Thrive License #02013237

Home Details
Home Type
- Single Family
Est. Annual Taxes
- $10,842
Year Built
- Built in 1976
Lot Details
- 0.47 Acre Lot
- Fenced
- Back Yard
- Zoning described as R1E-2
Parking
- 2 Car Garage
- Off-Street Parking
Home Design
- Tile Roof
- Concrete Perimeter Foundation
Interior Spaces
- 3,658 Sq Ft Home
- 2-Story Property
- Wet Bar
- Beamed Ceilings
- Vaulted Ceiling
- Skylights in Kitchen
- Formal Entry
- Family Room with Fireplace
- 3 Fireplaces
- Living Room with Fireplace
- Formal Dining Room
- Recreation Room
Kitchen
- Eat-In Kitchen
- Breakfast Bar
- Built-In Oven
- Gas Cooktop
- Microwave
- Dishwasher
- Wine Refrigerator
- Kitchen Island
- Granite Countertops
Flooring
- Wood
- Carpet
- Tile
Bedrooms and Bathrooms
- 4 Bedrooms
- Main Floor Bedroom
- Fireplace in Primary Bedroom
- Primary Bedroom Suite
- Walk-In Closet
- Bathroom on Main Level
- Dual Sinks
- Jetted Tub in Primary Bathroom
- Bathtub with Shower
- Walk-in Shower
Laundry
- Laundry on upper level
- Washer and Dryer
Outdoor Features
- Spa
- Balcony
Utilities
- Forced Air Heating System
Listing and Financial Details
- Assessor Parcel Number 342-04-080
Map
Home Values in the Area
Average Home Value in this Area
Property History
| Date | Event | Price | Change | Sq Ft Price |
|---|---|---|---|---|
| 05/21/2024 05/21/24 | Sold | $4,198,000 | 0.0% | $1,148 / Sq Ft |
| 04/29/2024 04/29/24 | Pending | -- | -- | -- |
| 04/10/2024 04/10/24 | Price Changed | $4,198,000 | -10.6% | $1,148 / Sq Ft |
| 04/05/2024 04/05/24 | For Sale | $4,698,000 | +11.9% | $1,284 / Sq Ft |
| 04/05/2024 04/05/24 | Off Market | $4,198,000 | -- | -- |
| 04/04/2024 04/04/24 | For Sale | $4,698,000 | -- | $1,284 / Sq Ft |
Tax History
| Year | Tax Paid | Tax Assessment Tax Assessment Total Assessment is a certain percentage of the fair market value that is determined by local assessors to be the total taxable value of land and additions on the property. | Land | Improvement |
|---|---|---|---|---|
| 2023 | $10,842 | $854,613 | $318,613 | $536,000 |
| 2022 | $10,917 | $837,857 | $312,366 | $525,491 |
| 2021 | $10,784 | $821,430 | $306,242 | $515,188 |
| 2020 | $10,765 | $813,008 | $303,102 | $509,906 |
| 2019 | $10,500 | $797,067 | $297,159 | $499,908 |
| 2018 | $10,166 | $781,439 | $291,333 | $490,106 |
| 2017 | $10,020 | $766,118 | $285,621 | $480,497 |
| 2016 | $9,747 | $751,097 | $280,021 | $471,076 |
| 2015 | $9,800 | $739,815 | $275,815 | $464,000 |
| 2014 | $9,925 | $725,324 | $270,413 | $454,911 |
Mortgage History
| Date | Status | Loan Amount | Loan Type |
|---|---|---|---|
| Open | $2,496,000 | New Conventional | |
| Closed | $2,500,000 | New Conventional | |
| Previous Owner | $500,000 | Credit Line Revolving | |
| Previous Owner | $417,000 | New Conventional | |
| Previous Owner | $500,000 | Credit Line Revolving | |
| Previous Owner | $320,487 | Unknown | |
| Previous Owner | $250,000 | Credit Line Revolving | |
| Previous Owner | $250,000 | No Value Available |
Deed History
| Date | Type | Sale Price | Title Company |
|---|---|---|---|
| Grant Deed | $4,198,000 | First American Title | |
| Interfamily Deed Transfer | -- | Stewart Title Of California | |
| Interfamily Deed Transfer | -- | Stewart Title Of California | |
| Interfamily Deed Transfer | -- | Chicago Title Co | |
| Grant Deed | -- | -- |
Similar Homes in Los Altos, CA
Source: MLSListings
MLS Number: ML81960081
APN: 342-04-080
- 5824 Arboretum Dr
- 2344 Deodara Dr
- 460 Aspen Way
- 10505 Madrone Ct
- 1621 El Sereno Ct
- 10933 Sweet Oak St
- 10189 Byerly Ct
- 1719 Marshall Ct
- 1999 Scott Ln
- 945 Andover Way
- 1898 Granger Ave
- 10500 Creston Dr
- 1317 Rossway Ct
- 10080 Firwood Dr
- 10012 N Foothill Blvd
- 10055 Crescent Rd
- 22856 Poplar Grove Square
- 10178 Ridgeway Dr
- 1385 Montclaire Ct
- 1708 William Henry Ct
