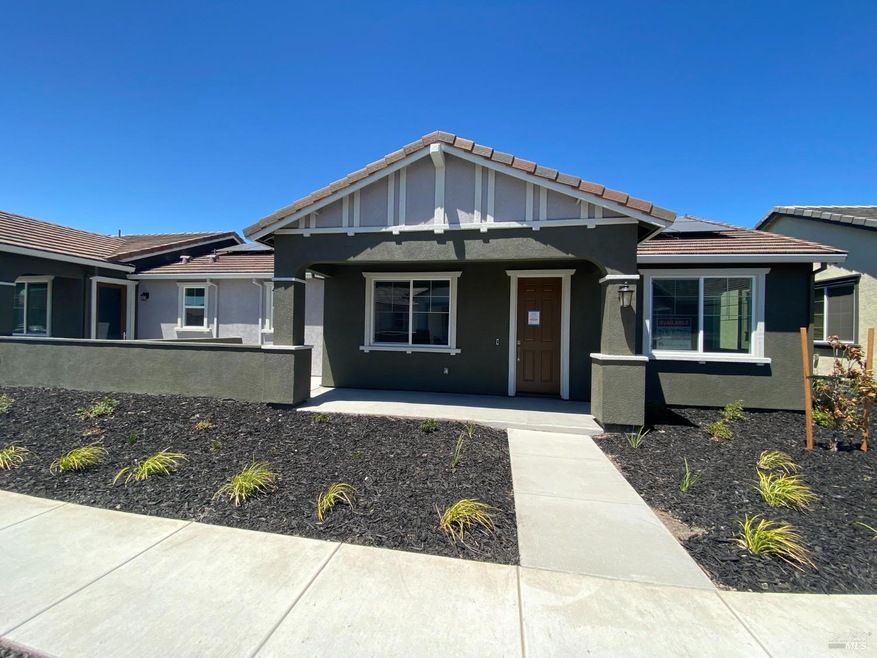
2292 Serenity Dr Rio Vista, CA 94571
Highlights
- Fitness Center
- Under Construction
- Clubhouse
- Pool and Spa
- Gated Community
- Great Room
About This Home
As of October 2024Welcome to Luminescence at Liberty, where a stunning new construction home awaits! This neighborhood is designed for active adults aged 55 and above. Residents can enjoy resort style living with access to Social and Fitness Amenities at Club Liberty. Step into the allure of this beautiful duet home featuring a captivating Craftsman Exterior. The thoughtfully designed single story floorplan incorporates a spacious kitchen with an island overlooking the dining area. Kitchen highlights include granite countertops, laminate wood floors, tile kitchen backsplash, and LG Stainless Appliances. These appliances include 5-burner gas range with a hood, built-in microwave, dishwasher, and a side-by-side refrigerator. The open-concept floorplan lives large with an expansive great room and a large, covered porch, creating a welcoming living space. The owner's suite is a retreat, complete with an adjoining private bath and a walk-in closet. Additional features include a Courtyard patio, and LG Washer and Dryer. This fantastic home at Luminescence at Liberty is ready for quick move-in!
Townhouse Details
Home Type
- Townhome
Year Built
- Built in 2024 | Under Construction
Lot Details
- 3,264 Sq Ft Lot
- Low Maintenance Yard
HOA Fees
- $425 Monthly HOA Fees
Parking
- 1 Car Direct Access Garage
- Electric Vehicle Home Charger
- Alley Access
- Rear-Facing Garage
- Garage Door Opener
- Shared Driveway
- Guest Parking
Home Design
- Half Duplex
- Concrete Foundation
- Slab Foundation
- Tile Roof
- Concrete Roof
Interior Spaces
- 1,160 Sq Ft Home
- 1-Story Property
- Great Room
- Family Room Off Kitchen
- Video Cameras
Kitchen
- Walk-In Pantry
- Free-Standing Gas Range
- Range Hood
- Microwave
- Ice Maker
- Dishwasher
- Kitchen Island
- Granite Countertops
- Disposal
Flooring
- Carpet
- Laminate
- Tile
Bedrooms and Bathrooms
- 2 Bedrooms
- Bathroom on Main Level
- 2 Full Bathrooms
- Bathtub with Shower
Laundry
- Laundry Room
- Dryer
- Washer
Pool
- Pool and Spa
- In Ground Pool
Outdoor Features
- Patio
- Front Porch
Utilities
- Central Heating and Cooling System
- Shared Well
- Tankless Water Heater
Listing and Financial Details
- Assessor Parcel Number 0176-541-230
Community Details
Overview
- Association fees include common areas, insurance on structure, ground maintenance, management, pool, recreation facility
- Summit At Liberty Association, Phone Number (800) 428-5588
- Built by DeNova Homes
- Luminescence Subdivision
- Planned Unit Development
Amenities
- Clubhouse
- Recreation Room
Recreation
- Tennis Courts
- Outdoor Game Court
- Fitness Center
- Community Pool
- Community Spa
Security
- Gated Community
- Carbon Monoxide Detectors
- Fire and Smoke Detector
- Fire Suppression System
Map
Home Values in the Area
Average Home Value in this Area
Property History
| Date | Event | Price | Change | Sq Ft Price |
|---|---|---|---|---|
| 10/04/2024 10/04/24 | Sold | $352,810 | -7.9% | $304 / Sq Ft |
| 08/22/2024 08/22/24 | Pending | -- | -- | -- |
| 08/14/2024 08/14/24 | For Sale | $382,900 | -- | $330 / Sq Ft |
Similar Homes in Rio Vista, CA
Source: Bay Area Real Estate Information Services (BAREIS)
MLS Number: 324064178
- 2307 Rustic Oak Ln
- 2304 Serenity Dr
- 2312 Serenity Dr
- 2335 Melrose Landing
- 2356 Rustic Oak Ln
- 2363 Melrose Landing
- 2322 Melrose Landing
- 2240 Rustic Oak Ln
- 2230 Rustic Oak Ln
- 2220 Rustic Oak Ln
- 2406 Front Porch Ln
- 2210 Rustic Oak Ln
- 2383 Espana Ln
- 2231 Front Porch Ln
- 2201 Serenity Dr
- 2221 Front Porch Ln
- 2193 Rustic Oak Ln
- 2271 Espana Ln
- 2194 Rustic Oak Ln
- 2193 Serenity Dr
