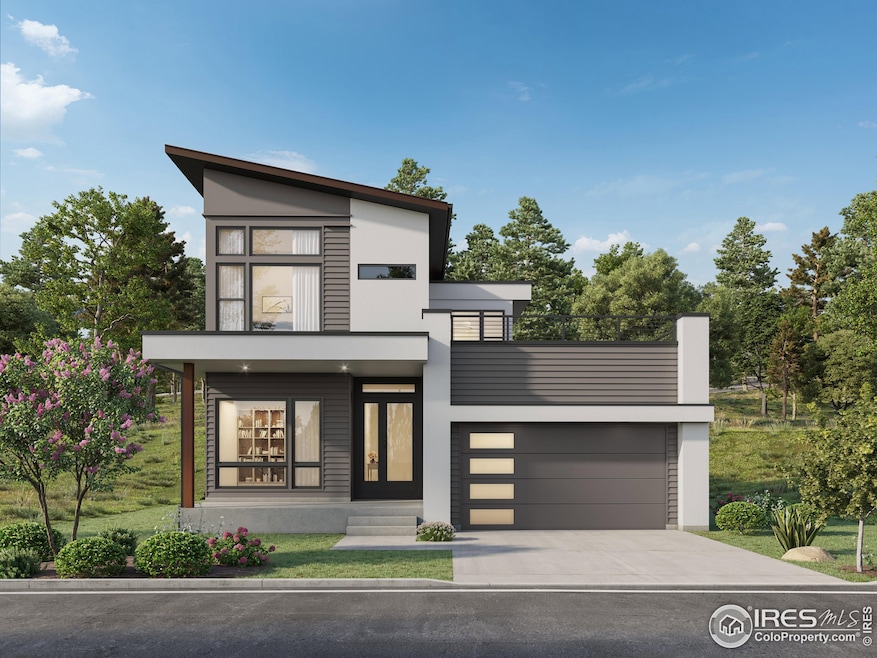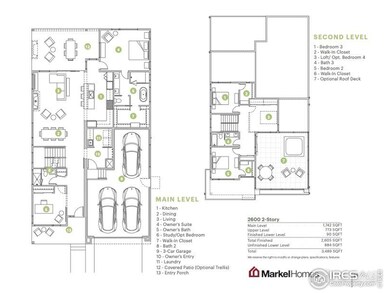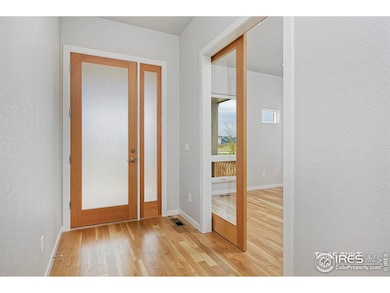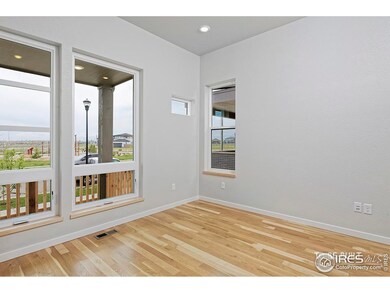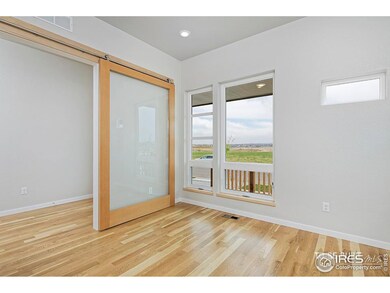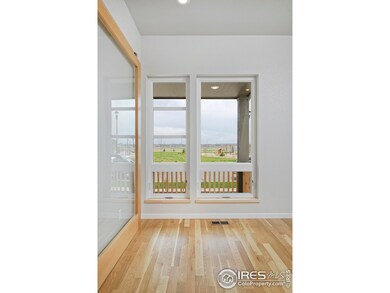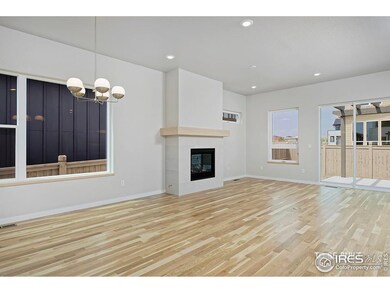NEW CONSTRUCTION +50K TOWARDS INTEREST RATE BUYDOWN AND/OR UPGRADES! Northstar is an enclave community designed by Markel Homes-situated in peaceful SW Longmont & set against a panorama of stunning back range views from iconic Long's Peak to the Flatirons. Modern 2-story Incline w/west facing upper deck features open floor plan w/large windows & abundant light. Main Level Living w/Owner's Suite & luxury 5-piece bath. Nearby great room features linear fireplace & gourmet kitchen w/36" Thermador gas rangetop, D/W, microwave/oven combo. At the entry, enjoy a private a home office/bedroom w/ 3/4 bath nearby. Mudroom & laundry complete the main level. On the second level, you'll find 2 add'l bedrooms, loft & 2nd story roof deck w/space for your outdoor hot tub. 3-car tandem garage + options to finish the basement w/a rec room, full bath and 4th bedroom make this comfortable, functional plan adaptable to your needs. Conveniently located near open space & five minutes from restaurants, shopping, schools & new city park. Pre-Selling, high-end, semi-custom & custom homes. Photos are for illustration purposes only and may differ from the actual construction.

