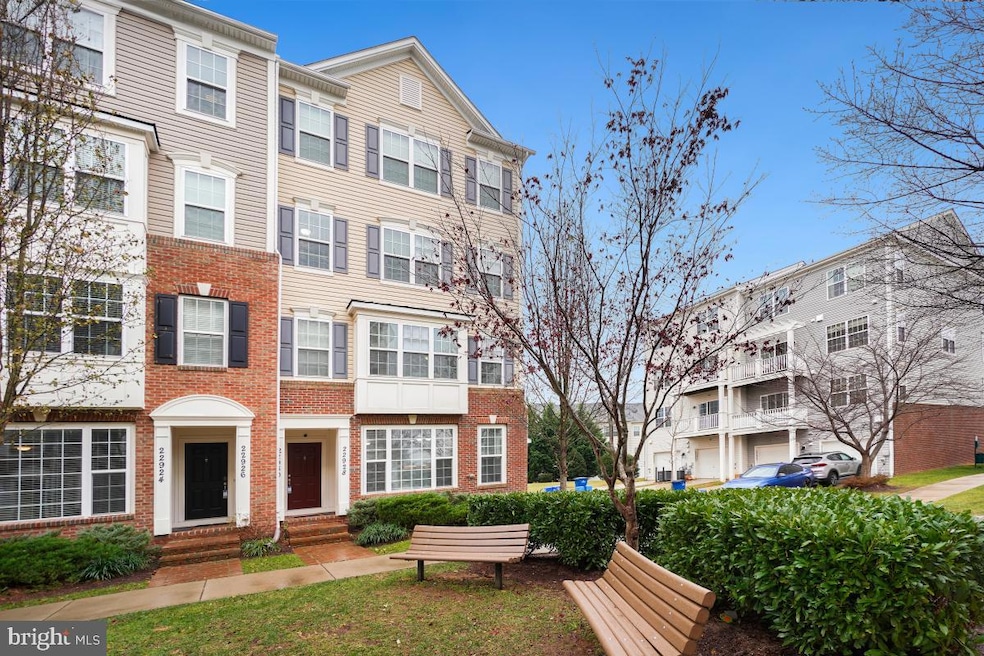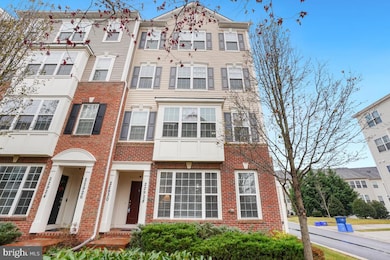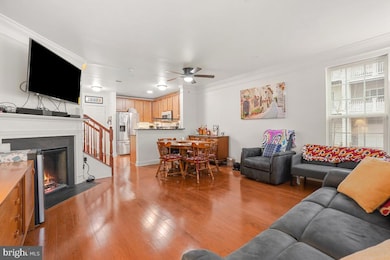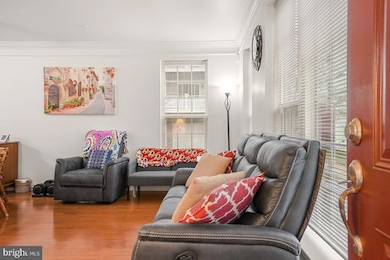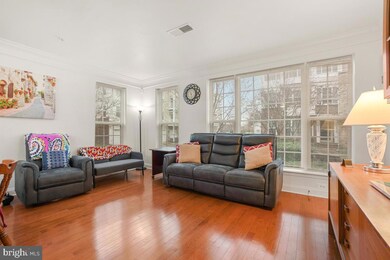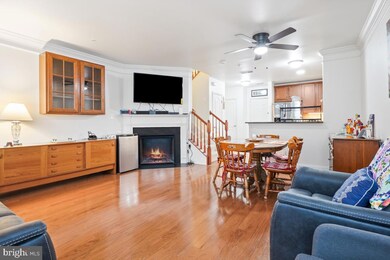
22928 Spicebush Dr Germantown, MD 20876
Highlights
- Open Floorplan
- Colonial Architecture
- Deck
- Cedar Grove Elementary School Rated A
- Clubhouse
- Wood Flooring
About This Home
As of January 2025Welcome to 22928 Spicebush Dr! This east facing end-unit brick front townhome is located in desirable Clarksburg! Enjoy over 1,700 square feet of living space on 2 levels with 3 bedrooms and 2.5 bathrooms including an attached garage. The main level is open concept with gleaming wood flooring and windows letting in tons of natural light with views of the community courtyard. The living room features a cozy gas fireplace. The kitchen has granite countertops, custom cabinetry, and stainless-steel appliances including a gas range. Off the kitchen is access to the half bath and attached garage. The upper bedroom level features a primary suite with a walk-in closet and ensuite bath. The ensuite has a dual vanity, luxurious soaking tub, and walk-in glass and tile shower. The secondary bedrooms are well appointed and share a full bath. One of the bedrooms has access to the exterior deck overlooking the community. There is also a convenient bedroom level laundry space. Ideally located walking distance to Clarksburg Village Center with grocers, shops, restaurants, and other retail. Easy access to major commuter routes and public transit. Community amenities include multiple pools, club house, jogging/walking paths, playgrounds, and much more. Schedule your showing today!
Townhouse Details
Home Type
- Townhome
Est. Annual Taxes
- $4,344
Year Built
- Built in 2014
HOA Fees
Parking
- 1 Car Attached Garage
- Rear-Facing Garage
- Driveway
Home Design
- Colonial Architecture
- Vinyl Siding
- Brick Front
Interior Spaces
- 1,730 Sq Ft Home
- Property has 2 Levels
- Open Floorplan
- High Ceiling
- Recessed Lighting
- Gas Fireplace
- Double Pane Windows
- Window Treatments
- Courtyard Views
Kitchen
- Stove
- Microwave
- Dishwasher
- Upgraded Countertops
- Disposal
Flooring
- Wood
- Ceramic Tile
Bedrooms and Bathrooms
- 3 Bedrooms
- Walk-In Closet
- Soaking Tub
- Walk-in Shower
Laundry
- Laundry on upper level
- Dryer
- Washer
Outdoor Features
- Deck
- Exterior Lighting
Schools
- Cedar Grove Elementary School
- Hallie Wells Middle School
- Damascus High School
Utilities
- Forced Air Heating and Cooling System
- Natural Gas Water Heater
Additional Features
- Energy-Efficient Windows
- East Facing Home
Listing and Financial Details
- Assessor Parcel Number 160203734120
Community Details
Overview
- Association fees include common area maintenance, pool(s), management, exterior building maintenance, insurance, snow removal, trash, lawn maintenance, recreation facility, reserve funds, road maintenance
- Arora Hills Condos
- Arora Hills Subdivision
Amenities
- Common Area
- Clubhouse
Recreation
- Tennis Courts
- Community Basketball Court
- Community Playground
- Community Pool
- Jogging Path
Pet Policy
- Pets Allowed
Map
Home Values in the Area
Average Home Value in this Area
Property History
| Date | Event | Price | Change | Sq Ft Price |
|---|---|---|---|---|
| 01/09/2025 01/09/25 | Sold | $430,000 | +3.6% | $249 / Sq Ft |
| 12/17/2024 12/17/24 | Pending | -- | -- | -- |
| 12/12/2024 12/12/24 | For Sale | $415,000 | -- | $240 / Sq Ft |
Similar Homes in Germantown, MD
Source: Bright MLS
MLS Number: MDMC2158158
- 11919 Little Seneca Pkwy
- 11942 Little Seneca Pkwy Unit 2502
- 22910 Arora Hills Dr
- 23121 Arora Hills Dr
- 23012 Meadow Mist Rd
- 11903 Deer Spring Way
- 11906 Chestnut Branch Way
- 22215 Plover St
- 23231 Arora Hills Dr
- 22476 Winding Woods Way
- 13303 Petrel St
- 22648 Shining Harness St
- 23009 Sycamore Farm Dr
- 23046 Winged Elm Dr
- 11926 Echo Point Place
- 22442 Newcut Rd
- 23032 Sycamore Farm Dr
- 12712 Horseshoe Bend Cir
- 22473 Castle Oak Rd
- 23031 Turtle Rock Terrace
