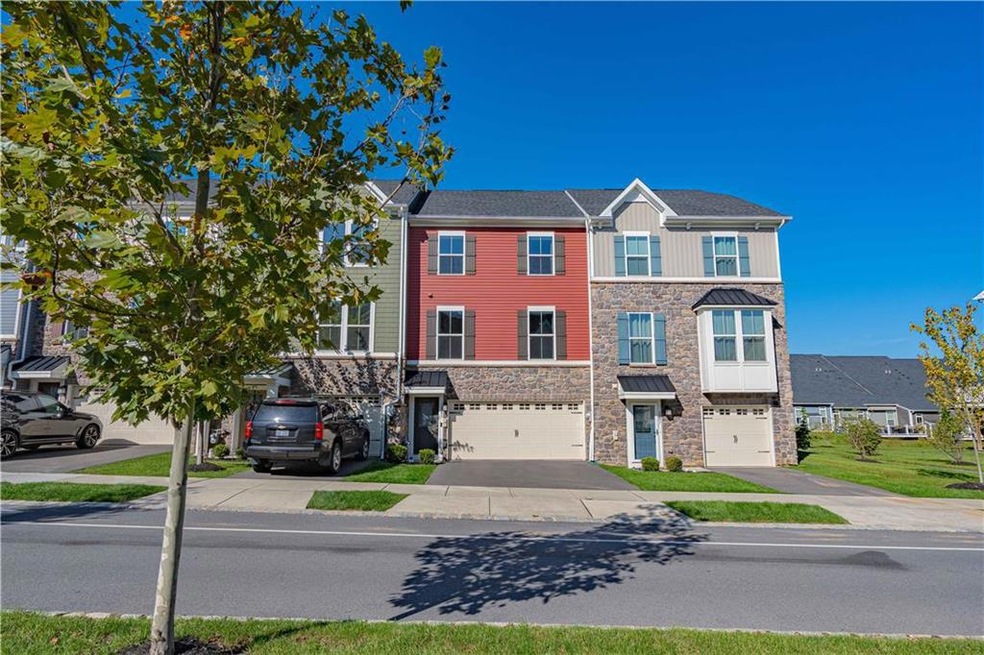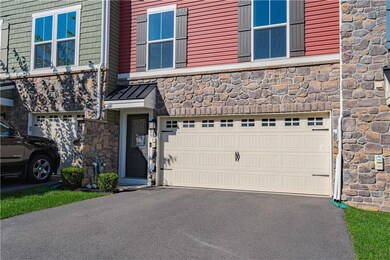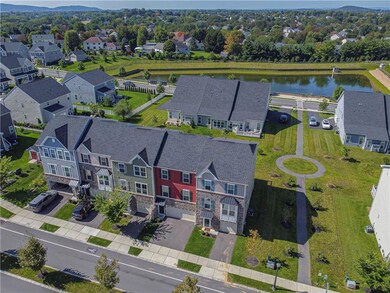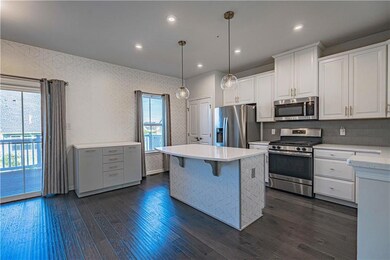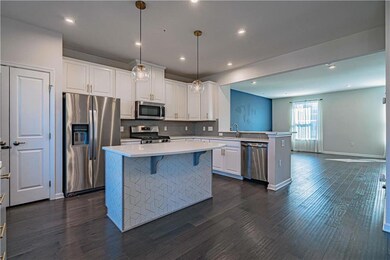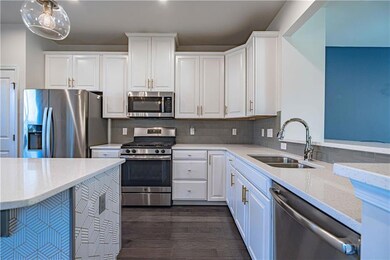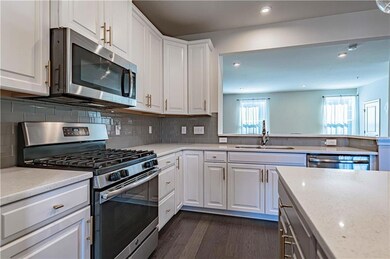
2293 Cook Dr Easton, PA 18045
Bethlehem Township NeighborhoodHighlights
- A-Frame Home
- Engineered Wood Flooring
- Eat-In Kitchen
- Recreation Room
- 2 Car Attached Garage
- Walk-In Closet
About This Home
As of December 2023Here's your chance to own this modern 3BR Townhouse w/2-car garage in Madison Farms- a sought-after location for busy professionals & commuters. Spread out across 3 floors and the upsized 20x10 deck- to relax, work, learn or entertain. Inside, find extensive builder upgrades, 9ft ceilings and abundant natural & recessed lighting throughout. Engineered/HW floors on the first 2 floors, stairs, and landings. The 1st floor FR w/sliders opens to the backyard- ready for your custom covered patio. Step up to the main floor and find the "Max" kitchen that opens to the LR w/adjacent bath, and the dining area w/sliding doors that opens to the deck. The kitchen and its Max package features- center island (2-3 seats) w/rollout drawers, the 3-seat breakfast/serving bar, quartz counters, glass subway tile, S/S appliances and a standalone serving station. Upstairs, an expanded Master BR w/tray ceiling, large WIC, and MAX Bath featuring an oversized tiled shower w/glass doors, and double sink vanity w/quartz counters. Find 2 additional BR's, hall bath w/upgraded shower-tub & wide vanity- and a laundry w/custom cabinets. Enjoy the comfort & efficiency of gas heating/cooking/water heater/dryer. Walk to Town Center w/Shop Rite, Starbucks & more. Ultra-close to Park & Ride, trails, state-of-the-art hospital, RT 33/78, shopping & dining. SEE VIDEO!
Townhouse Details
Home Type
- Townhome
Est. Annual Taxes
- $5,610
Year Built
- Built in 2018
Lot Details
- 1,914 Sq Ft Lot
- Level Lot
HOA Fees
- $145 Monthly HOA Fees
Home Design
- A-Frame Home
- Advanced Framing
- Asphalt Roof
- Vinyl Construction Material
- Stone
Interior Spaces
- 2,006 Sq Ft Home
- 3-Story Property
- Drapes & Rods
- Window Screens
- Family Room Downstairs
- Dining Area
- Recreation Room
- Home Security System
Kitchen
- Eat-In Kitchen
- Gas Oven
- Gas Cooktop
- Microwave
- Dishwasher
- Kitchen Island
Flooring
- Engineered Wood
- Wall to Wall Carpet
- Tile
- Luxury Vinyl Plank Tile
Bedrooms and Bathrooms
- 3 Bedrooms
- Walk-In Closet
Laundry
- Washer
- Gas Dryer
Parking
- 2 Car Attached Garage
- Garage Door Opener
- On-Street Parking
- Off-Street Parking
Schools
- Farmersville Elementary School
- East Hills Middle School
- Freedom High School
Utilities
- Forced Air Heating and Cooling System
- Heating System Uses Gas
- 101 to 200 Amp Service
- Gas Water Heater
- Cable TV Available
Community Details
- Madison Farms Subdivision
Listing and Financial Details
- Assessor Parcel Number N8 1 1B-83 0205
Map
Home Values in the Area
Average Home Value in this Area
Property History
| Date | Event | Price | Change | Sq Ft Price |
|---|---|---|---|---|
| 04/19/2025 04/19/25 | Rented | $3,100 | 0.0% | -- |
| 03/25/2025 03/25/25 | Under Contract | -- | -- | -- |
| 02/27/2025 02/27/25 | For Rent | $3,100 | -91.4% | -- |
| 02/12/2024 02/12/24 | Under Contract | -- | -- | -- |
| 02/11/2024 02/11/24 | Rented | $36,000 | +1120.3% | -- |
| 01/09/2024 01/09/24 | For Rent | $2,950 | 0.0% | -- |
| 12/14/2023 12/14/23 | Sold | $415,000 | 0.0% | $207 / Sq Ft |
| 11/13/2023 11/13/23 | Price Changed | $415,000 | +1.2% | $207 / Sq Ft |
| 11/12/2023 11/12/23 | Price Changed | $410,000 | -2.1% | $204 / Sq Ft |
| 11/12/2023 11/12/23 | Pending | -- | -- | -- |
| 10/26/2023 10/26/23 | Price Changed | $419,000 | -2.3% | $209 / Sq Ft |
| 10/12/2023 10/12/23 | For Sale | $429,000 | -- | $214 / Sq Ft |
Tax History
| Year | Tax Paid | Tax Assessment Tax Assessment Total Assessment is a certain percentage of the fair market value that is determined by local assessors to be the total taxable value of land and additions on the property. | Land | Improvement |
|---|---|---|---|---|
| 2025 | $789 | $73,100 | $17,100 | $56,000 |
| 2024 | $5,610 | $73,100 | $17,100 | $56,000 |
| 2023 | $5,628 | $73,100 | $17,100 | $56,000 |
| 2022 | $5,578 | $73,100 | $17,100 | $56,000 |
| 2021 | $5,534 | $73,100 | $17,100 | $56,000 |
| 2020 | $5,541 | $73,100 | $17,100 | $56,000 |
| 2019 | $5,520 | $73,100 | $17,100 | $56,000 |
| 2018 | $940 | $12,800 | $12,800 | $0 |
Mortgage History
| Date | Status | Loan Amount | Loan Type |
|---|---|---|---|
| Open | $290,500 | New Conventional | |
| Previous Owner | $260,800 | New Conventional | |
| Previous Owner | $250,351 | New Conventional |
Deed History
| Date | Type | Sale Price | Title Company |
|---|---|---|---|
| Special Warranty Deed | $415,000 | None Listed On Document | |
| Deed | $294,530 | None Available | |
| Deed | $340,000 | None Available |
Similar Homes in Easton, PA
Source: Greater Lehigh Valley REALTORS®
MLS Number: 722924
APN: N8 1 1B-83 0205
- 2300 Emanuel Ct
- 2306 Cook Dr
- 4806 Rafi Rd
- 5007 Freemansburg Ave
- 5200 Freemansburg Ave Unit 32
- 5200 Freemansburg Ave Unit 21
- 1932 Farmersville Rd
- 3100 Alton Dr
- 1800 Vintage Dr
- 3296 Reeve Dr E
- 3110 Peacock Dr
- 108 Brandywine Dr
- 121 Empire Ct
- 2670 14th St
- 4340 Embur Terrace
- 4155 Easton Ave
- 4180 Park Place
- 103 New World Ct
- 3961 Mountain View Ave
- 4006 Easton Ave
