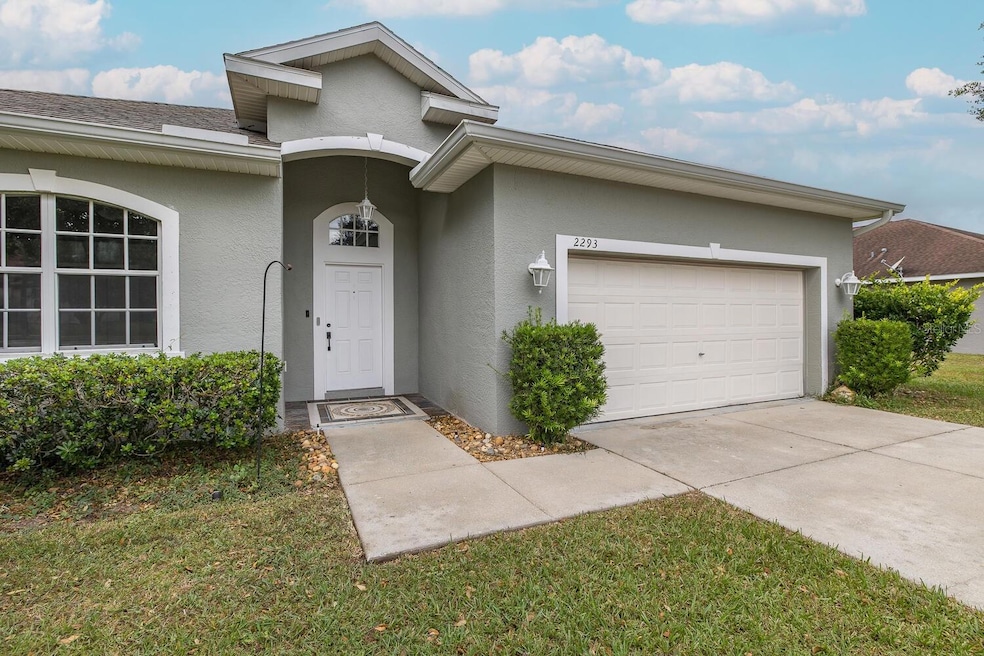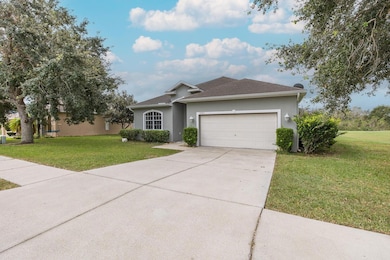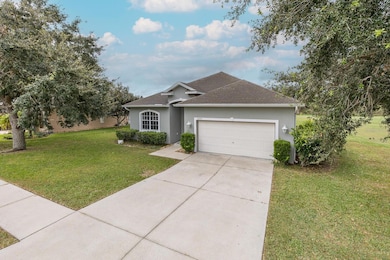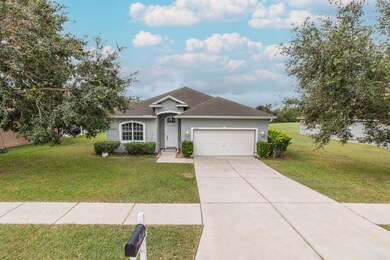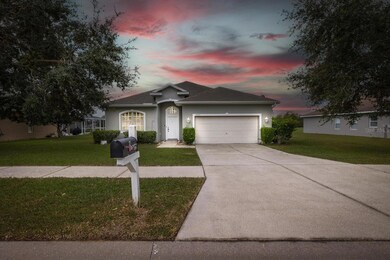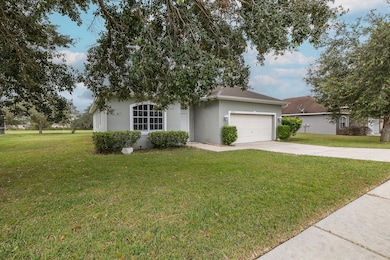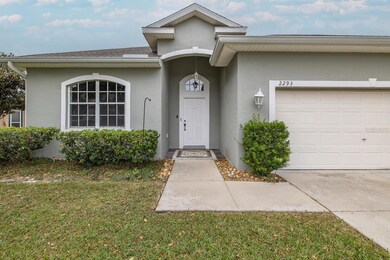
2293 Dog Leg Ct Brooksville, FL 34604
Estimated payment $2,012/month
Highlights
- On Golf Course
- Contemporary Architecture
- Main Floor Primary Bedroom
- Open Floorplan
- Vaulted Ceiling
- Mature Landscaping
About This Home
Great Location! Nicely Kept 3 Bedroom, 2 Full Bath, 2 Car Garage Golf Course Frontage Home Located in the Desirable Trails at Rivard a Golf Course Subdivision. Features and Upgrades Include the Ever Popular Open Dining to Family Room to Kitchen Styled Floor Plan. Beautiful Arched Architectural Features, High Flat Ceilings, Wood Laminate Flooring, Upgraded Ceiling Fans and Recessed Lighting. Open Kitchen Features Lots of Cabinetry Storage and Kitchen Countertop Workspace. Recessed Lighting, Tiled Backsplash and a Stainless Steel Appliance Package. Kitchen Opens to the Larger Eat In Kitchen Area with Beautiful and Relaxing Golf Course Views. Larger Primary Bedroom and En-Suite Boasts a Huge Walk-In Closet, Custom Vanity Storage and Beautiful His and Hers Raised Sinks, Faucets and Light Fixture. Large Garden Soaking Tub and a Glass Doored Tiled Walk-In Shower. Good Sized 2nd and 3rd Bedrooms, 1 Carpeted with Ceiling Fan and Built In Closet and 2nd with Wood Laminate Flooring, Ceiling Fan and Built In Closet. Both Have Easy Access to the Full Sized 2nd Bath. Family Room Also Features Double Sliding Glass Doors to the Expansive Screened In Lanai Which Offers Lots of Room to Expand and Great for Entertaining, BBQ's, Family Fun or Just Relaxing and Quiet Private Backyard and Golf Course Views. Great Area of Nicer Homes. Low Low HOA of Only $312.50 Semi-Annual Fee's and No CDD's! Schedule Your Private Showing Today!
Listing Agent
RE/MAX MARKETING SPECIALISTS Brokerage Phone: 352-686-0540 License #3024190

Home Details
Home Type
- Single Family
Est. Annual Taxes
- $3,435
Year Built
- Built in 2006
Lot Details
- 0.32 Acre Lot
- On Golf Course
- South Facing Home
- Mature Landscaping
- Level Lot
- Irrigation
- Landscaped with Trees
- Property is zoned PDP
HOA Fees
- $52 Monthly HOA Fees
Parking
- 2 Car Attached Garage
- Garage Door Opener
- Driveway
Home Design
- Contemporary Architecture
- Slab Foundation
- Shingle Roof
- Concrete Siding
- Block Exterior
- Stucco
Interior Spaces
- 1,803 Sq Ft Home
- Open Floorplan
- Built-In Features
- Vaulted Ceiling
- Ceiling Fan
- Blinds
- Combination Dining and Living Room
- Golf Course Views
- Fire and Smoke Detector
- Laundry Room
Kitchen
- Eat-In Kitchen
- Range
- Microwave
- Dishwasher
- Solid Wood Cabinet
- Disposal
Flooring
- Carpet
- Laminate
- Concrete
- Ceramic Tile
Bedrooms and Bathrooms
- 3 Bedrooms
- Primary Bedroom on Main
- Split Bedroom Floorplan
- En-Suite Bathroom
- Closet Cabinetry
- Walk-In Closet
- 2 Full Bathrooms
Outdoor Features
- Covered patio or porch
Utilities
- Central Heating and Cooling System
- Thermostat
- Underground Utilities
- High Speed Internet
- Phone Available
- Cable TV Available
Listing and Financial Details
- Visit Down Payment Resource Website
- Legal Lot and Block 74 / 19/74
- Assessor Parcel Number R19-223-19-3706-0000-0740
Community Details
Overview
- Trails At Rivard Association
- Secondary HOA Phone (727) 835-3035
- Trails At Rivard Ph 1, 2 & 6 Subdivision
Recreation
- Golf Course Community
Map
Home Values in the Area
Average Home Value in this Area
Tax History
| Year | Tax Paid | Tax Assessment Tax Assessment Total Assessment is a certain percentage of the fair market value that is determined by local assessors to be the total taxable value of land and additions on the property. | Land | Improvement |
|---|---|---|---|---|
| 2024 | $3,435 | $241,433 | -- | -- |
| 2023 | $3,435 | $234,401 | $0 | $0 |
| 2022 | $4,075 | $234,401 | $0 | $0 |
| 2021 | $389 | $147,372 | $0 | $0 |
| 2020 | $373 | $145,337 | $0 | $0 |
| 2019 | $373 | $142,069 | $19,530 | $122,539 |
| 2018 | $1,805 | $121,587 | $18,972 | $102,615 |
| 2017 | $2,009 | $110,645 | $18,972 | $91,673 |
| 2016 | $1,909 | $94,668 | $0 | $0 |
| 2015 | $1,759 | $86,062 | $0 | $0 |
| 2014 | $1,757 | $78,238 | $0 | $0 |
Property History
| Date | Event | Price | Change | Sq Ft Price |
|---|---|---|---|---|
| 01/06/2025 01/06/25 | Price Changed | $299,900 | -6.3% | $166 / Sq Ft |
| 11/09/2024 11/09/24 | For Sale | $320,000 | +42.2% | $177 / Sq Ft |
| 05/26/2021 05/26/21 | Sold | $225,000 | 0.0% | $125 / Sq Ft |
| 05/11/2021 05/11/21 | Pending | -- | -- | -- |
| 05/11/2021 05/11/21 | For Sale | $225,000 | +32.4% | $125 / Sq Ft |
| 09/07/2018 09/07/18 | Sold | $170,000 | -5.5% | $94 / Sq Ft |
| 07/31/2018 07/31/18 | Pending | -- | -- | -- |
| 05/04/2018 05/04/18 | For Sale | $179,900 | -- | $100 / Sq Ft |
Deed History
| Date | Type | Sale Price | Title Company |
|---|---|---|---|
| Warranty Deed | -- | Peak Peter A | |
| Warranty Deed | $225,000 | Trusted Title Inc | |
| Warranty Deed | $170,000 | Holden Title Of Stuart | |
| Warranty Deed | $143,000 | Gulf Coast Title Llc | |
| Trustee Deed | -- | None Available | |
| Warranty Deed | $70,000 | Attorney Title Services Inc | |
| Warranty Deed | $39,800 | Attorney Title Services Inc |
Mortgage History
| Date | Status | Loan Amount | Loan Type |
|---|---|---|---|
| Previous Owner | $173,655 | VA | |
| Previous Owner | $199,650 | Fannie Mae Freddie Mac |
Similar Homes in Brooksville, FL
Source: Stellar MLS
MLS Number: W7869761
APN: R19-223-19-3706-0000-0740
- 2365 Dog Leg Ct
- 2366 Old Oak Trail
- 2309 Cross Tee Ct
- 2250 Long View Cir
- 18079 Carrolwood Dr
- 18059 Carrolwood Dr
- 2467 Ayerswood Dr
- 2459 Ayerswood Dr
- 2845 Kingswood Cir
- 2435 Ivywood Dr
- 2821 Kingswood Cir
- 2757 Kingswood Cir
- 17425 Eagle Trace Dr
- 2743 Kingswood Cir
- 17413 Eagle Trace Dr
- 18308 Valor Path
- 17475 Tavern Rd
- 18137 Nicholas Ave
- 18044 Nicholas Ave
- 18186 Ferry Ave
