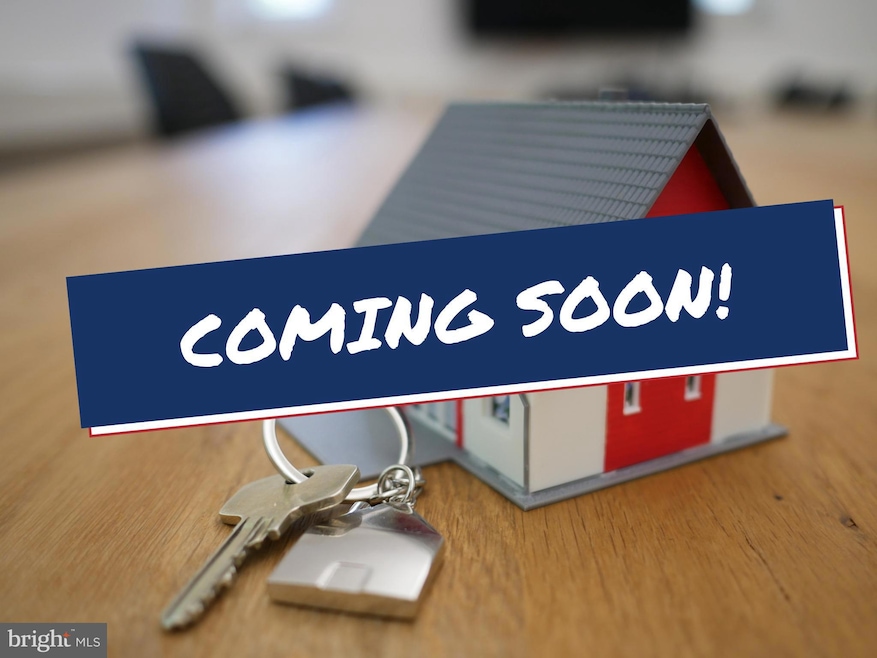
2293 Hunters Run Dr Reston, VA 20191
Estimated payment $3,475/month
Total Views
990
3
Beds
2
Baths
1,516
Sq Ft
$624/mo
HOA Fee
Highlights
- Contemporary Architecture
- 1 Fireplace
- Picnic Area
- Hunters Woods Elementary Rated A
- Jogging Path
- 90% Forced Air Heating and Cooling System
About This Home
Welcome to 2293 Hunters Run Dr, Reston, VA 20191 – ideally located near the Metro and Reston Town Center! This beautifully updated 3-bedroom, 2-bath condo features two master suites, each with its own bath and shower. The home boasts fresh paint, new blinds, and new carpeting throughout. The spacious granite kitchen is complemented by tile and hardwood flooring, as well as a cozy wood-burning fireplace in the living area.
Property Details
Home Type
- Condominium
Est. Annual Taxes
- $4,798
Year Built
- Built in 1985
HOA Fees
Home Design
- Contemporary Architecture
- Wood Siding
- Plywood Siding Panel T1-11
- Shingle Siding
Interior Spaces
- 1,516 Sq Ft Home
- Property has 3 Levels
- Ceiling Fan
- 1 Fireplace
- Washer and Dryer Hookup
Bedrooms and Bathrooms
Parking
- 2 Parking Spaces
- 2 Driveway Spaces
Utilities
- 90% Forced Air Heating and Cooling System
- Natural Gas Water Heater
- Public Septic
Listing and Financial Details
- Coming Soon on 5/2/25
- Assessor Parcel Number 0261 22022293
Community Details
Overview
- Association fees include reserve funds, sewer, snow removal, water
- Low-Rise Condominium
- Hunters Crossing Subdivision
Amenities
- Picnic Area
- Common Area
Recreation
- Jogging Path
- Bike Trail
Pet Policy
- Pets allowed on a case-by-case basis
Map
Create a Home Valuation Report for This Property
The Home Valuation Report is an in-depth analysis detailing your home's value as well as a comparison with similar homes in the area
Home Values in the Area
Average Home Value in this Area
Tax History
| Year | Tax Paid | Tax Assessment Tax Assessment Total Assessment is a certain percentage of the fair market value that is determined by local assessors to be the total taxable value of land and additions on the property. | Land | Improvement |
|---|---|---|---|---|
| 2024 | $4,799 | $398,090 | $80,000 | $318,090 |
| 2023 | $4,333 | $368,600 | $74,000 | $294,600 |
| 2022 | $3,953 | $332,070 | $66,000 | $266,070 |
| 2021 | $3,718 | $304,650 | $61,000 | $243,650 |
| 2020 | $3,537 | $287,410 | $57,000 | $230,410 |
| 2019 | $3,430 | $278,730 | $56,000 | $222,730 |
| 2018 | $3,205 | $278,730 | $56,000 | $222,730 |
| 2017 | $3,302 | $273,360 | $55,000 | $218,360 |
| 2016 | $3,429 | $284,460 | $57,000 | $227,460 |
| 2015 | $3,308 | $284,460 | $57,000 | $227,460 |
| 2014 | $3,029 | $260,970 | $52,000 | $208,970 |
Source: Public Records
Property History
| Date | Event | Price | Change | Sq Ft Price |
|---|---|---|---|---|
| 03/31/2017 03/31/17 | Sold | $284,900 | 0.0% | $188 / Sq Ft |
| 03/02/2017 03/02/17 | Pending | -- | -- | -- |
| 02/28/2017 02/28/17 | Price Changed | $284,900 | -1.7% | $188 / Sq Ft |
| 02/03/2017 02/03/17 | Price Changed | $289,900 | -1.7% | $191 / Sq Ft |
| 02/03/2017 02/03/17 | For Sale | $294,900 | 0.0% | $195 / Sq Ft |
| 01/30/2017 01/30/17 | Pending | -- | -- | -- |
| 01/01/2017 01/01/17 | Price Changed | $294,900 | -1.7% | $195 / Sq Ft |
| 11/05/2016 11/05/16 | For Sale | $299,900 | -- | $198 / Sq Ft |
Source: Bright MLS
Deed History
| Date | Type | Sale Price | Title Company |
|---|---|---|---|
| Warranty Deed | $284,900 | Cardinal Title Group Llc | |
| Gift Deed | -- | None Available | |
| Deed | $119,900 | -- | |
| Deed | $119,500 | -- |
Source: Public Records
Mortgage History
| Date | Status | Loan Amount | Loan Type |
|---|---|---|---|
| Open | $100,000 | Credit Line Revolving | |
| Open | $271,817 | New Conventional | |
| Closed | $271,624 | FHA | |
| Closed | $272,287 | FHA | |
| Closed | $279,739 | FHA | |
| Previous Owner | $213,721 | FHA | |
| Previous Owner | $140,000 | New Conventional | |
| Previous Owner | $95,900 | No Value Available | |
| Previous Owner | $115,750 | No Value Available |
Source: Public Records
Similar Homes in Reston, VA
Source: Bright MLS
MLS Number: VAFX2235288
APN: 0261-22022293
Nearby Homes
- 2293 Hunters Run Dr
- 2389 Hunters Square Ct
- 11858 Breton Ct Unit 16B
- 2326 Freetown Ct Unit 11C
- 2328 Freetown Ct Unit 5/11C
- 11817 Breton Ct Unit 22-D
- 2231 Southgate Square
- 2319 Emerald Heights Ct
- 11839 Shire Ct Unit 11B
- 11918 Barrel Cooper Ct
- 11803 Breton Ct Unit 2C
- 2035 Royal Fern Ct Unit 2B
- 11801 Coopers Ct
- 2402 Cloudcroft Square
- 2066 Royal Fern Ct Unit 1B
- 2231 Sanibel Dr
- 2310 Glade Bank Way
- 11856 Saint Trinians Ct
- 11739 Ledura Ct Unit 108
- 2212 Golf Course Dr
