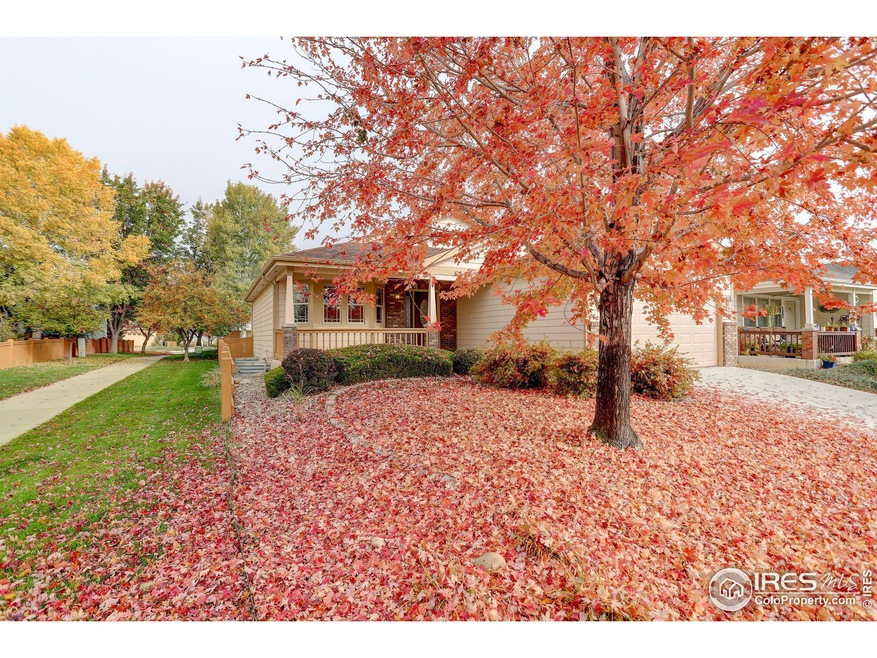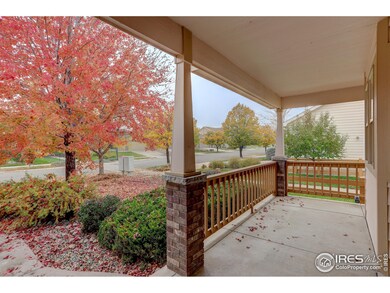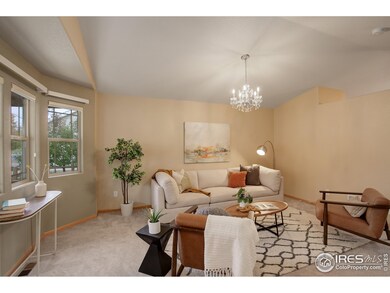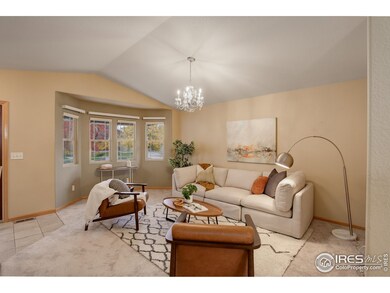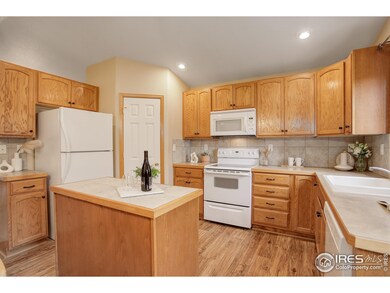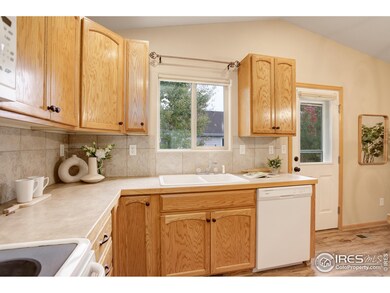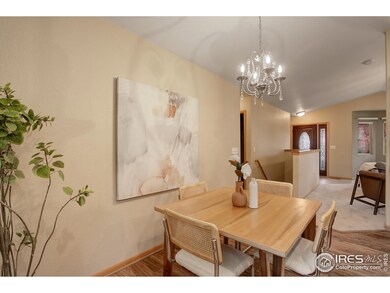
2293 Paonia St Loveland, CO 80538
Highlights
- Open Floorplan
- Cathedral Ceiling
- Oversized Parking
- Contemporary Architecture
- 2 Car Attached Garage
- Double Pane Windows
About This Home
As of November 2024Welcome to this beautiful, meticulously maintained ground level property in the quiet and highly desired Harvest Gold neighborhood. This charming 3-bedroom, 2-bath ranch home offers the perfect blend of comfort and convenience with main floor living, an open floor plan and vaulted ceilings. Nestled on a quiet street in a wonderful neighborhood, this lovingly cared-for property boasts low-maintenance living, making it ideal for those seeking a hassle-free lifestyle. Enjoy your morning coffee and sunsets from the covered front porch or private back patio. The primary bedroom is a true retreat with an en-suite bathroom and large walk-in closet. There are 2 additional bedrooms that could be used as a home office or guest room and a separate laundry room. The oversized garage provides plenty of room for 2 cars and additional storage. If you need more space, the full, unfinished basement provides ample room to expand and customize to your heart's desire. Plus, you'll love the nearby park and playground, perfect for leisurely strolls and outdoor activities. Close to local schools, trails, lakes, and golf courses.
Home Details
Home Type
- Single Family
Est. Annual Taxes
- $2,164
Year Built
- Built in 2003
Lot Details
- 4,792 Sq Ft Lot
- South Facing Home
- Southern Exposure
- Wood Fence
- Level Lot
- Sprinkler System
HOA Fees
- $71 Monthly HOA Fees
Parking
- 2 Car Attached Garage
- Oversized Parking
Home Design
- Contemporary Architecture
- Brick Veneer
- Wood Frame Construction
- Composition Roof
Interior Spaces
- 1,184 Sq Ft Home
- 1-Story Property
- Open Floorplan
- Cathedral Ceiling
- Ceiling Fan
- Double Pane Windows
- Window Treatments
- Dining Room
- Unfinished Basement
- Basement Fills Entire Space Under The House
Kitchen
- Electric Oven or Range
- Self-Cleaning Oven
- Microwave
- Dishwasher
- Kitchen Island
- Disposal
Flooring
- Carpet
- Luxury Vinyl Tile
Bedrooms and Bathrooms
- 3 Bedrooms
- Walk-In Closet
- 2 Full Bathrooms
- Primary bathroom on main floor
Laundry
- Laundry on main level
- Washer and Dryer Hookup
Accessible Home Design
- No Interior Steps
- Low Pile Carpeting
Outdoor Features
- Patio
- Exterior Lighting
Schools
- Centennial Elementary School
- Erwin Middle School
- Loveland High School
Utilities
- Forced Air Heating and Cooling System
- High Speed Internet
- Cable TV Available
Listing and Financial Details
- Assessor Parcel Number R1599844
Community Details
Overview
- Association fees include common amenities, trash, management
- Harvest Gold Subdivision
Recreation
- Park
Map
Home Values in the Area
Average Home Value in this Area
Property History
| Date | Event | Price | Change | Sq Ft Price |
|---|---|---|---|---|
| 11/12/2024 11/12/24 | Sold | $485,000 | +2.1% | $410 / Sq Ft |
| 11/04/2024 11/04/24 | Pending | -- | -- | -- |
| 11/01/2024 11/01/24 | For Sale | $475,000 | +79.2% | $401 / Sq Ft |
| 01/28/2019 01/28/19 | Off Market | $265,000 | -- | -- |
| 06/23/2015 06/23/15 | Sold | $265,000 | 0.0% | $224 / Sq Ft |
| 06/22/2015 06/22/15 | For Sale | $265,000 | -- | $224 / Sq Ft |
Tax History
| Year | Tax Paid | Tax Assessment Tax Assessment Total Assessment is a certain percentage of the fair market value that is determined by local assessors to be the total taxable value of land and additions on the property. | Land | Improvement |
|---|---|---|---|---|
| 2025 | $2,164 | $31,798 | $8,576 | $23,222 |
| 2024 | $2,164 | $31,798 | $8,576 | $23,222 |
| 2022 | $1,886 | $23,700 | $2,294 | $21,406 |
| 2021 | $1,938 | $24,382 | $2,360 | $22,022 |
| 2020 | $1,801 | $22,652 | $2,360 | $20,292 |
| 2019 | $1,771 | $22,652 | $2,360 | $20,292 |
| 2018 | $1,521 | $18,475 | $2,376 | $16,099 |
| 2017 | $1,309 | $18,475 | $2,376 | $16,099 |
| 2016 | $1,265 | $17,250 | $2,627 | $14,623 |
| 2015 | $1,255 | $17,250 | $2,630 | $14,620 |
| 2014 | $1,252 | $14,650 | $2,630 | $12,020 |
Mortgage History
| Date | Status | Loan Amount | Loan Type |
|---|---|---|---|
| Previous Owner | $58,000 | Future Advance Clause Open End Mortgage | |
| Previous Owner | $161,200 | Unknown | |
| Previous Owner | $143,250 | Construction | |
| Previous Owner | $10,827 | Stand Alone Second |
Deed History
| Date | Type | Sale Price | Title Company |
|---|---|---|---|
| Special Warranty Deed | $485,000 | Guardian Title | |
| Special Warranty Deed | $485,000 | Guardian Title | |
| Interfamily Deed Transfer | -- | None Available | |
| Warranty Deed | $265,000 | 8Z Title | |
| Quit Claim Deed | -- | None Available | |
| Quit Claim Deed | -- | -- | |
| Quit Claim Deed | -- | -- |
Similar Homes in the area
Source: IRES MLS
MLS Number: 1021523
APN: 96343-35-010
- 2278 Steamboat Springs St
- 4822 Snowmass Ave
- 2390 Steamboat Springs St
- 2578 Silverton St
- 5042 Stonewall St
- 5058 Stonewall St
- 1975 Mississippi St
- 5021 Zamara St
- 5033 Zamara St
- 5081 Zamara St
- 5001 Avon Ave
- 5025 Avon Ave
- 5037 Avon Ave
- 5061 Avon Ave
- 1888 La Salle Dr
- 1744 W 50th St
- 1876 La Salle Dr
- 4675 Dillon Ave
- 2515 W 44th St
- 2250 W 44th St
