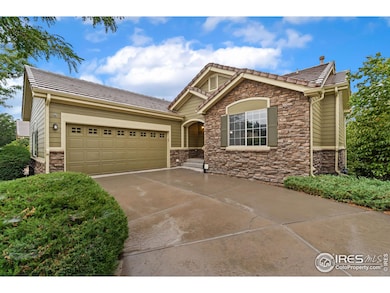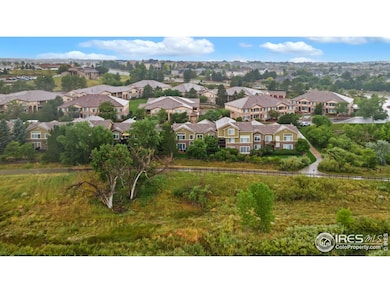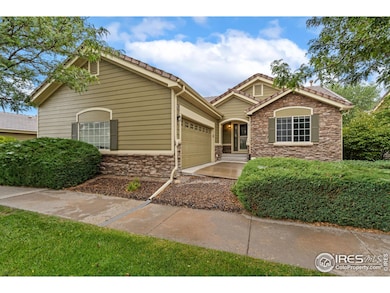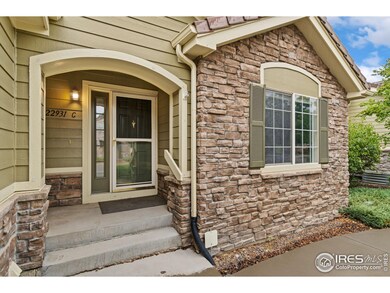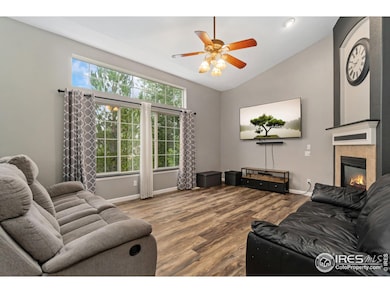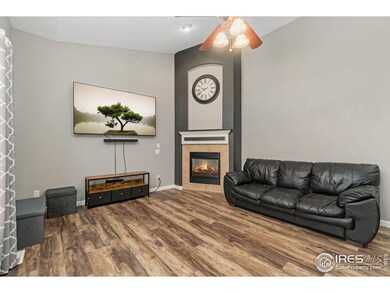Enjoy the perks of a low-maintenance lifestyle in this 4-bedroom, 3-bathroom home, overlooking tranquil open spaces and the scenic Piney Creek Trail. The spacious, open-concept living area immediately draws you in with its soaring vaulted ceilings and durable engineered wood flooring. A gas fireplace creates a warm and inviting ambiance, perfect for cool Colorado evenings. The kitchen is equipped with stainless steel appliances, a center island for additional prep space, and a pantry for ample storage. A convenient planning desk doubles as a coffee bar, adding to the kitchen's functionality and charm. The adjacent dining area features a slider that opens to a balcony, offering a picturesque setting for al fresco dining. The main floor includes two well-sized bedrooms, including the primary suite which features vaulted ceilings, a luxurious 5-piece ensuite bathroom, and a walk-in closet. The finished walkout basement offers exceptional flexibility, acting as a potential in-law suite with its own living space, full kitchen, and two additional bedrooms, ideal for extended family and guests. Laundry hookups on each floor add an extra level of versatility. Direct access to the concrete patio out back allows for seamless indoor-outdoor living. Enjoy added ease with HOA maintenance handling your exterior upkeep, giving you more time to enjoy the plethora of local amenities, including access to the community pool and tennis courts. Furthermore, the location offers convenient access to shopping and dining with Southlands just minutes away. Hop on E-470 for easy commutes to DIA and throughout the Denver Metro area. New hot water heater in March 2024. Take advantage of all the benefits of lock-and-leave condo living, but with only one shared wall, this home feels more like a single-family residence.


