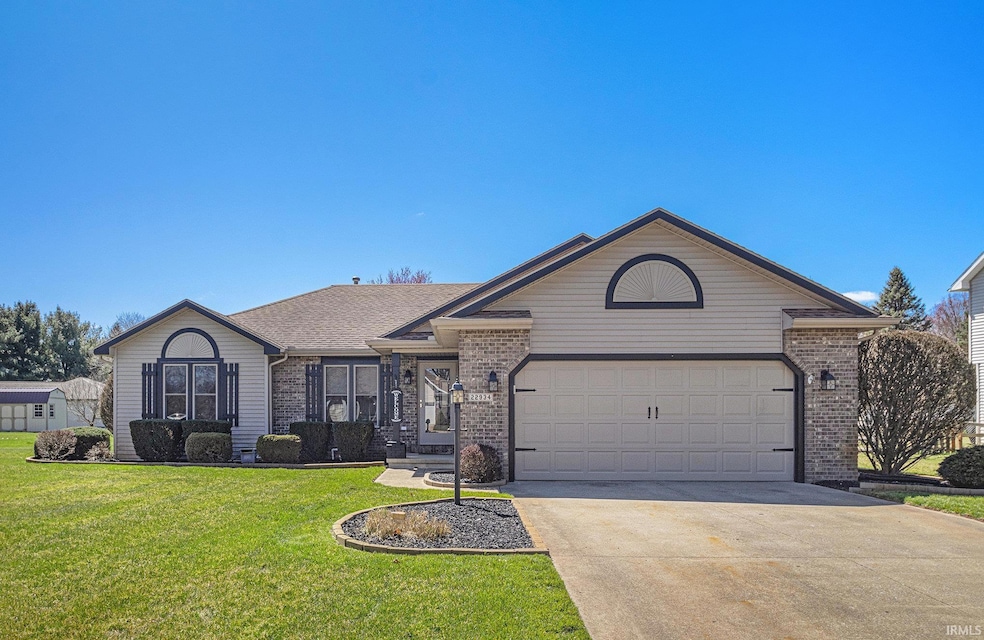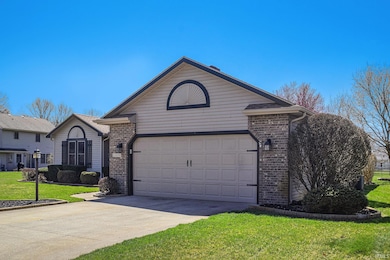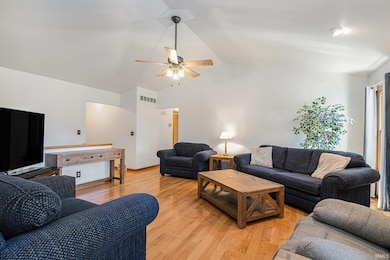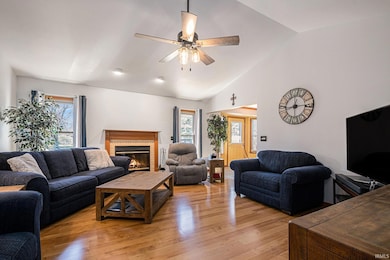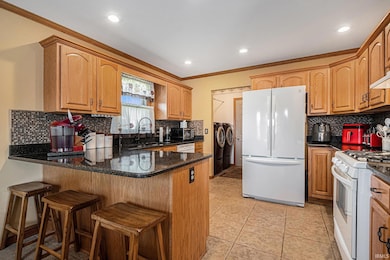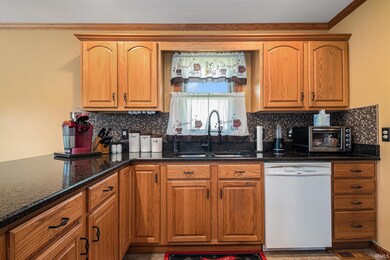
22934 Jennifer Ln Elkhart, IN 46514
Estimated payment $1,994/month
Highlights
- Primary Bedroom Suite
- Cathedral Ceiling
- Stone Countertops
- Ranch Style House
- 2 Fireplaces
- Cul-De-Sac
About This Home
Charming and well-maintained one-owner home on a quiet cul-du-sac in Hunters Run subdivision and ideally located near CR 17 and the toll road. This thoughtfully designed home offers 3 bedrooms and 2 bathrooms on the main level, with a spacious living area featuring cathedral ceilings and a cozy gas fireplace. The kitchen features quartz countertops, a tile backsplash, bar seating, and ceramic flooring. The primary suite includes a walk-in closet and an updated tiled shower. The finished basement adds versatility with a large open space, three-sided gas fireplace, wet bar, and a bonus room perfect for a home office, den, or potential fourth bedroom. Relax on the composite deck and enjoy peace of mind with recent updates, including Pella windows, HVAC, hot water heater, and roof.
Home Details
Home Type
- Single Family
Est. Annual Taxes
- $1,847
Year Built
- Built in 1995
Lot Details
- 0.38 Acre Lot
- Cul-De-Sac
- Rural Setting
- Landscaped
- Level Lot
- Irrigation
HOA Fees
- $15 Monthly HOA Fees
Parking
- 2 Car Attached Garage
- Driveway
Home Design
- Ranch Style House
- Brick Exterior Construction
- Poured Concrete
- Shingle Roof
- Vinyl Construction Material
Interior Spaces
- Wet Bar
- Bar
- Crown Molding
- Cathedral Ceiling
- Ceiling Fan
- 2 Fireplaces
- Gas Log Fireplace
- Double Pane Windows
- ENERGY STAR Qualified Windows
- Pocket Doors
- Entrance Foyer
- Storm Doors
Kitchen
- Eat-In Kitchen
- Breakfast Bar
- Gas Oven or Range
- Stone Countertops
- Disposal
Flooring
- Carpet
- Laminate
- Ceramic Tile
Bedrooms and Bathrooms
- 3 Bedrooms
- Primary Bedroom Suite
- Walk-In Closet
- 2 Full Bathrooms
- Double Vanity
- Separate Shower
Laundry
- Laundry on main level
- Washer and Gas Dryer Hookup
Finished Basement
- Basement Fills Entire Space Under The House
- Sump Pump
- Fireplace in Basement
- 2 Bedrooms in Basement
Eco-Friendly Details
- Energy-Efficient Appliances
- Energy-Efficient HVAC
Schools
- Eastwood Elementary School
- North Side Middle School
- Elkhart High School
Utilities
- Forced Air Heating and Cooling System
- Heating System Uses Gas
- Private Water Source
- ENERGY STAR Qualified Water Heater
- Private Sewer
- Cable TV Available
Community Details
- Hunters Run Subdivision
Listing and Financial Details
- Assessor Parcel Number 20-02-25-301-020.000-026
Map
Home Values in the Area
Average Home Value in this Area
Tax History
| Year | Tax Paid | Tax Assessment Tax Assessment Total Assessment is a certain percentage of the fair market value that is determined by local assessors to be the total taxable value of land and additions on the property. | Land | Improvement |
|---|---|---|---|---|
| 2024 | $1,645 | $231,500 | $15,700 | $215,800 |
| 2022 | $1,645 | $202,900 | $15,700 | $187,200 |
| 2021 | $1,478 | $178,400 | $15,700 | $162,700 |
| 2020 | $1,539 | $169,100 | $15,700 | $153,400 |
| 2019 | $1,389 | $157,800 | $15,700 | $142,100 |
| 2018 | $1,369 | $151,200 | $17,000 | $134,200 |
| 2017 | $1,269 | $140,600 | $17,000 | $123,600 |
| 2016 | $1,179 | $135,300 | $17,000 | $118,300 |
| 2014 | $1,089 | $126,700 | $17,000 | $109,700 |
| 2013 | $1,162 | $126,700 | $17,000 | $109,700 |
Property History
| Date | Event | Price | Change | Sq Ft Price |
|---|---|---|---|---|
| 04/19/2025 04/19/25 | Pending | -- | -- | -- |
| 04/17/2025 04/17/25 | For Sale | $327,500 | -- | $137 / Sq Ft |
Mortgage History
| Date | Status | Loan Amount | Loan Type |
|---|---|---|---|
| Closed | $30,000 | Credit Line Revolving | |
| Closed | $30,000 | Future Advance Clause Open End Mortgage |
Similar Homes in Elkhart, IN
Source: Indiana Regional MLS
MLS Number: 202513369
APN: 20-02-25-301-020.000-026
- 4016 Timber Ln
- 53919 Arrowwood Dr
- 1671 Brookstone Ct
- 4314 Bristol St
- 22459 Stonebridge Dr
- 0123 Elkhart Blvd E Unit 30
- 53893 Kershner Ln
- 53911 Kershner Ln
- TBD County Road 15
- 21792 County Road 10
- 53343 Pine Brook Dr
- 21878 Addison Dr
- 21928 Angeline Dr
- 54536 Meadow Bank Ln
- 1650 Woodfield Ct
- 23077 Heaton Vista
- 22694 Weatherby Ln
- 23139 Heaton Vista
- 3314 N E Lake Dr
- 53260 Monterey Dr
