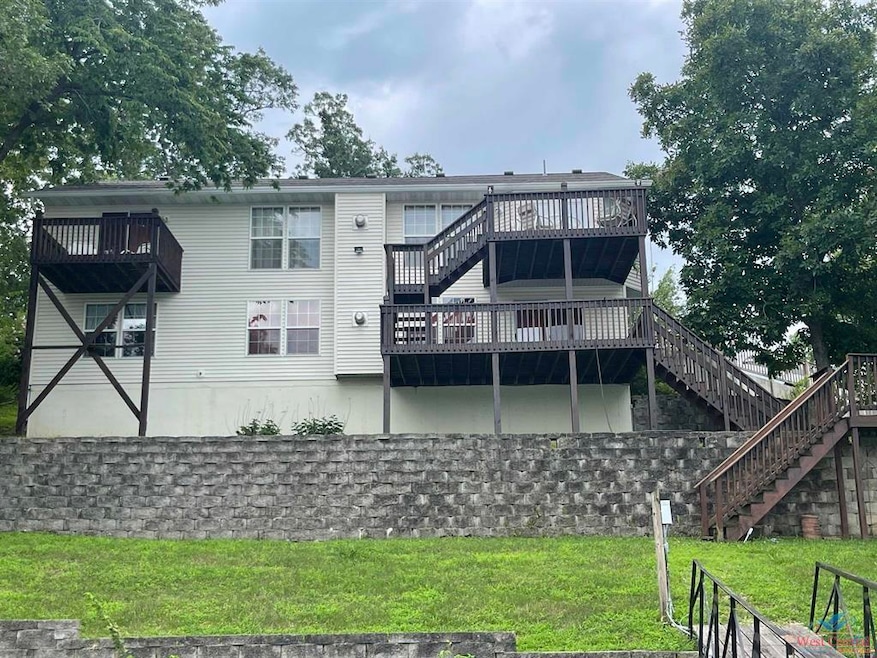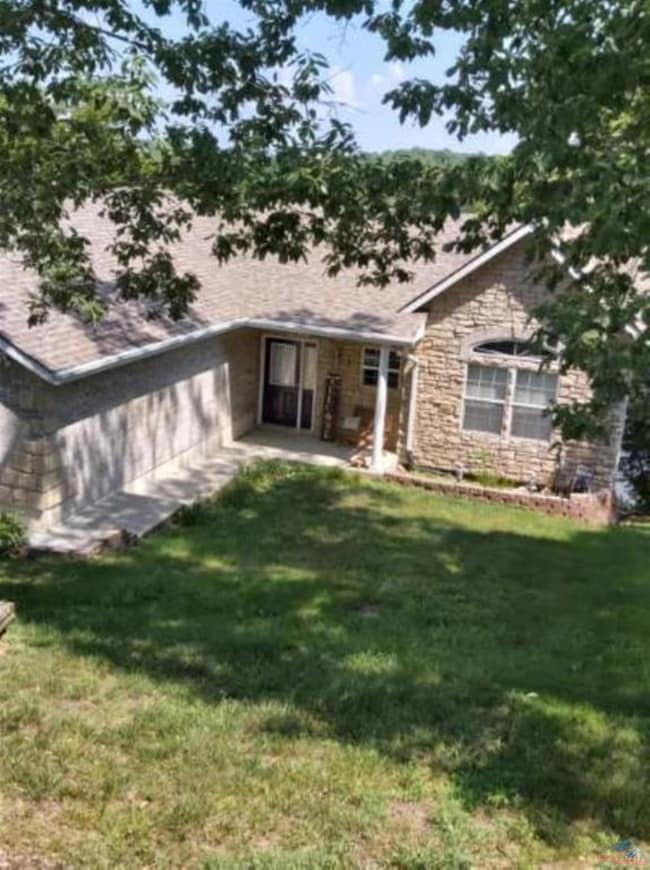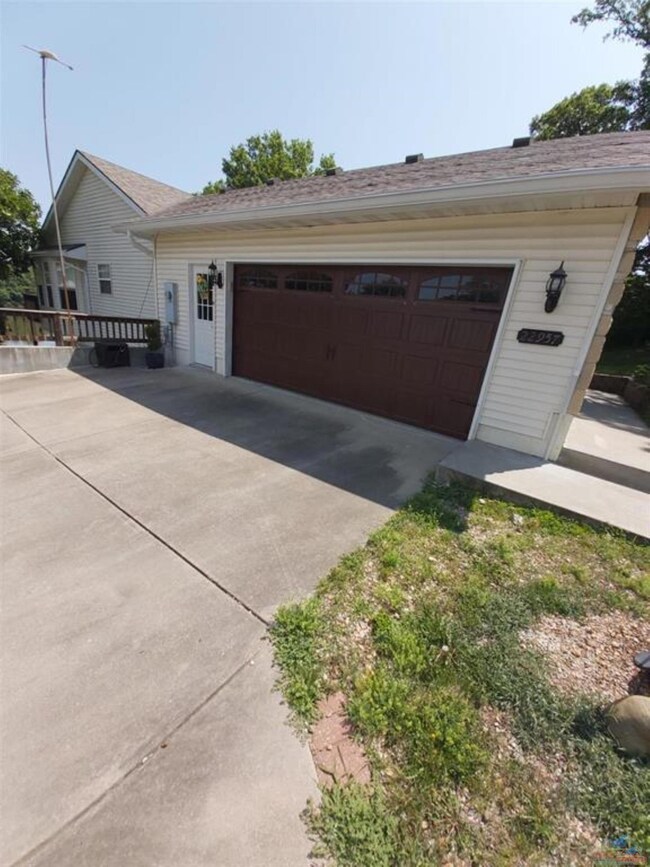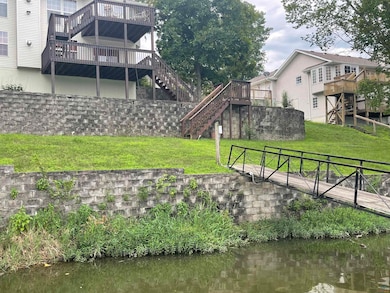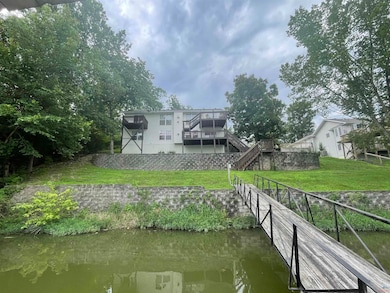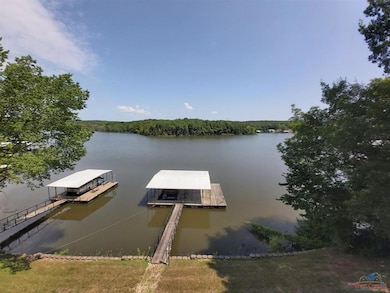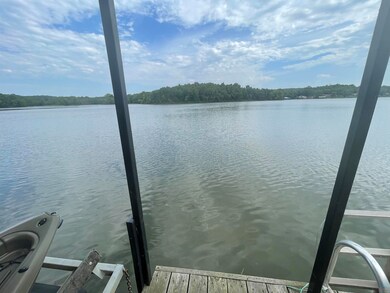
22957 Lake Villa Dr Warsaw, MO 65355
Highlights
- Docks
- Waterfront
- Ranch Style House
- Access To Lake
- Family Room with Fireplace
- Hydromassage or Jetted Bathtub
About This Home
As of May 2024Gorgeous 4 bed, 2.5 bath waterfront home on the 84 mm Lake of the Ozarks, just minutes to Warsaw. This home has been immaculately cared for and has a 4-year-old roof and leaf guard guttering that has a transferrable warranty. Beautiful kitchen with updated stainless-steel appliances and quartz countertops. You will love the spacious open concept living area with views of the lake out of nearly every window. Enjoy your peaceful relaxation on the 3 decks overlooking the lake and your private boat dock. The home offers a main floor utility room, Master bedroom with jetted tub, wet bar on lower level, nice large walk-in closets, 2 car attached garage, 1 well permitted boat dock w/lift, could easily be a 2 well. Has jet ski well w/lift. Make your plans soon to see this lake front home
Last Buyer's Agent
Non Member Non Member
Non Member Office
Home Details
Home Type
- Single Family
Year Built
- Built in 2002
Lot Details
- Lot Dimensions are 97.98x113.39
- Waterfront
Parking
- 2 Car Attached Garage
Home Design
- Ranch Style House
- Brick Exterior Construction
- Concrete Foundation
- Composition Roof
- Vinyl Siding
Interior Spaces
- 3,107 Sq Ft Home
- Ceiling Fan
- Gas Fireplace
- Thermal Windows
- Tilt-In Windows
- French Doors
- Sliding Doors
- Family Room with Fireplace
- 2 Fireplaces
- Family Room Downstairs
- Living Room with Fireplace
- Dining Room
- First Floor Utility Room
- Fire and Smoke Detector
Kitchen
- Gas Oven or Range
- Recirculated Exhaust Fan
- Microwave
- Dishwasher
- Built-In or Custom Kitchen Cabinets
- Trash Compactor
- Disposal
Flooring
- Carpet
- Laminate
- Tile
Bedrooms and Bathrooms
- 4 Bedrooms
- En-Suite Primary Bedroom
- Hydromassage or Jetted Bathtub
Laundry
- Laundry on main level
- 220 Volts In Laundry
Finished Basement
- Walk-Out Basement
- Basement Fills Entire Space Under The House
- Bedroom in Basement
- Recreation or Family Area in Basement
- 1 Bathroom in Basement
- 3 Bedrooms in Basement
Outdoor Features
- Access To Lake
- Seawall
- Docks
- Covered Deck
- Porch
Utilities
- Forced Air Cooling System
- Heat Pump System
- Heating System Powered By Leased Propane
- 220 Volts
- Community Well
- Electric Water Heater
- Water Softener is Owned
Map
Home Values in the Area
Average Home Value in this Area
Property History
| Date | Event | Price | Change | Sq Ft Price |
|---|---|---|---|---|
| 05/23/2024 05/23/24 | Sold | -- | -- | -- |
| 02/14/2024 02/14/24 | For Sale | $533,700 | +11.2% | $172 / Sq Ft |
| 02/14/2022 02/14/22 | Sold | -- | -- | -- |
| 10/14/2021 10/14/21 | Price Changed | $479,900 | -2.0% | $160 / Sq Ft |
| 08/31/2021 08/31/21 | Price Changed | $489,900 | -6.7% | $163 / Sq Ft |
| 08/20/2021 08/20/21 | Price Changed | $525,000 | -4.5% | $175 / Sq Ft |
| 08/11/2021 08/11/21 | For Sale | $550,000 | +96.5% | $183 / Sq Ft |
| 09/13/2013 09/13/13 | Sold | -- | -- | -- |
| 08/14/2013 08/14/13 | Pending | -- | -- | -- |
| 07/25/2013 07/25/13 | For Sale | $279,900 | -- | $93 / Sq Ft |
Similar Homes in Warsaw, MO
Source: West Central Association of REALTORS® (MO)
MLS Number: 96952
- TBD Lake Villa Dr
- 22739 Lake Villa Dr
- Lot 30 Lake Ridge Dr
- Lot 29 Lake Ridge Dr
- Lot 83 Lake Ridge Dr Unit Lake Ridge Bay
- Lot 80, Unit 1 Lake Ridge Bay Dr Unit Lake Ridge Bay-Count
- 28449 Mistletoe Ave
- 23046 Salley Dr
- 23073 Salley Dr
- Lot 82, Unit 1 Lake Ridge Bay Dr Unit Lake Ridge Bay-Count
- Lots 7 & 8 Doc Rhodes Dr
- Lot 87, Unit 2 Lake Ridge Bay Dr Unit Lake Ridge Bay-Count
- Lot 86, Unit 2 Lake Ridge Bay Dr Unit Lake Ridge Bay-Count
- Lot 93, Unit 3 Lake Ridge Bay Dr Unit Lake Ridge Bay-Count
- Lot 91, Unit 3 Lake Ridge Bay Dr Unit Lake Ridge Bay-Count
- Lot 89, Unit 2 Lake Ridge Bay Dr Unit Lake Ridge Bay-Count
- Lots 39 & 40 Saddle Rd
- Lot 92, Unit 3 Lake Ridge Bay Dr Unit Lake Ridge Bay-Count
- 28735 White Oak St
- Lots 2 & 3 Doc Rhodes Dr
