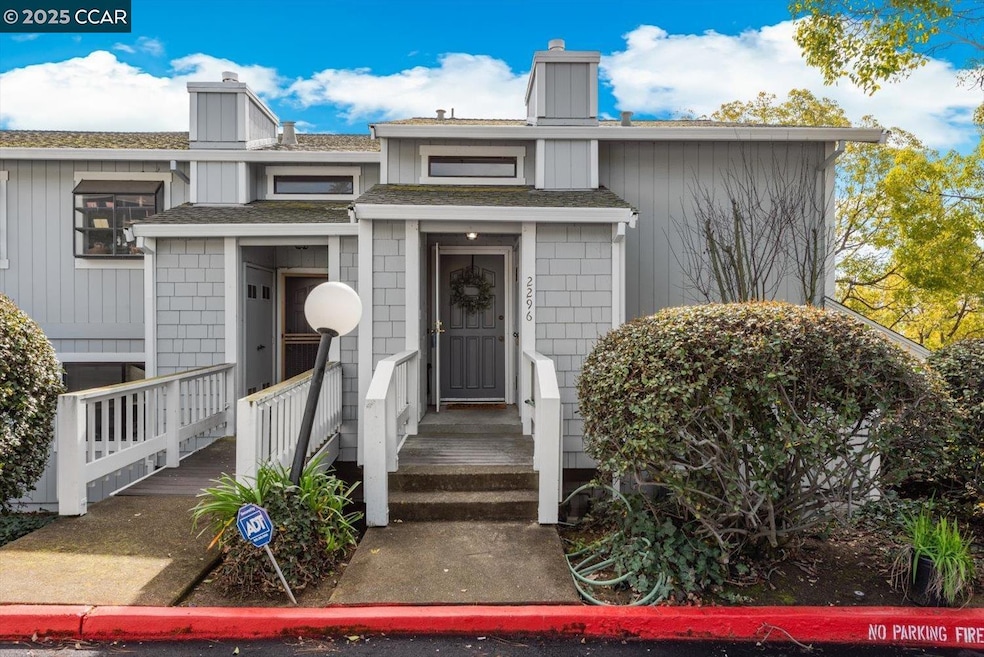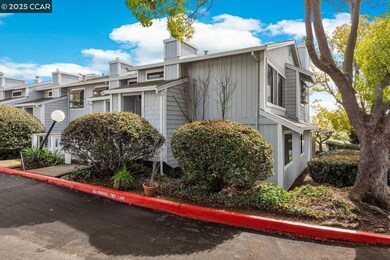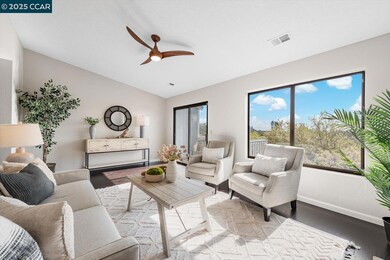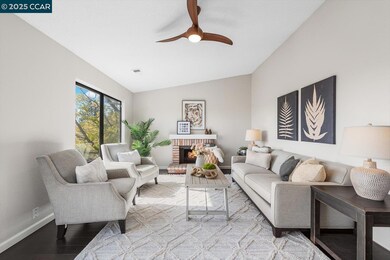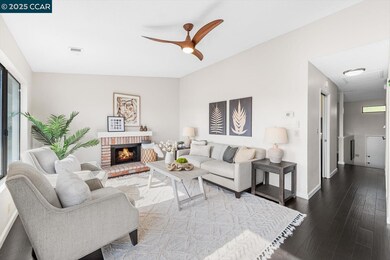
2296 Clearview Cir Benicia, CA 94510
Highlights
- Water Views
- Traditional Architecture
- End Unit
- Mary Farmar Elementary School Rated A-
- Engineered Wood Flooring
- Solid Surface Countertops
About This Home
As of March 2025Serene Townhome with Stunning Carquinez Straits Views Nestled in the private Terrace Townhouse Association on a quiet cul-de-sac, 2296 Clearview Circle offers peaceful living with breathtaking water and hillside views. This 3-bedroom, 2.5-bathroom, 1,530 sq. ft. townhome is thoughtfully designed to embrace natural light and scenic beauty. The inviting living room features a cozy fireplace and a sliding glass door to a private deck, perfect for enjoying sunsets and overlooking the park below. Elegantly engineered floors add warmth, while a ceiling fan enhances summer comfort. The formal dining room, adjacent to the kitchen, provides a welcoming space for gatherings. The primary suite boasts an ensuite bathroom and a generous walk-in closet. A convenient laundry room and low-maintenance fenced yard offer ease and privacy. A detached single-car garage plus abundant guest parking ensure convenience for you and your visitors. Located in a quiet, well-maintained community near Benicia’s charming downtown, waterfront parks, and freeway access, with historic downtown Martinez just a short drive away. Come experience the beauty of 2296 Clearview Circle—schedule your private tour today!
Property Details
Home Type
- Condominium
Est. Annual Taxes
- $5,254
Year Built
- Built in 1983
Lot Details
- End Unit
- Back Yard
HOA Fees
- $606 Monthly HOA Fees
Parking
- 1 Car Detached Garage
- Garage Door Opener
Property Views
- Water
- Panoramic
- Hills
Home Design
- Traditional Architecture
- Raised Foundation
- Shingle Roof
- Wood Siding
Interior Spaces
- 2-Story Property
- Brick Fireplace
- Living Room with Fireplace
- Security System Leased
Kitchen
- Electric Cooktop
- Free-Standing Range
- Microwave
- Dishwasher
- Solid Surface Countertops
- Disposal
Flooring
- Engineered Wood
- Tile
Bedrooms and Bathrooms
- 3 Bedrooms
Laundry
- Laundry in Kitchen
- Dryer
- Washer
Utilities
- Forced Air Heating and Cooling System
- Gas Water Heater
Listing and Financial Details
- Assessor Parcel Number 0087581610
Community Details
Overview
- Association fees include common area maintenance, earthquake insurance, exterior maintenance, management fee, reserves, trash, water/sewer
- 95 Units
- Not Listed Association, Phone Number (925) 566-6668
- The Terraces Subdivision
- Greenbelt
Recreation
- Dog Park
Security
- Carbon Monoxide Detectors
- Fire and Smoke Detector
Map
Home Values in the Area
Average Home Value in this Area
Property History
| Date | Event | Price | Change | Sq Ft Price |
|---|---|---|---|---|
| 03/24/2025 03/24/25 | Sold | $574,900 | 0.0% | $376 / Sq Ft |
| 03/04/2025 03/04/25 | Pending | -- | -- | -- |
| 02/18/2025 02/18/25 | For Sale | $574,900 | -- | $376 / Sq Ft |
Tax History
| Year | Tax Paid | Tax Assessment Tax Assessment Total Assessment is a certain percentage of the fair market value that is determined by local assessors to be the total taxable value of land and additions on the property. | Land | Improvement |
|---|---|---|---|---|
| 2024 | $5,254 | $439,133 | $82,860 | $356,273 |
| 2023 | $5,128 | $430,524 | $81,236 | $349,288 |
| 2022 | $5,033 | $422,084 | $79,645 | $342,439 |
| 2021 | $4,930 | $413,809 | $78,084 | $335,725 |
| 2020 | $4,865 | $409,567 | $77,284 | $332,283 |
| 2019 | $4,781 | $401,537 | $75,769 | $325,768 |
| 2018 | $4,658 | $393,665 | $74,284 | $319,381 |
| 2017 | $4,551 | $385,947 | $72,828 | $313,119 |
| 2016 | $4,587 | $378,380 | $71,400 | $306,980 |
| 2015 | $4,211 | $358,000 | $100,000 | $258,000 |
| 2014 | -- | $280,000 | $81,000 | $199,000 |
Mortgage History
| Date | Status | Loan Amount | Loan Type |
|---|---|---|---|
| Open | $459,920 | New Conventional | |
| Previous Owner | $308,000 | New Conventional | |
| Previous Owner | $295,200 | New Conventional | |
| Previous Owner | $25,000 | Credit Line Revolving | |
| Previous Owner | $20,000 | Credit Line Revolving | |
| Previous Owner | $114,000 | Unknown | |
| Previous Owner | $112,000 | Purchase Money Mortgage | |
| Previous Owner | $319,900 | Stand Alone First | |
| Previous Owner | $40,000 | Unknown | |
| Previous Owner | $138,037 | FHA |
Deed History
| Date | Type | Sale Price | Title Company |
|---|---|---|---|
| Grant Deed | $575,000 | Old Republic Title | |
| Gift Deed | -- | None Listed On Document | |
| Gift Deed | -- | None Listed On Document | |
| Grant Deed | $369,000 | North American Title Co | |
| Interfamily Deed Transfer | -- | North American Title Co Inc | |
| Grant Deed | $457,000 | Chicago Title Co | |
| Individual Deed | $400,000 | North American Title Co | |
| Interfamily Deed Transfer | -- | North American Title Co | |
| Individual Deed | $200,000 | North American Title Co | |
| Grant Deed | $150,000 | Chicago Title Co |
About the Listing Agent

Meet Wendy, your dedicated partner at Christie's International Real Estate | Sereno. Her journey to real estate excellence is rooted in a history of success in sales, marketing, and top-notch customer service across related industries. With over 40 years of expertise spanning Residential and Commercial Development, Land Surveying, Construction Management and International Relocation Services, Wendy is your ideal guide in the world of real estate.
What sets Wendy apart is her unwavering
Wendy's Other Listings
Source: Contra Costa Association of REALTORS®
MLS Number: 41086251
APN: 0087-581-610
- 125 Sunset Cir Unit 45
- 2016 Clearview Cir
- 130 Woodgreen Way
- 117 Sunset Cir Unit 36
- 1500 Karen Dr
- 1817 Shirley Dr
- 102 Banbury Way
- 1895 Shirley Dr
- 1404 Sherman Dr
- 156 Banbury Ct
- 440 Raymond Dr
- 129 Mountview Terrace
- 119 Mountview Terrace
- 263 Carlisle Way
- 6 Alta Loma
- 900 Southampton Rd Unit 99
- 327 Steven Cir
- 2135 E 2nd St
- 919 W L St Unit 15
- 410 Duvall Ct
