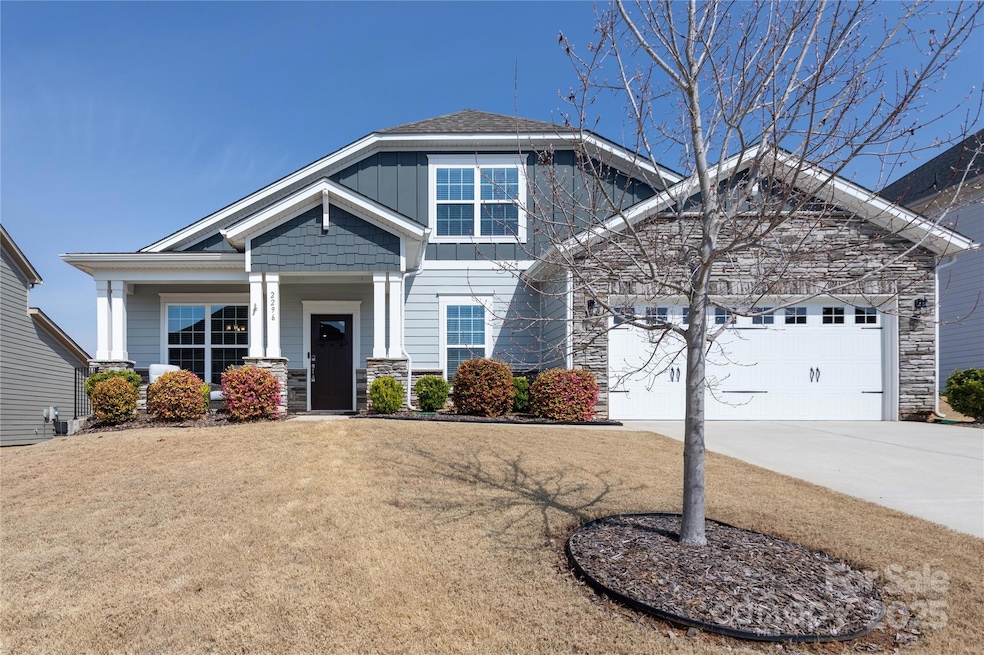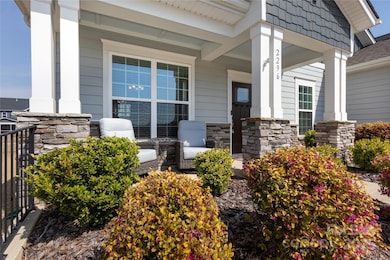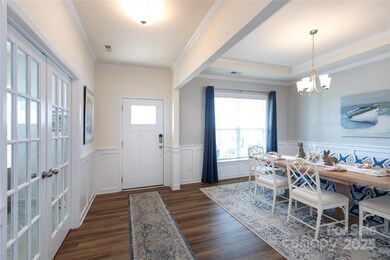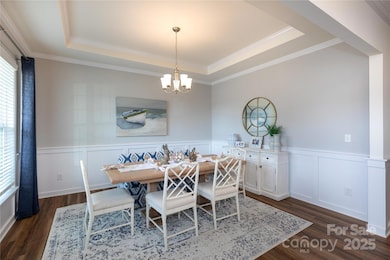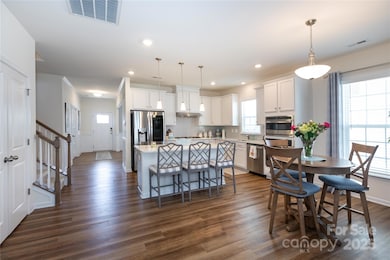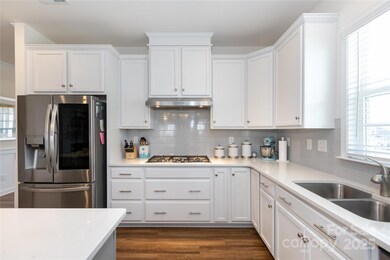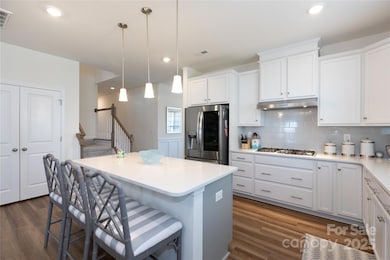
2296 Idol Rock Dr Fort Mill, SC 29707
Indian Land NeighborhoodEstimated payment $4,091/month
Highlights
- Community Pool
- 2 Car Attached Garage
- Central Heating and Cooling System
- Harrisburg Elementary School Rated A-
About This Home
Fantastic opportunity to own a spacious, like-new home in popular Covington. Great curb appeal with fiber cement siding, stone accents and covered front porch. Inside, an entry hall leads to formal dining, and a home office/study with french doors. The kitchen has white soft-close cabinetry, quartz countertops, a five burner gas cooktop and wall oven/microwave. It connects to the breakfast area, and living room with gas log fireplace. Three of the four bedrooms are on the first floor, including the primary suite with tray ceiling, bath with dual vanity, shower and soaking tub and walk-in closet. Main level laundry, plus another full bath and 2 beds. Upstairs offers a loft/bonus room, plus another bathroom and bedroom. Relax on the extended screened porch and patio, overlooking the flat backyard. Premium lot in this convenient community (less than 10 minutes to Ballantyne), which also offers a neighborhood pool. Book your showing now!
Listing Agent
Nestlewood Realty, LLC Brokerage Email: bobby@nestlewoodrealty.com License #274388
Home Details
Home Type
- Single Family
Est. Annual Taxes
- $2,981
Year Built
- Built in 2021
Lot Details
- Property is zoned MDR
HOA Fees
- $83 Monthly HOA Fees
Parking
- 2 Car Attached Garage
- Driveway
Home Design
- Slab Foundation
- Stone Veneer
Interior Spaces
- 1.5-Story Property
- Living Room with Fireplace
Kitchen
- Built-In Oven
- Gas Cooktop
- Microwave
- Dishwasher
- Disposal
Bedrooms and Bathrooms
- 3 Full Bathrooms
Schools
- Harrisburg Elementary School
- Indian Land Middle School
- Indian Land High School
Utilities
- Central Heating and Cooling System
- Heating System Uses Natural Gas
Listing and Financial Details
- Assessor Parcel Number 0003L-0C-181.00
Community Details
Overview
- Realmanage Association
- Built by M/I
- Covington Subdivision
- Mandatory home owners association
Recreation
- Community Pool
Map
Home Values in the Area
Average Home Value in this Area
Tax History
| Year | Tax Paid | Tax Assessment Tax Assessment Total Assessment is a certain percentage of the fair market value that is determined by local assessors to be the total taxable value of land and additions on the property. | Land | Improvement |
|---|---|---|---|---|
| 2024 | $2,981 | $18,132 | $4,000 | $14,132 |
| 2023 | $2,981 | $18,132 | $4,000 | $14,132 |
| 2022 | $2,873 | $17,876 | $4,000 | $13,876 |
| 2021 | $1,462 | $4,500 | $4,500 | $0 |
| 2020 | $1,458 | $4,500 | $4,500 | $0 |
Property History
| Date | Event | Price | Change | Sq Ft Price |
|---|---|---|---|---|
| 03/25/2025 03/25/25 | Price Changed | $675,000 | -0.6% | $227 / Sq Ft |
| 03/14/2025 03/14/25 | For Sale | $679,000 | -- | $228 / Sq Ft |
Deed History
| Date | Type | Sale Price | Title Company |
|---|---|---|---|
| Deed | $425,045 | Blackhawk Title Llc | |
| Limited Warranty Deed | $1,386,997 | None Available |
Mortgage History
| Date | Status | Loan Amount | Loan Type |
|---|---|---|---|
| Open | $340,035 | New Conventional |
Similar Homes in Fort Mill, SC
Source: Canopy MLS (Canopy Realtor® Association)
MLS Number: 4233362
APN: 0003L-0C-181.00
- 6858 Hunts Mesa Dr
- 8429 Golden Stone Ln
- 5476 Haystack Ave
- 8310 Sandstone Crest Ln
- 7133 Sumters Camp Trail
- 7157 Sumters Camp Trail
- 7206 Sumters Camp Trail
- 10843 Caroline Acres Rd
- 12404 McAllister Park Dr
- 26243 Camden Woods Dr
- 16718 Dolcetto Way
- 12421 Fiorentina St
- 15011 Balenie Trace Ln
- 14818 Hawick Manor Ln
- 15002 Strathmoor Dr
- 17137 Red Feather Dr Unit 17137
- 17135 Red Feather Dr Unit 17135
- 17143 Red Feather Dr Unit 17143
- 11757 Ridgeway Park Dr Unit 11757
- 16312 Redstone Mountain Ln Unit 16312
