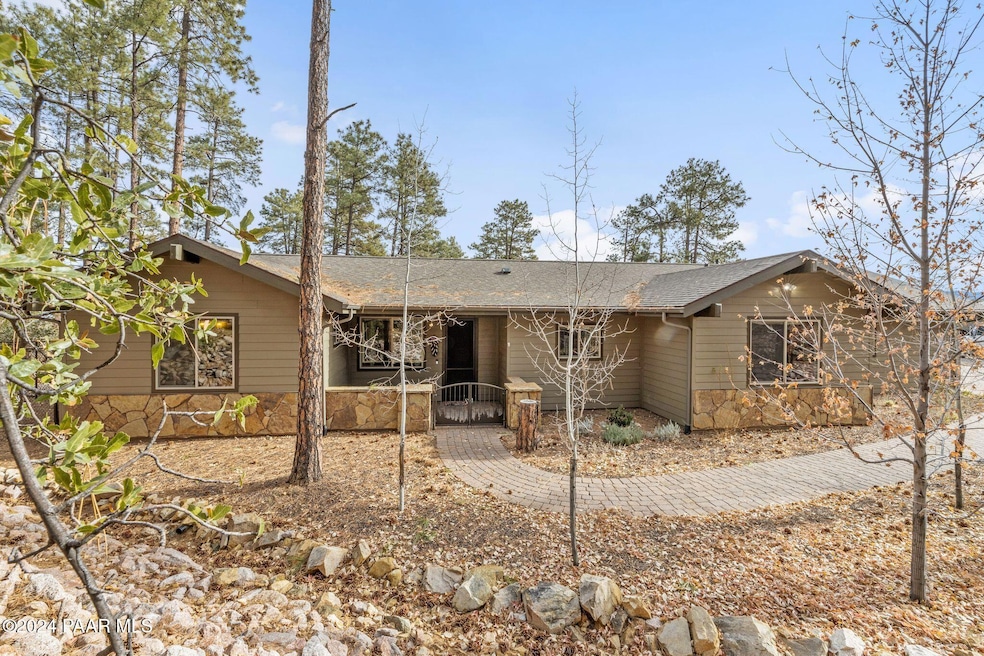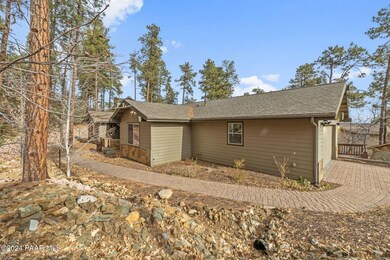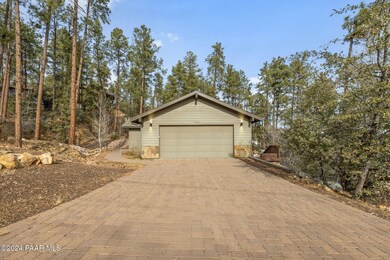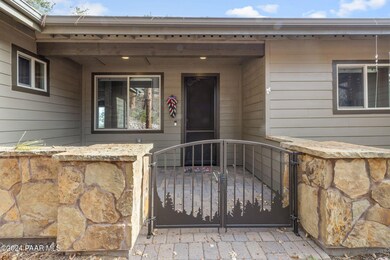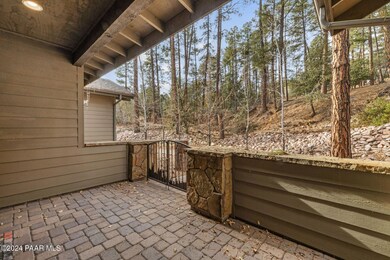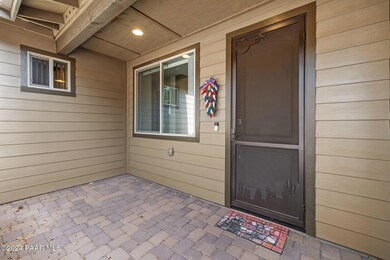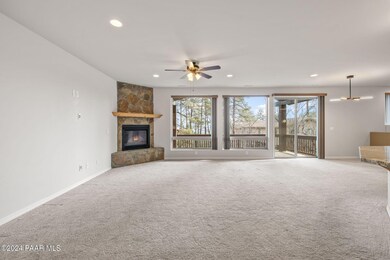
2296 W Yellow Pine Trail Prescott, AZ 86303
Highlights
- RV Access or Parking
- View of Trees or Woods
- Double Convection Oven
- Lincoln Elementary School Rated A-
- Covered patio or porch
- Sink in Utility Room
About This Home
As of February 2025Nestled in the serene beauty of the Prescott Pines, this stunning 3,300 sq. ft. home is a retreat for nature lovers and entertainers alike. Imagine starting your day with cool summer mornings on the spacious deck, surrounded by whispering pines and fresh mountain air. Inside, cozy up by the warm fire in the inviting living room, perfect for intimate gatherings or relaxing evenings.The gorgeous master suite offers a peaceful escape with elegant finishes and ample natural light. The expansive kitchen is a chef's delight, featuring modern appliances, abundant counter space, and a layout ideal for hosting friends and family. A generously sized laundry room adds both convenience and functionality.Downstairs, you'll find extra space that can be tailored to your needs--whether it's a
Last Agent to Sell the Property
Better Homes And Gardens Real Estate Bloomtree Realty

Home Details
Home Type
- Single Family
Est. Annual Taxes
- $4,320
Year Built
- Built in 2016
Lot Details
- 0.38 Acre Lot
- Property fronts a county road
- Dog Run
- Partially Fenced Property
- Drip System Landscaping
- Gentle Sloping Lot
- Landscaped with Trees
- Property is zoned R1L-35
HOA Fees
- $4 Monthly HOA Fees
Parking
- 2 Car Garage
- Garage Door Opener
- Driveway with Pavers
- RV Access or Parking
Property Views
- Woods
- Trees
- Mountain
Home Design
- Wood Frame Construction
- Composition Roof
Interior Spaces
- 2,839 Sq Ft Home
- 2-Story Property
- Ceiling height of 9 feet or more
- Ceiling Fan
- Gas Fireplace
- Double Pane Windows
- Window Screens
- Combination Kitchen and Dining Room
- Sink in Utility Room
- Fire and Smoke Detector
Kitchen
- Double Convection Oven
- Gas Range
- Microwave
- Dishwasher
- ENERGY STAR Qualified Appliances
- Disposal
Flooring
- Carpet
- Laminate
- Tile
Bedrooms and Bathrooms
- 4 Bedrooms
- Split Bedroom Floorplan
- Walk-In Closet
- Granite Bathroom Countertops
Laundry
- Dryer
- Washer
Finished Basement
- Walk-Out Basement
- Basement Fills Entire Space Under The House
Accessible Home Design
- Level Entry For Accessibility
Outdoor Features
- Covered Deck
- Covered patio or porch
- Rain Gutters
Utilities
- Forced Air Heating and Cooling System
- Heating System Uses Natural Gas
- Electricity To Lot Line
- Natural Gas Water Heater
- Private Sewer
- Satellite Dish
Community Details
- Rancho Vista Hills Subdivision
Listing and Financial Details
- Assessor Parcel Number 21
Map
Home Values in the Area
Average Home Value in this Area
Property History
| Date | Event | Price | Change | Sq Ft Price |
|---|---|---|---|---|
| 02/14/2025 02/14/25 | Sold | $790,000 | -5.9% | $278 / Sq Ft |
| 01/11/2025 01/11/25 | Price Changed | $839,900 | -1.2% | $296 / Sq Ft |
| 12/13/2024 12/13/24 | For Sale | $849,900 | -10.5% | $299 / Sq Ft |
| 07/16/2021 07/16/21 | Sold | $950,000 | -17.4% | $285 / Sq Ft |
| 06/16/2021 06/16/21 | Pending | -- | -- | -- |
| 05/05/2021 05/05/21 | For Sale | $1,150,000 | -- | $346 / Sq Ft |
Tax History
| Year | Tax Paid | Tax Assessment Tax Assessment Total Assessment is a certain percentage of the fair market value that is determined by local assessors to be the total taxable value of land and additions on the property. | Land | Improvement |
|---|---|---|---|---|
| 2024 | $3,632 | $92,993 | -- | -- |
| 2023 | $3,632 | $73,105 | $0 | $0 |
| 2022 | $3,512 | $54,305 | $7,670 | $46,635 |
| 2021 | $4,082 | $53,279 | $6,767 | $46,512 |
| 2020 | $4,032 | $0 | $0 | $0 |
| 2019 | $3,943 | $0 | $0 | $0 |
| 2018 | $3,788 | $0 | $0 | $0 |
| 2017 | $3,599 | $0 | $0 | $0 |
| 2016 | $633 | $0 | $0 | $0 |
| 2015 | -- | $0 | $0 | $0 |
| 2014 | -- | $0 | $0 | $0 |
Mortgage History
| Date | Status | Loan Amount | Loan Type |
|---|---|---|---|
| Open | $632,000 | New Conventional | |
| Previous Owner | $10,000 | Credit Line Revolving | |
| Previous Owner | $200,000 | New Conventional | |
| Previous Owner | $109,650 | Stand Alone Second | |
| Previous Owner | $484,350 | Stand Alone Refi Refinance Of Original Loan | |
| Previous Owner | $522,000 | Seller Take Back | |
| Previous Owner | $50,000 | Seller Take Back | |
| Previous Owner | $15,920 | Seller Take Back |
Deed History
| Date | Type | Sale Price | Title Company |
|---|---|---|---|
| Warranty Deed | $790,000 | Pioneer Title | |
| Special Warranty Deed | $1,020,000 | Yavapai Title Agency | |
| Warranty Deed | $950,000 | Yavapai Title | |
| Interfamily Deed Transfer | -- | Title365 | |
| Interfamily Deed Transfer | -- | None Available | |
| Warranty Deed | $550,000 | Pioneer Title Agency Inc | |
| Interfamily Deed Transfer | -- | Pioneer Title Agency | |
| Cash Sale Deed | $80,000 | Pioneer Title Agency | |
| Interfamily Deed Transfer | -- | None Available | |
| Interfamily Deed Transfer | -- | None Available | |
| Warranty Deed | $80,000 | Pioneer Title Agency Inc | |
| Interfamily Deed Transfer | -- | Pioneer Title Agency Inc | |
| Cash Sale Deed | $80,000 | Pioneer Title Agency Inc | |
| Interfamily Deed Transfer | -- | -- | |
| Cash Sale Deed | $30,900 | Transamerica Title Ins Compa | |
| Joint Tenancy Deed | $19,900 | First American Title Ins Co |
Similar Homes in Prescott, AZ
Source: Prescott Area Association of REALTORS®
MLS Number: 1069287
APN: 108-24-021A
- 2271 Vista Ridge Rd
- 2308 W Mountain Laurel Rd
- 2264 W Mountain Laurel Rd
- 2212 W Aspen Acres Dr
- 2215 W Vista Ridge Rd
- 2168 W Mountain Laurel Rd
- 5000-012g W Copper Basin Rd Unit A
- 5000-012k W Copper Basin Rd
- 5000-012j W Copper Basin Rd
- 1024 W Copper Basin Rd
- 968 Broken Branch Dr
- 2158 Forest Mountain Rd
- 960 Coyote Cir
- 2115 Forest Mountain Rd
- 1970 Copper Basin Rd
- 760 Woodridge Ln
- 1956 Copper Basin Rd
- 740 Angelita Dr
- 740 Angelita Dr Unit 90
- 744 Woodridge Ln
