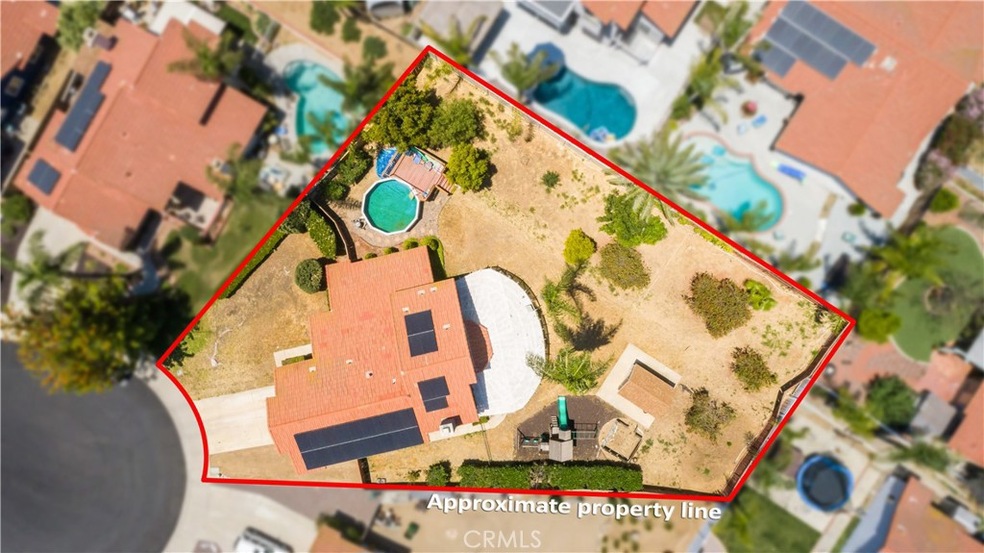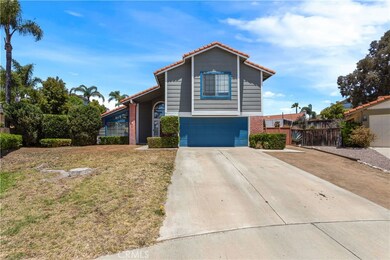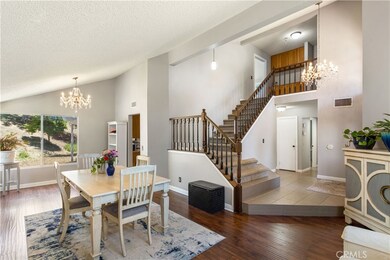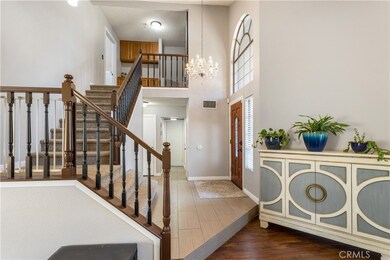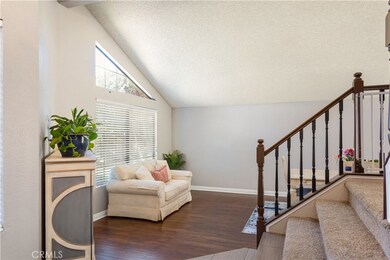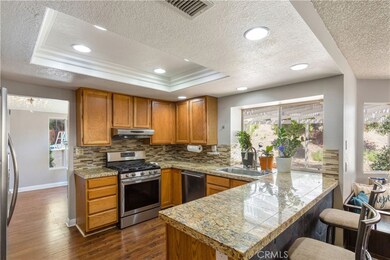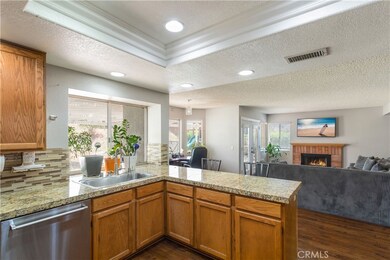
22960 Pavla Ct Wildomar, CA 92595
Highlights
- Above Ground Pool
- City Lights View
- Open Floorplan
- All Bedrooms Downstairs
- Updated Kitchen
- Traditional Architecture
About This Home
As of July 202425 Panel Solar System PAID OFF with nearly 1/3 acre!! Located at the end of a quiet cul-de-sac, this beautiful Windsong Valley Home is situated on a large lot with a backyard perfect for entertaining, relaxing, gardening and possible RV/Boat storage. This home has recently been painted inside and out and features laminate flooring, remodeled kitchen with granite tile counters, stainless steel appliances, recessed lighting and remodeled bathrooms with four bedrooms, three bathrooms and an inside laundry room. From the time you step foot in the front door, the vaulted ceilings and numerous windows provide a aura of peace and tranquility with natural light flowing though the open floorplan, creating the perfect space to relax and entertain. The main floor features a formal living room, dining room, kitchen, family room and an informal breakfast nook area looking upon the beautiful backyard; along with a powder room and separate laundry room. On the second floor is the primary retreat with a large bedroom with vaulted ceilings and a primary bathroom with a soaker tub, separate shower and a walk in closet. Additionally, there are three other bedrooms; of which the third is oversized and could be used as an office, game room or media room; and a full bath with double sinks. The backyard is truly a spacious oasis with privacy from the neighbors and an above ground pool, children's play area/swing, garden area, numerous trees and storage shed. Additionally, this home is in a low tax area, conveniently located to schools, transportation and shopping; and does not have an HOA. Lastly, don't forget to ask your agent to see the Electric Bill and see how this home could save you money!
Last Agent to Sell the Property
Navigate Real Estate, Inc. Brokerage Email: mhilliard@navigaterealestate.org License #01958145
Co-Listed By
Navigate Real Estate, Inc. Brokerage Email: mhilliard@navigaterealestate.org License #02167819
Last Buyer's Agent
Daisy Nieto
NON-MEMBER/NBA or BTERM OFFICE License #02124915

Home Details
Home Type
- Single Family
Est. Annual Taxes
- $5,821
Year Built
- Built in 1987 | Remodeled
Lot Details
- 0.29 Acre Lot
- Cul-De-Sac
- Wood Fence
- Garden
- Back and Front Yard
Parking
- 2 Car Direct Access Garage
- 4 Open Parking Spaces
- Parking Available
- Driveway
Property Views
- City Lights
- Mountain
- Neighborhood
Home Design
- Traditional Architecture
- Turnkey
- Slab Foundation
- Spanish Tile Roof
- Copper Plumbing
- Stucco
Interior Spaces
- 2,289 Sq Ft Home
- 2-Story Property
- Open Floorplan
- Cathedral Ceiling
- Recessed Lighting
- Blinds
- Window Screens
- French Doors
- Family Room with Fireplace
- Family Room Off Kitchen
- Living Room
- Storage
- Laminate Flooring
Kitchen
- Updated Kitchen
- Breakfast Area or Nook
- Open to Family Room
- Eat-In Kitchen
- Gas Oven
- Gas Cooktop
- Dishwasher
- Granite Countertops
- Disposal
Bedrooms and Bathrooms
- 4 Bedrooms
- All Bedrooms Down
- Walk-In Closet
- Remodeled Bathroom
- Dual Sinks
- Dual Vanity Sinks in Primary Bathroom
- Soaking Tub
- Bathtub with Shower
- Separate Shower
- Closet In Bathroom
Laundry
- Laundry Room
- Washer and Gas Dryer Hookup
Home Security
- Carbon Monoxide Detectors
- Fire and Smoke Detector
Outdoor Features
- Above Ground Pool
- Covered patio or porch
- Exterior Lighting
- Shed
- Rain Gutters
Schools
- David A Brown Middle School
- Elsinore High School
Utilities
- Central Heating and Cooling System
- Natural Gas Connected
- Phone Available
- Cable TV Available
Listing and Financial Details
- Tax Lot 44
- Tax Tract Number 210
- Assessor Parcel Number 376252040
- $90 per year additional tax assessments
Community Details
Overview
- No Home Owners Association
Recreation
- Park
Map
Home Values in the Area
Average Home Value in this Area
Property History
| Date | Event | Price | Change | Sq Ft Price |
|---|---|---|---|---|
| 07/17/2024 07/17/24 | Sold | $630,000 | +0.8% | $275 / Sq Ft |
| 06/09/2024 06/09/24 | Pending | -- | -- | -- |
| 06/05/2024 06/05/24 | For Sale | $625,000 | +19.0% | $273 / Sq Ft |
| 03/31/2021 03/31/21 | Sold | $525,000 | +5.2% | $229 / Sq Ft |
| 02/26/2021 02/26/21 | Pending | -- | -- | -- |
| 02/17/2021 02/17/21 | For Sale | $499,000 | +66.4% | $218 / Sq Ft |
| 01/07/2014 01/07/14 | Sold | $299,900 | 0.0% | $131 / Sq Ft |
| 11/22/2013 11/22/13 | For Sale | $299,900 | +30.4% | $131 / Sq Ft |
| 07/05/2012 07/05/12 | Sold | $230,000 | -1.9% | $100 / Sq Ft |
| 05/23/2012 05/23/12 | Pending | -- | -- | -- |
| 05/17/2012 05/17/12 | For Sale | $234,500 | -- | $102 / Sq Ft |
Tax History
| Year | Tax Paid | Tax Assessment Tax Assessment Total Assessment is a certain percentage of the fair market value that is determined by local assessors to be the total taxable value of land and additions on the property. | Land | Improvement |
|---|---|---|---|---|
| 2023 | $5,821 | $546,210 | $93,636 | $452,574 |
| 2022 | $5,636 | $535,500 | $91,800 | $443,700 |
| 2021 | $3,609 | $339,742 | $67,945 | $271,797 |
| 2020 | $3,573 | $336,260 | $67,249 | $269,011 |
| 2019 | $3,505 | $329,668 | $65,931 | $263,737 |
| 2018 | $3,438 | $323,205 | $64,639 | $258,566 |
| 2017 | $3,352 | $316,869 | $63,372 | $253,497 |
| 2016 | $3,249 | $310,657 | $62,130 | $248,527 |
| 2015 | $3,203 | $305,993 | $61,198 | $244,795 |
| 2014 | $2,409 | $231,043 | $60,272 | $170,771 |
Mortgage History
| Date | Status | Loan Amount | Loan Type |
|---|---|---|---|
| Open | $618,589 | FHA | |
| Previous Owner | $492,100 | New Conventional | |
| Previous Owner | $328,000 | New Conventional | |
| Previous Owner | $294,467 | FHA | |
| Previous Owner | $215,000 | New Conventional | |
| Previous Owner | $218,500 | New Conventional | |
| Previous Owner | $255,000 | Unknown | |
| Previous Owner | $140,000 | Unknown | |
| Previous Owner | $30,000 | Unknown |
Deed History
| Date | Type | Sale Price | Title Company |
|---|---|---|---|
| Grant Deed | $630,000 | Old Republic Title | |
| Grant Deed | $525,000 | Ticor Title | |
| Interfamily Deed Transfer | -- | First American Title Company | |
| Grant Deed | $300,000 | First American Title Company | |
| Interfamily Deed Transfer | -- | First American Title Company | |
| Interfamily Deed Transfer | -- | First American Title Company | |
| Interfamily Deed Transfer | -- | Fidelity National Title Ie | |
| Grant Deed | $230,000 | Fidelity National Title Ie |
Similar Homes in the area
Source: California Regional Multiple Listing Service (CRMLS)
MLS Number: IG24112682
APN: 376-252-040
- 35465 Woshka Ln
- 22806 Temet St
- 22805 Temet St
- 22956 Akwo Cir
- 23102 Trillium Dr
- 22800 Hunwut Dr
- 22846 Hunwut Dr
- 35586 Wanki Ave
- 35064 Momat Ave
- 22992 Showut Ave
- 22719 Blueberry Ln
- 22982 Teil Glen Rd
- 23115 Twinflower Ave
- 23198 Teil Glen Rd
- 0 Refa St
- 23777 Wildomar Trail
- 0 Wildomar Trail
- 35812 Nonnie Dr
- 35865 Nonnie Dr
- 36004 Madora Dr
