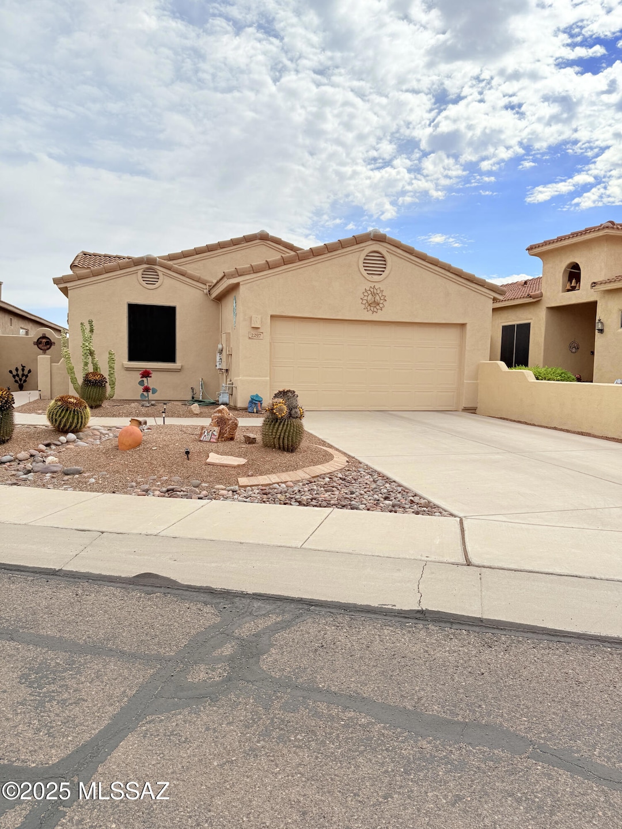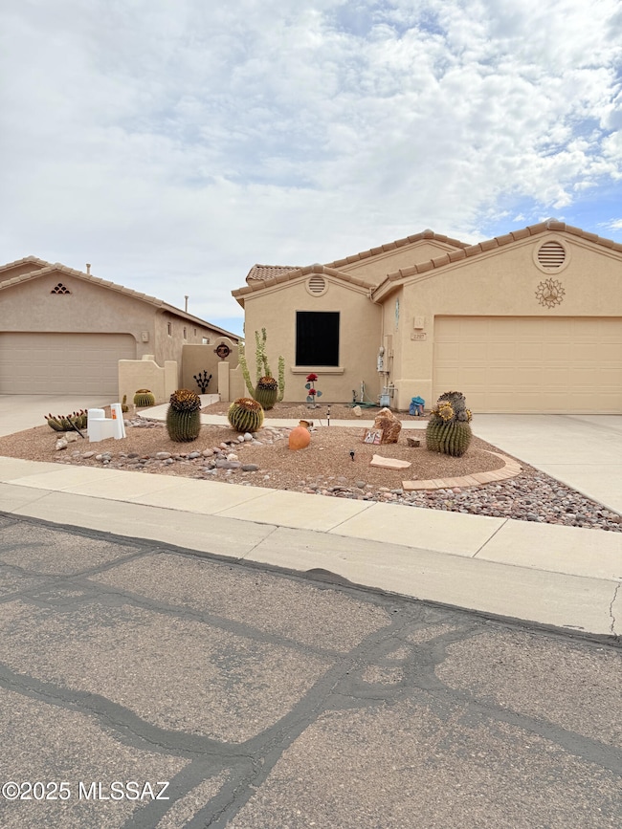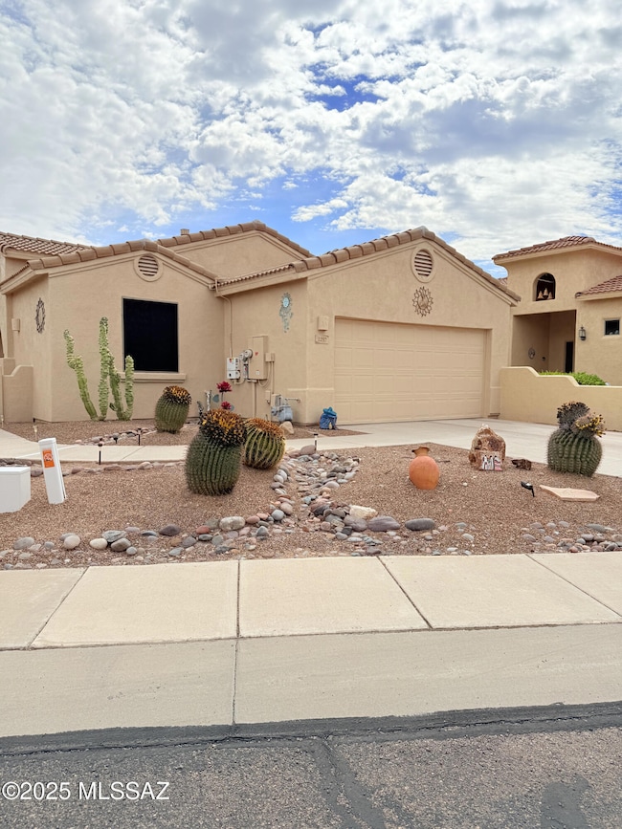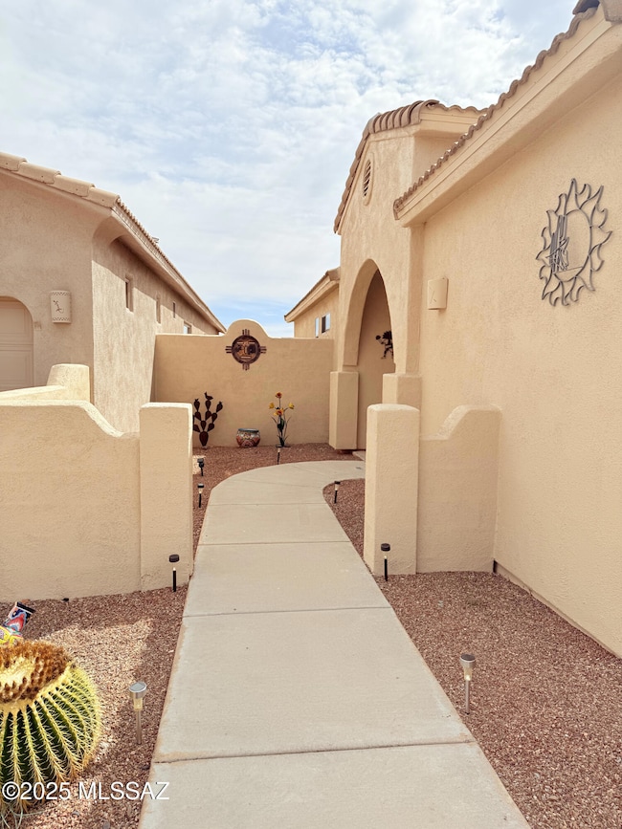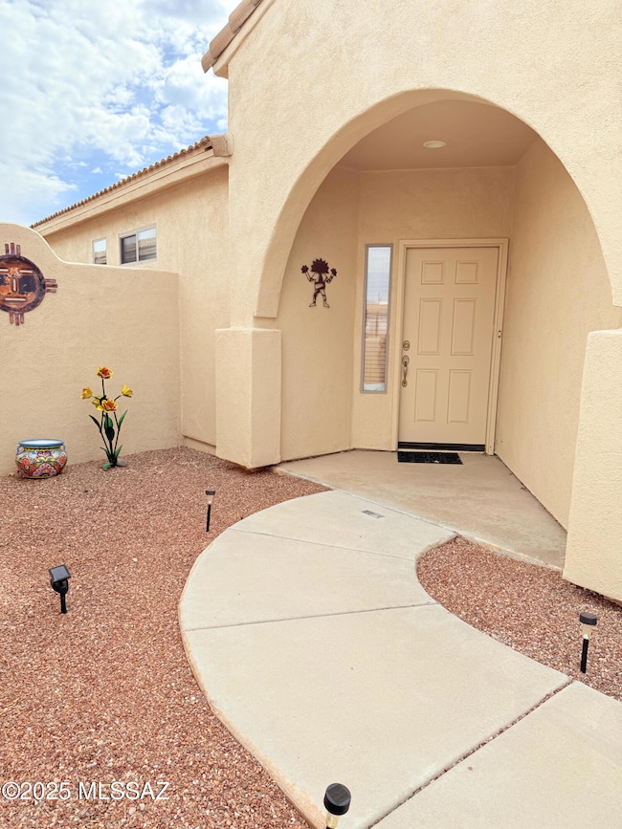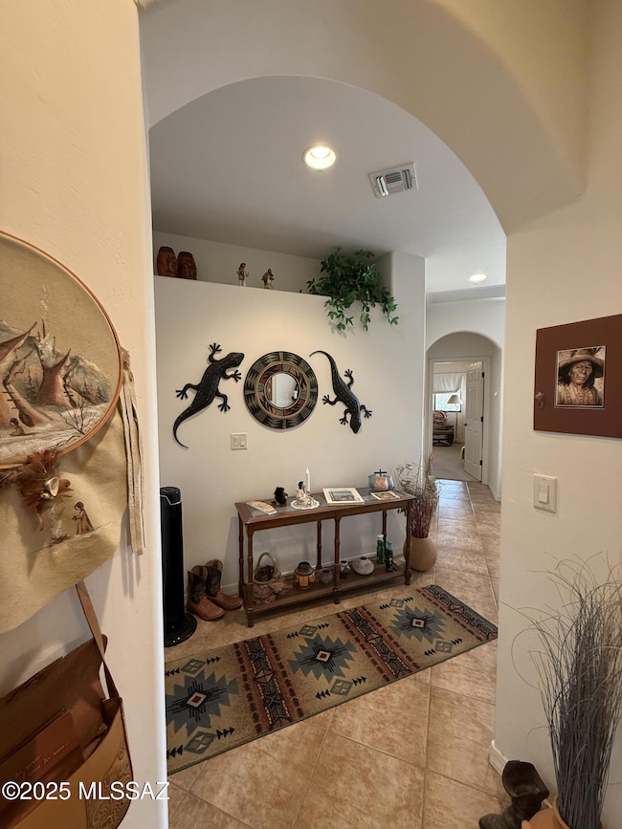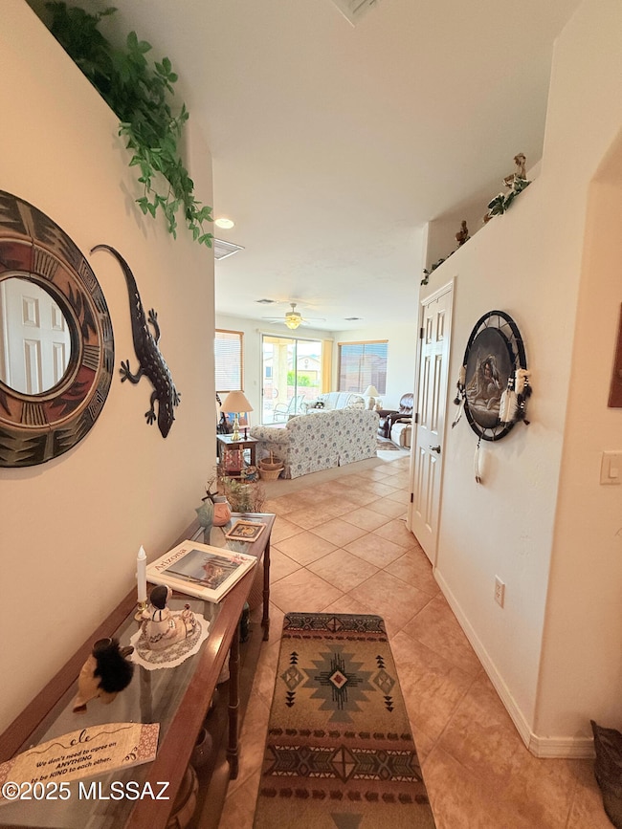
2297 S Via Espinosa Green Valley, AZ 85614
Santa Rita Springs NeighborhoodEstimated payment $1,643/month
Highlights
- Very Popular Property
- Spa
- Senior Community
- Fitness Center
- 2 Car Garage
- Solar Power System
About This Home
Welcome to this beautifully maintained 2-bedroom, 2-bath split floor plan home located in the gated community of The Legends at Santa Rita Springs. This home blends comfort, functionality, and style in one inviting package. The open-concept great room is filled with natural light and showcases direct views of the backyard and stunning mountains beyond. The kitchen offers a sit-up breakfast bar, modern appliances, and seamless flow to the dining and living areas Step outside to enjoy a spacious backyard with a covered patio and private mountain views. . The charming front courtyard provides extra curb appeal and a warm welcome for guests.
Home Details
Home Type
- Single Family
Est. Annual Taxes
- $1,915
Year Built
- Built in 2003
Lot Details
- 5,837 Sq Ft Lot
- Block Wall Fence
- Desert Landscape
- Paved or Partially Paved Lot
- Back and Front Yard
- Property is zoned Green Valley - CR4
HOA Fees
- $60 Monthly HOA Fees
Home Design
- Contemporary Architecture
- Frame With Stucco
- Tile Roof
Interior Spaces
- 1,300 Sq Ft Home
- 1-Story Property
- Vaulted Ceiling
- Ceiling Fan
- Double Pane Windows
- Great Room
- Family Room
- Dining Area
- Mountain Views
- Finished Attic
- Fire and Smoke Detector
Kitchen
- Breakfast Bar
- Electric Oven
- Electric Range
- Dishwasher
- Disposal
Flooring
- Carpet
- Ceramic Tile
Bedrooms and Bathrooms
- 2 Bedrooms
- 2 Full Bathrooms
- Dual Vanity Sinks in Primary Bathroom
- Bathtub with Shower
- Shower Only
Laundry
- Laundry in Garage
- Dryer
- Washer
Parking
- 2 Car Garage
- Driveway
Eco-Friendly Details
- Solar Power System
- Solar owned by a third party
Outdoor Features
- Spa
- Courtyard
- Covered patio or porch
- Exterior Lighting
Schools
- Continental Elementary And Middle School
- Optional High School
Utilities
- Forced Air Heating and Cooling System
- Natural Gas Water Heater
- Water Softener
- High Speed Internet
- Cable TV Available
Community Details
Overview
- Senior Community
- Association fees include common area maintenance, gated community, street maintenance
- The Legends Community
- Legends At Santa Rita Springs Subdivision
- The community has rules related to deed restrictions
Recreation
- Fitness Center
- Community Pool
- Community Spa
Additional Features
- Recreation Room
- Gated Community
Map
Home Values in the Area
Average Home Value in this Area
Tax History
| Year | Tax Paid | Tax Assessment Tax Assessment Total Assessment is a certain percentage of the fair market value that is determined by local assessors to be the total taxable value of land and additions on the property. | Land | Improvement |
|---|---|---|---|---|
| 2024 | $1,946 | $17,639 | -- | -- |
| 2023 | $1,974 | $16,799 | $0 | $0 |
| 2022 | $1,857 | $15,999 | $0 | $0 |
| 2021 | $1,865 | $14,512 | $0 | $0 |
| 2020 | $1,796 | $14,512 | $0 | $0 |
| 2019 | $1,756 | $13,964 | $0 | $0 |
| 2018 | $1,671 | $12,912 | $0 | $0 |
| 2017 | $1,688 | $12,912 | $0 | $0 |
| 2016 | $1,787 | $13,136 | $0 | $0 |
| 2015 | $1,787 | $13,575 | $0 | $0 |
Property History
| Date | Event | Price | Change | Sq Ft Price |
|---|---|---|---|---|
| 04/19/2025 04/19/25 | Price Changed | $255,000 | -7.3% | $196 / Sq Ft |
| 04/16/2025 04/16/25 | For Sale | $275,000 | -- | $212 / Sq Ft |
Deed History
| Date | Type | Sale Price | Title Company |
|---|---|---|---|
| Warranty Deed | -- | None Listed On Document | |
| Interfamily Deed Transfer | -- | None Available | |
| Cash Sale Deed | $150,000 | Tfati | |
| Cash Sale Deed | $116,000 | First American | |
| Corporate Deed | -- | Tfati | |
| Trustee Deed | $167,400 | First American Title | |
| Trustee Deed | $167,400 | First American Title | |
| Warranty Deed | -- | -- | |
| Interfamily Deed Transfer | -- | -- | |
| Interfamily Deed Transfer | -- | -- | |
| Warranty Deed | $210,000 | -- | |
| Warranty Deed | $210,000 | -- | |
| Warranty Deed | $129,352 | First American Title | |
| Warranty Deed | -- | -- |
Mortgage History
| Date | Status | Loan Amount | Loan Type |
|---|---|---|---|
| Previous Owner | $238,500 | Unknown | |
| Previous Owner | $168,000 | Fannie Mae Freddie Mac | |
| Previous Owner | $15,000 | Credit Line Revolving | |
| Previous Owner | $102,400 | New Conventional |
Similar Homes in Green Valley, AZ
Source: MLS of Southern Arizona
MLS Number: 22510807
APN: 304-27-7580
- 2319 S Via Massari
- 2373 S Via Tulum
- 2301 S Via Anzavita
- 2507 S Pecan Vista Dr
- 152 E Santa Rebecca Dr
- 357 W Continental Vista Place
- 2207 S Cliff Dr
- 151 E Santa Rebecca Dr
- 2082 S Santa Carla Dr
- 2521 S Pecan Valley Place
- 478 W Pecan Valley Dr
- 1964 S Abrego Dr
- 630 W Placita Quieta
- 2646 S Fade Dr
- 2687 S Chipshot Dr
- 1960 S San Vincent Dr
- 1866 S Abrego Dr
- 2705 S Chipshot Dr
- 736 W Desert Hills Dr
- 777 W Placita El Cueto
