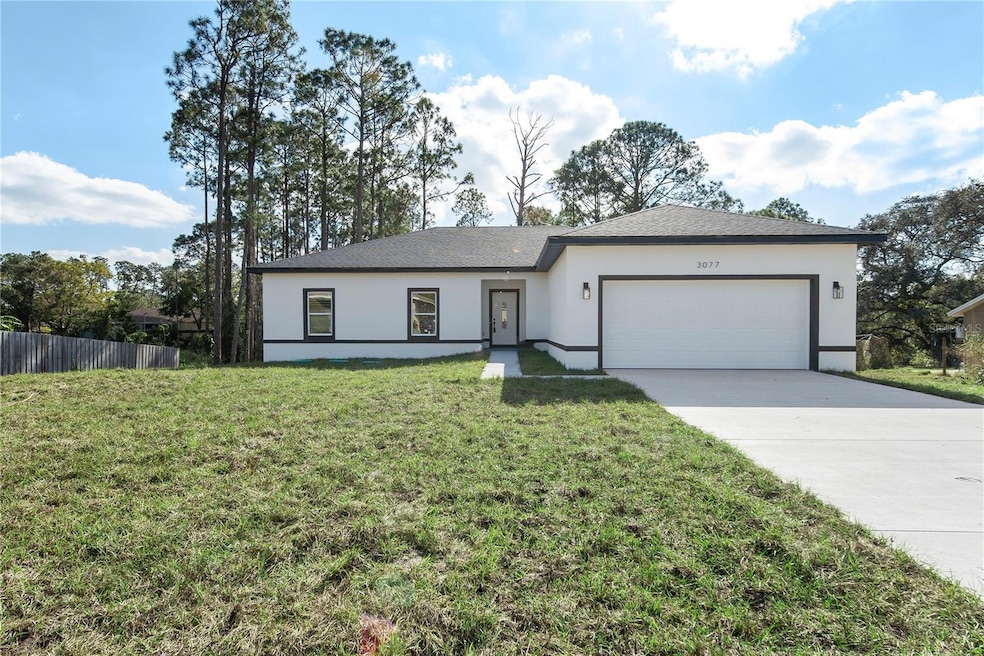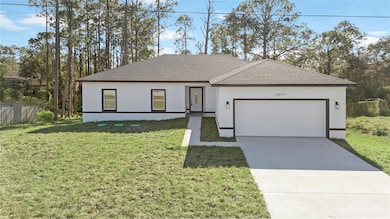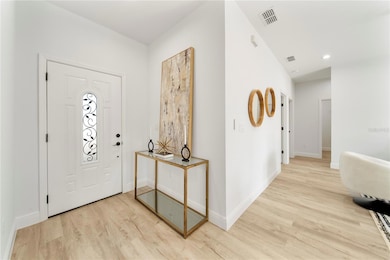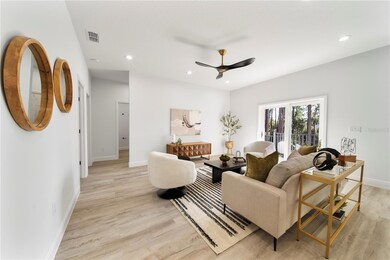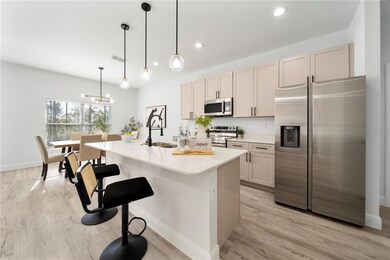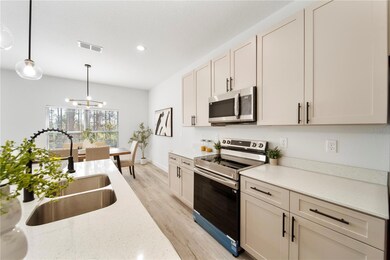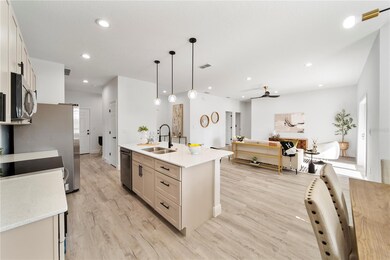
2297 Wagonwheel Ave SE Palm Bay, FL 32909
Estimated payment $2,065/month
Highlights
- New Construction
- Main Floor Primary Bedroom
- High Ceiling
- Open Floorplan
- Corner Lot
- Stone Countertops
About This Home
REDUCED RATE as low as 5.625% (APR 5.896%) as of 3/21/2025 through List & Lock™. This is a seller paid rate-buydown that reduces the
buyer's interest rate and monthly payment with preferred lender. Terms apply, see disclosures for more information OR $10,000 Buyer's
Incentives. Modern Living in Palm Bay – Your Dream Home Awaits! Welcome to this beautifully designed brand-new home in the heart of Palm Bay, where modern aesthetics meet sturdy craftsmanship. Built with block construction, coated in durable stucco, and supported by a solid slab foundation, this home is built to stand the test of time. Step Inside: As you enter, you’re greeted by a sunny and spacious open layout designed for both comfort and style. The home features a dedicated living area, a separate dining space, and a large kitchen – all bathed in natural light. Gourmet Kitchen Features: Elegant light shaker cabinets with soft-close technology, Stunning quartz countertops High-quality stainless steel appliances, a spacious walk-in pantry – perfect for a large family. Work-From-Home Ready: This home includes a versatile flex/office space with a USB outlet, offering the ideal setup for remote work or study. Master Suite Retreat: two large windows for ample natural light Convenient USB outlets, Spacious his-and-hers closets, A luxurious en-suite bathroom with: Double vanities and oversized mirrors A tall, glass-enclosed shower Family-Friendly Layout:On the opposite side of the home, you'll find three large bedrooms, each with ceiling fans, sharing a spacious bathroom designed for comfort and convenience. Outdoor Oasis: From the living area, step out to the large lanai, where you can relax and take in the peaceful backyard, making it the perfect space for unwinding or entertaining. No HOA or CDD Fees! This home is not in a community, so you’ll enjoy the freedom of no HOA or CDD fees. Located in a prime area of Palm Bay this home offers the perfect combination of tranquility and accessibility. Don’t Wait – Schedule Your Tour Today!Experience the charm, quality, and modern living of this exceptional home. Pictures from different house- same floor plan, pics are staged. Ask for a complete list of homes available now.
Listing Agent
NATIONAL REAL ESTATE LLC Brokerage Phone: 407-203-6903 License #3297708
Home Details
Home Type
- Single Family
Est. Annual Taxes
- $332
Year Built
- Built in 2025 | New Construction
Lot Details
- 0.27 Acre Lot
- Lot Dimensions are 95x125
- East Facing Home
- Corner Lot
- Property is zoned RS2
Parking
- 2 Car Attached Garage
Home Design
- Slab Foundation
- Shingle Roof
- Block Exterior
- Stucco
Interior Spaces
- 1,793 Sq Ft Home
- Open Floorplan
- High Ceiling
- Double Pane Windows
- Shutters
- Blinds
- Sliding Doors
- Living Room
- Dining Room
- Luxury Vinyl Tile Flooring
- Laundry Room
Kitchen
- Range
- Microwave
- Dishwasher
- Stone Countertops
- Solid Wood Cabinet
- Disposal
Bedrooms and Bathrooms
- 4 Bedrooms
- Primary Bedroom on Main
- Split Bedroom Floorplan
- Walk-In Closet
- 2 Full Bathrooms
Outdoor Features
- Exterior Lighting
Utilities
- Central Heating and Cooling System
- Thermostat
- Well
- Electric Water Heater
- Septic Tank
Community Details
- No Home Owners Association
- Port Malabar Unit 18 Subdivision, Newtown Floorplan
Listing and Financial Details
- Visit Down Payment Resource Website
- Legal Lot and Block 10 / 978
- Assessor Parcel Number 29 3721-GR-978-10
Map
Home Values in the Area
Average Home Value in this Area
Property History
| Date | Event | Price | Change | Sq Ft Price |
|---|---|---|---|---|
| 04/03/2025 04/03/25 | For Sale | $365,000 | -- | $204 / Sq Ft |
Similar Homes in Palm Bay, FL
Source: Stellar MLS
MLS Number: O6295503
- 2248 Wagonwheel Ave SE
- 1324 Wakefield Rd SE
- 2223 Sans Souci Ave SE Unit None
- 2205 Sans Souci Ave SE
- 2145 Watkins Rd SE
- 2331 Ramsey Rd SE
- 1368 Rabbit St SE
- 2165 Watkins Rd SE
- 2197 Sans Souci Ave SE
- 1345 Rabbit St SE
- 2346 Ramsey Rd SE
- 2370 Ramsey Rd SE
- 0 Ramsey Rd SE
- 1715 San Filippo Dr SE
- 1239 Tripoli Rd SE
- 2115 Randall Ave SE
- 2117 SE Watkins Rd
- 1830 San Filippo Dr SE
- 2287 Santa Maria Ave SE
- 2277 Santa Maria Ave SE
