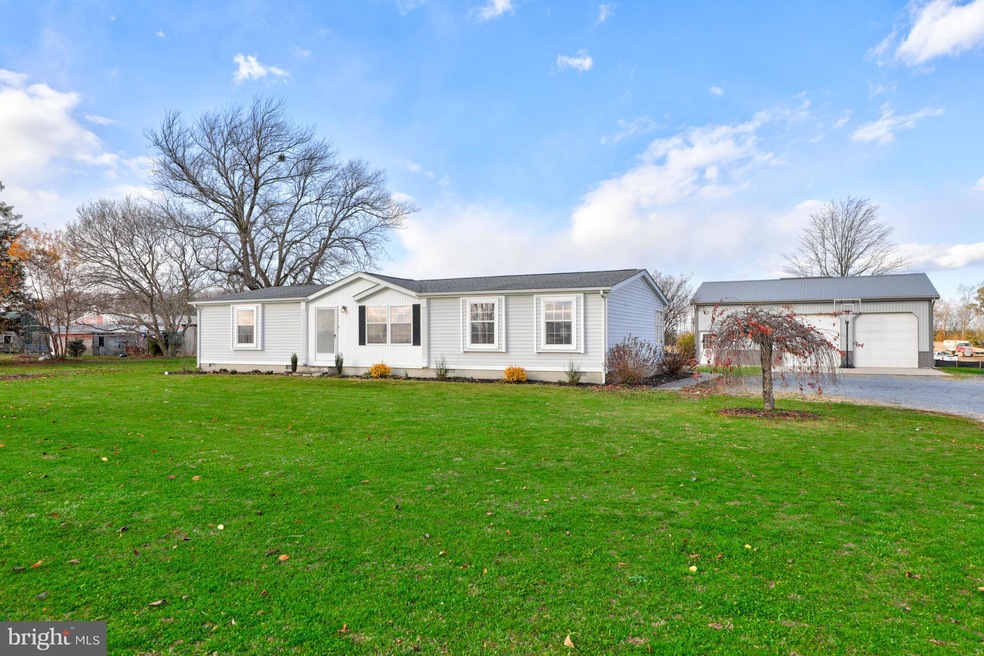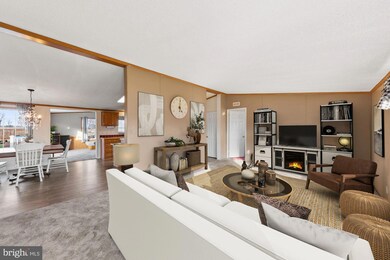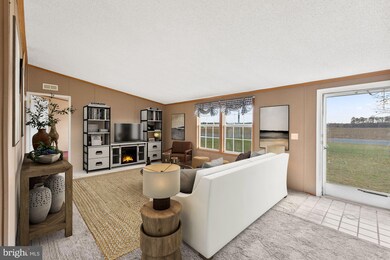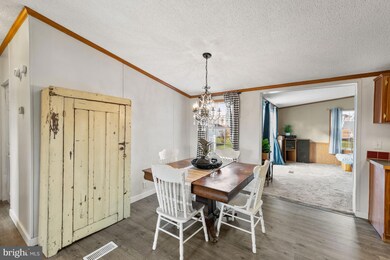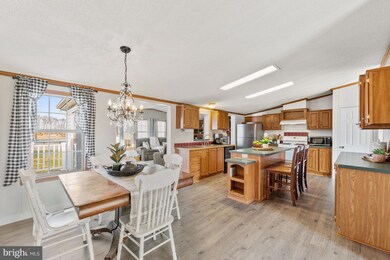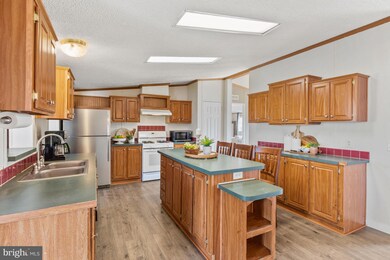
22971 Milton Ellendale Hwy Milton, DE 19968
Highlights
- Above Ground Pool
- Panoramic View
- Deck
- H.O. Brittingham Elementary School Rated A-
- 0.78 Acre Lot
- Traditional Floor Plan
About This Home
As of May 2024Presenting 22917 Milton Ellendale Hwy, a captivating prospect that not only promises a delightful rural residence but also opens doors to potential home-based business ventures on its expansive ¾-acre property. Nestled just beyond the historic Town of Milton, this enchanting ranch-style home invites you into a generously lit living space, setting the stage for exploration. The seamless transition from the living room to the eat-in kitchen, boasting ample counter space and cabinetry, creates an ideal environment for meal preparation and culinary pursuits. Two sizable pass-throughs from the kitchen lead to the family room, offering panoramic views of nature through picture windows. Anchored by a striking stack-stone fireplace and complemented by built-ins, this space becomes the perfect gathering spot for activities such as game nights or movie marathons. The primary bedroom beckons with a substantial walk-in closet and a spacious ensuite, providing a private retreat. On the opposite wing of the home, two additional bedrooms, a hall bath, and a generously sized laundry room complete the residential section. Now, let's explore the entrepreneurial possibilities. The property boasts two additional structures. The first is a fully equipped beauty salon featuring a welcoming reception and waiting area, salon chair station, hair washing station, restroom, and storage space. Adjacent is an expansive pole barn/building with a 2-bay garage door entrance, a dedicated office space, a walk-up loft storage area, and a rear oversized garage door access. Recent updates include a New septic system. This property not only exudes charm as a potential new home but also holds the promise of turning your entrepreneurial dreams into reality. Seize the opportunity to craft the lifestyle you've always envisioned, blending the comforts of home with the excitement of potential business ventures.
Some images on the tour have been virtually staged.
Property Details
Home Type
- Manufactured Home
Est. Annual Taxes
- $825
Year Built
- Built in 2000
Lot Details
- 0.78 Acre Lot
- Lot Dimensions are 150.00 x 227.00
- Back, Front, and Side Yard
- Property is in excellent condition
Parking
- 2 Car Detached Garage
- 10 Driveway Spaces
- Parking Storage or Cabinetry
- Gravel Driveway
Property Views
- Panoramic
- Pasture
- Garden
Home Design
- Class C Property
- Pitched Roof
- Shingle Roof
- Vinyl Siding
- Modular or Manufactured Materials
Interior Spaces
- 1,764 Sq Ft Home
- Property has 1 Level
- Traditional Floor Plan
- Built-In Features
- Crown Molding
- Ceiling Fan
- Fireplace Mantel
- Gas Fireplace
- Double Pane Windows
- Vinyl Clad Windows
- Window Screens
- Six Panel Doors
- Family Room Off Kitchen
- Living Room
- Combination Kitchen and Dining Room
- Crawl Space
Kitchen
- Eat-In Galley Kitchen
- Breakfast Area or Nook
- Gas Oven or Range
- Microwave
- Freezer
- Dishwasher
- Kitchen Island
Flooring
- Partially Carpeted
- Laminate
Bedrooms and Bathrooms
- 3 Main Level Bedrooms
- En-Suite Primary Bedroom
- En-Suite Bathroom
- Walk-In Closet
- 2 Full Bathrooms
- Bathtub with Shower
- Walk-in Shower
Laundry
- Laundry Room
- Laundry on main level
- Dryer
- Washer
Home Security
- Storm Doors
- Fire and Smoke Detector
Outdoor Features
- Above Ground Pool
- Deck
- Patio
- Pole Barn
- Office or Studio
- Porch
Schools
- H.O. Brittingham Elementary School
- Mariner Middle School
- Cape Henlopen High School
Utilities
- Forced Air Heating and Cooling System
- Air Source Heat Pump
- Heating System Uses Oil
- Vented Exhaust Fan
- 60 Gallon+ Electric Water Heater
- Well
- Septic Tank
Community Details
- No Home Owners Association
Listing and Financial Details
- Assessor Parcel Number 235-14.00-61.03
Map
Home Values in the Area
Average Home Value in this Area
Property History
| Date | Event | Price | Change | Sq Ft Price |
|---|---|---|---|---|
| 05/03/2024 05/03/24 | Sold | $363,000 | +3.7% | $206 / Sq Ft |
| 03/21/2024 03/21/24 | Pending | -- | -- | -- |
| 03/17/2024 03/17/24 | For Sale | $350,000 | -3.6% | $198 / Sq Ft |
| 12/06/2023 12/06/23 | Off Market | $363,000 | -- | -- |
| 11/30/2023 11/30/23 | For Sale | $350,000 | -- | $198 / Sq Ft |
Similar Homes in Milton, DE
Source: Bright MLS
MLS Number: DESU2052426
- 14563 Workman Cir
- 14613 Workman Cir
- 24030 Milton Ellendale Hwy
- 23845 Dakotas Reach
- Lot 78 Milton Ellendale Hwy
- 513 S Spinnaker Ln
- 14204 Cedar Creek Rd
- 14242 Union Street Extension
- 14161 Union Street Extension
- 160 W Shore Dr
- 103 Pond Dr
- 310 Holland St
- 406 Hazzard St
- 330 Behringer Ave
- 206 S Bay Shore Lot 1b Dr
- 127 Wagamons Blvd
- 113 Magnolia St
- 111 Magnolia St
- 153 W Shore Dr
- 24700 Broadkill Rd
