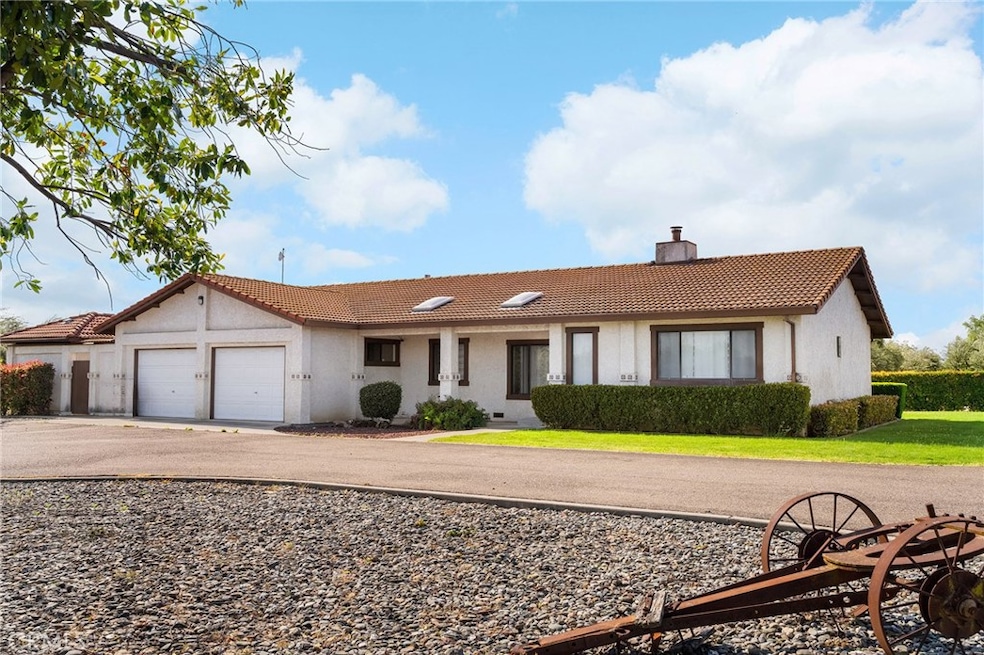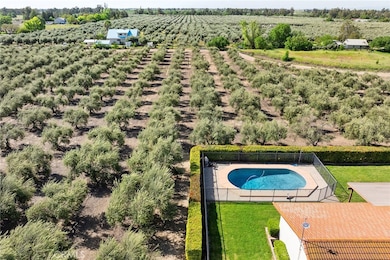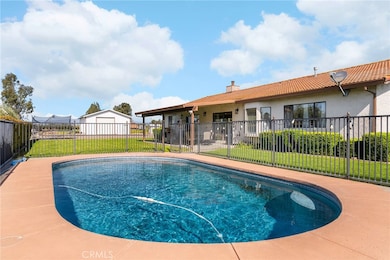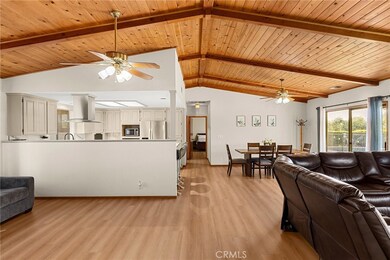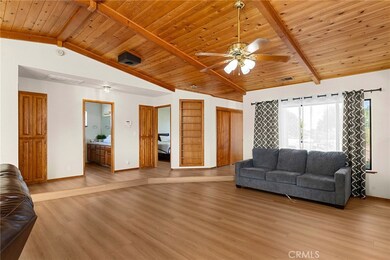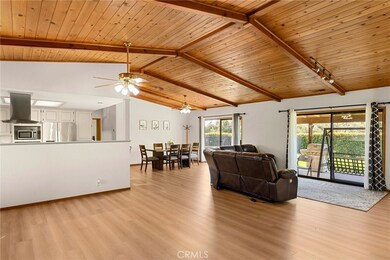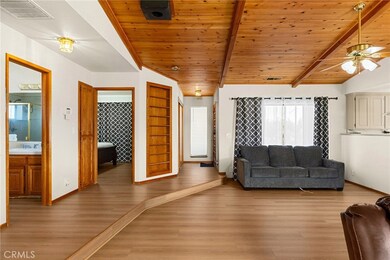
22975 Flournoy Ave Corning, CA 96021
Estimated payment $4,654/month
Highlights
- Golf Course Community
- Fishing
- Solar Power System
- Filtered Pool
- RV Garage
- Updated Kitchen
About This Home
Welcome to your dream home! This stunning 3 bedroom, 2 bathroom home boasts a spacious layout with a open floor plan and full attention to detail, it has a separate studio with shower included perfect for guests or a home office. The recently renovated kitchen with quartz counter tops is a chef's delight, featuring top-of-the-line appliances and ample counter space.Step outside to your own private oasis, complete with a sparkling pool for those hot summer days. The property also includes a massive 20x50 shop, perfect for storing all of your toys and equipment.Situated on 10 acres of olive trees, you can enjoy the tranquility of the countryside while still being just a short drive from town. And with solar panels providing energy efficiency, you can enjoy lower utility bills year-round.Don't miss out on this rare opportunity to own a piece of paradise. Schedule your showing today!
Home Details
Home Type
- Single Family
Est. Annual Taxes
- $5,785
Year Built
- Built in 1989
Lot Details
- 9.79 Acre Lot
- Rural Setting
- East Facing Home
- Chain Link Fence
- Wire Fence
- Fence is in excellent condition
- Paved or Partially Paved Lot
- Sprinkler System
- Density is 6-10 Units/Acre
- Property is zoned EA
Parking
- 2 Car Attached Garage
- 2 Carport Spaces
- Oversized Parking
- Parking Available
- Front Facing Garage
- Two Garage Doors
- Circular Driveway
- Automatic Gate
- RV Garage
Property Views
- Canyon
- Mountain
- Pool
- Neighborhood
Home Design
- Midcentury Modern Architecture
- Modern Architecture
- Spanish Architecture
- Turnkey
- Slab Foundation
- Tile Roof
- Stucco
Interior Spaces
- 1,903 Sq Ft Home
- 1-Story Property
- Open Floorplan
- Furnished
- Crown Molding
- Beamed Ceilings
- Suspended Ceiling
- Ceiling Fan
- Recessed Lighting
- ENERGY STAR Qualified Windows
- Insulated Windows
- ENERGY STAR Qualified Doors
- Family Room Off Kitchen
- Living Room
- L-Shaped Dining Room
- Bonus Room
- Workshop
- Utility Room
- Vinyl Flooring
Kitchen
- Updated Kitchen
- Open to Family Room
- Eat-In Kitchen
- Breakfast Bar
- Walk-In Pantry
- Butlers Pantry
- Electric Oven
- Electric Cooktop
- Microwave
- Dishwasher
- ENERGY STAR Qualified Appliances
- Kitchen Island
- Quartz Countertops
- Laminate Countertops
- Pots and Pans Drawers
Bedrooms and Bathrooms
- 4 Main Level Bedrooms
- Walk-In Closet
- Upgraded Bathroom
- Stone Bathroom Countertops
- Dual Sinks
- Dual Vanity Sinks in Primary Bathroom
- Private Water Closet
- Bathtub with Shower
- Multiple Shower Heads
- Walk-in Shower
- Exhaust Fan In Bathroom
- Humidity Controlled
Laundry
- Laundry Room
- Dryer
- Washer
- 220 Volts In Laundry
Home Security
- Security Lights
- Fire and Smoke Detector
Eco-Friendly Details
- ENERGY STAR Qualified Equipment for Heating
- Solar Power System
- Solar Heating System
Pool
- Filtered Pool
- In Ground Pool
- Fence Around Pool
Outdoor Features
- Covered patio or porch
- Exterior Lighting
Farming
- Agricultural
Utilities
- Central Heating and Cooling System
- High Efficiency Heating System
- 220 Volts in Kitchen
- 220 Volts in Workshop
- Agricultural Well Water Source
- Well
- Private Sewer
Listing and Financial Details
- Legal Lot and Block 1 / 132
- Assessor Parcel Number 087240026000
- Seller Considering Concessions
Community Details
Overview
- No Home Owners Association
- Foothills
Recreation
- Golf Course Community
- Fishing
- Hunting
- Hiking Trails
- Bike Trail
Map
Home Values in the Area
Average Home Value in this Area
Tax History
| Year | Tax Paid | Tax Assessment Tax Assessment Total Assessment is a certain percentage of the fair market value that is determined by local assessors to be the total taxable value of land and additions on the property. | Land | Improvement |
|---|---|---|---|---|
| 2023 | $5,785 | $540,600 | $122,400 | $418,200 |
| 2022 | $5,705 | $530,000 | $120,000 | $410,000 |
| 2021 | $3,709 | $347,542 | $86,686 | $260,856 |
| 2020 | $3,748 | $343,980 | $85,798 | $258,182 |
| 2019 | $3,598 | $337,236 | $84,116 | $253,120 |
| 2018 | $3,399 | $311,248 | $64,934 | $246,314 |
| 2017 | $3,377 | $305,146 | $63,661 | $241,485 |
| 2016 | $3,154 | $299,163 | $62,413 | $236,750 |
| 2015 | -- | $285,313 | $61,476 | $223,837 |
| 2014 | $2,990 | $279,725 | $60,272 | $219,453 |
Property History
| Date | Event | Price | Change | Sq Ft Price |
|---|---|---|---|---|
| 04/23/2025 04/23/25 | For Sale | $749,000 | -- | $394 / Sq Ft |
Deed History
| Date | Type | Sale Price | Title Company |
|---|---|---|---|
| Grant Deed | -- | None Available | |
| Grant Deed | -- | None Available | |
| Interfamily Deed Transfer | -- | Northern California Title Co | |
| Grant Deed | -- | Northern California Title Co |
Similar Home in Corning, CA
Source: California Regional Multiple Listing Service (CRMLS)
MLS Number: SN25083844
APN: 087-240-026-000
- 2946 Kirkwood Rd
- 22792 Viola Ave
- 2625 S 99 Hwy W
- 23490 South Ave
- 2915 S 99w
- 2112 Kirkwood Rd
- 0 Houghton Ave Unit 324045531
- 23580 Loleta Ave
- 2761 Highway 99 W
- 000 Valley Vista Dr
- 1586 Link St
- 266 E Fig Ln
- 1471 Link St
- 1470 6th Ave
- 1470 6th Ave Unit 1471 Link Street
- 0 Toomes Ave Unit SN24222817
- 1187 4th Ave
- 1134 4th Ave
- 406 Chestnut St
- 1954 Elizabeth Ave
