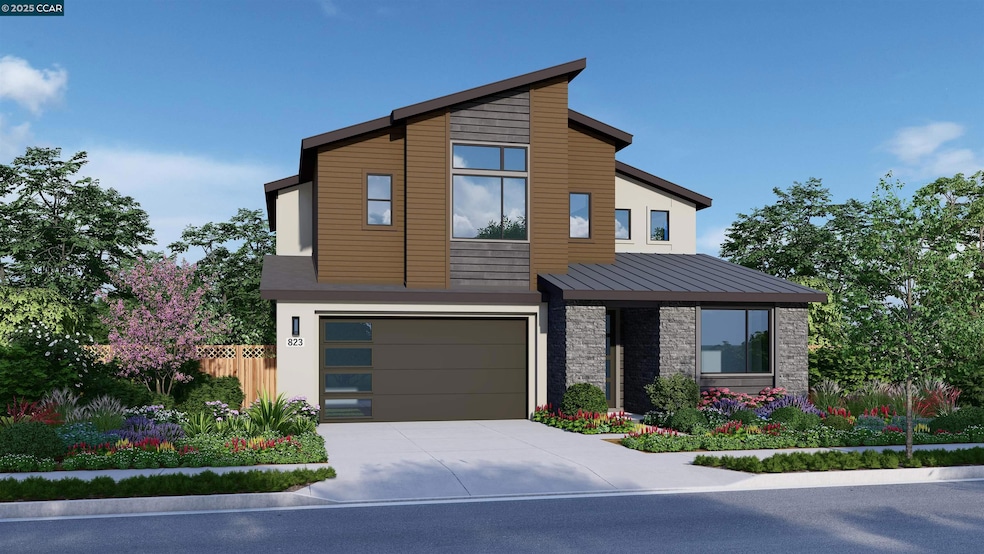
2298 Vandeleur Dr Napa, CA 94558
Vintage NeighborhoodEstimated payment $9,031/month
Highlights
- Under Construction
- Midcentury Modern Architecture
- Double Pane Windows
- Solar Power System
- 2 Car Attached Garage
- Tankless Water Heater
About This Home
Davidon Homes presents a popular Residence Three home at one of Napa’s newest NEW home communities – Vintage Farm. Located just minutes from Hwy 29, Vintage Farm is secluded among quiet, well established neighborhoods in the heart of Napa. This approximately 2,586 sq. ft. two-story home features a warm and welcoming great room with fireplace, gourmet kitchen with stainless steel KitchenAid appliances, and one of the home’s secondary bedrooms and baths on the main level. Secluded on the upper level is an elegant primary suite with large walk in closet and beautiful spa-like bath, another secondary bedroom and bath, and loft/recreation room. Conveniently close to shopping, dining, schools and sport fields, Downtown Napa and all that the spectacular Napa Valley has to offer. All homes include an impressive collection of included features and finishes, but buyers who act quickly can still choose from a curated collection of options and designer upgrades.
Home Details
Home Type
- Single Family
Year Built
- Built in 2025 | Under Construction
Lot Details
- 5,335 Sq Ft Lot
- Landscaped
- Rectangular Lot
- Back Yard Fenced and Front Yard
HOA Fees
- $166 Monthly HOA Fees
Parking
- 2 Car Attached Garage
Home Design
- Midcentury Modern Architecture
- Shingle Roof
- Composition Shingle
- Stucco
Interior Spaces
- 2-Story Property
- Gas Fireplace
- Double Pane Windows
- Family Room with Fireplace
- Washer and Dryer Hookup
Kitchen
- Gas Range
- Microwave
- Plumbed For Ice Maker
- Dishwasher
- Kitchen Island
Flooring
- Carpet
- Tile
- Vinyl
Bedrooms and Bathrooms
- 3 Bedrooms
- 3 Full Bathrooms
Home Security
- Carbon Monoxide Detectors
- Fire and Smoke Detector
- Fire Sprinkler System
Eco-Friendly Details
- Solar Power System
- Solar owned by seller
Utilities
- Forced Air Heating and Cooling System
- Tankless Water Heater
Community Details
- Association fees include common area maintenance, management fee, reserves, insurance
- Call Listing Agent Association, Phone Number (925) 743-3080
- Built by Davidon Homes
- Not Listed Subdivision, Residence 3 Floorplan
Map
Home Values in the Area
Average Home Value in this Area
Property History
| Date | Event | Price | Change | Sq Ft Price |
|---|---|---|---|---|
| 03/21/2025 03/21/25 | For Sale | $1,347,000 | -- | $521 / Sq Ft |
Similar Homes in Napa, CA
Source: Contra Costa Association of REALTORS®
MLS Number: 41090401
- 2274 Vandeleur Dr
- 83 Summerbrooke Cir
- 5 Blackberry Dr
- 116 Sasha Ct
- 51 Wild Rye Way
- 6 Summerbrooke Cir
- 110 Valley Club Cir
- 89 Valley Club Cir
- 3478 Willis Dr
- 45 Valley Club Cir
- 11 Fountain Grove Cir
- 13 Fountain Grove Cir
- 25 Fountain Grove Cir
- 79 Fountain Grove Cir
- 3637 Evergreen Ct
- 971 Serendipity Way
- 3500 Beckworth Dr
- 39 Fountain Grove Cir
- 43 Fountain Grove Cir
- 3516 Shelter Creek Dr
