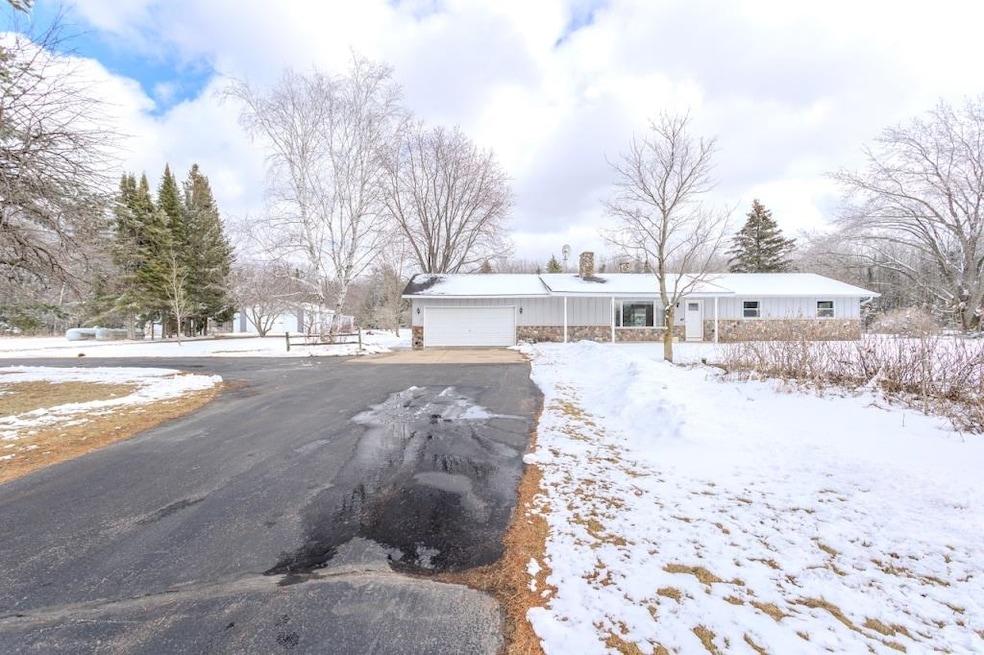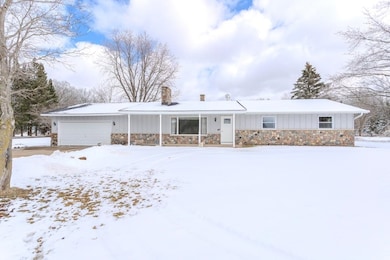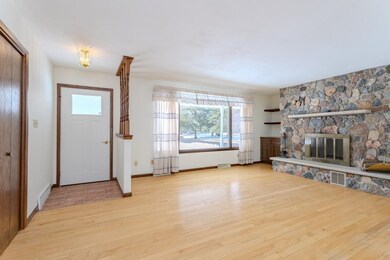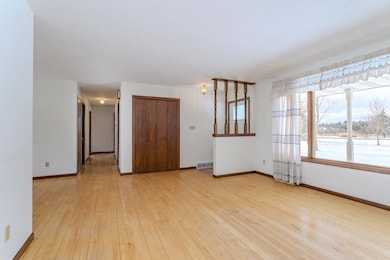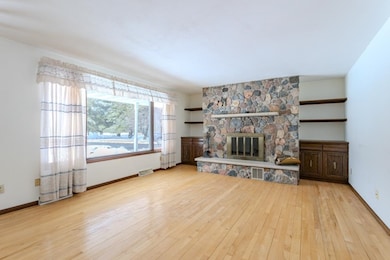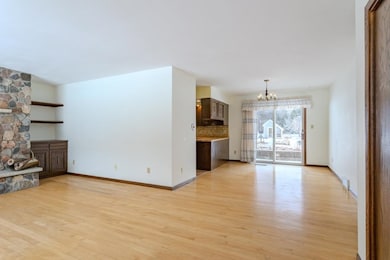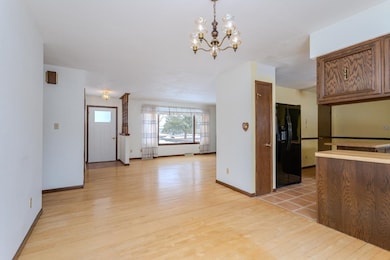229809 Sugar Maple Rd Ringle, WI 54471
Estimated payment $3,926/month
Highlights
- Greenhouse
- Home fronts a pond
- 19.4 Acre Lot
- Riverside Elementary School Rated A
- Second Garage
- Deck
About This Home
Country property at it’s finest. Everything has been thought of on this property. The home is a ranch style home with main floor laundry. Washer and dryer will stay with the home. The kitchen is equipped with black appliances, oak cabinets, tile floors and a custom island. The wood floors in the living room and dining room were installed in the early 90’s and were made with lumber from the land on this property! The beautiful natural stone fireplace is a great focal point of the living room with custom built ins. The fireplace is a great heat source as it is a wood burning fireplace with a heat exchanger (per the seller it works like a forced air furnace). Each of the bedrooms have wide-good sized closets and laminate hardwood floors throughout. The owner’s suite is a good size room with an updated bathroom and a walk out deck area. The lower level has a second beautiful brick fireplace and a large family room with a bar area for entertaining, bar fridge will stay. There is a storage area with a cedar closet, perfect for storing all the hunting gear!
Co-Listing Agent
COLDWELL BANKER ACTION Brokerage Phone: 715-359-0521 License #56730-90
Home Details
Home Type
- Single Family
Est. Annual Taxes
- $3,577
Year Built
- Built in 1979
Lot Details
- 19.4 Acre Lot
- Home fronts a pond
- Level Lot
Home Design
- Ranch Style House
- Shingle Roof
- Vinyl Siding
- Stone Exterior Construction
Interior Spaces
- Bar Fridge
- Ceiling Fan
- 2 Fireplaces
- Wood Burning Fireplace
Kitchen
- Range
- Microwave
- Dishwasher
Flooring
- Wood
- Tile
Bedrooms and Bathrooms
- 3 Bedrooms
- Bathroom on Main Level
- 2 Full Bathrooms
Laundry
- Laundry on main level
- Dryer
- Washer
Partially Finished Basement
- Walk-Out Basement
- Basement Fills Entire Space Under The House
- Sump Pump
- Block Basement Construction
- Basement Storage
Parking
- 4 Car Garage
- Second Garage
- Heated Garage
- Insulated Garage
- Garage Door Opener
- Gravel Driveway
- Driveway Level
Outdoor Features
- Deck
- Patio
- Greenhouse
- Outbuilding
Utilities
- Forced Air Heating System
- Liquid Propane Gas Water Heater
Listing and Financial Details
- Assessor Parcel Number 01829093420987/0991/0988
Map
Home Values in the Area
Average Home Value in this Area
Tax History
| Year | Tax Paid | Tax Assessment Tax Assessment Total Assessment is a certain percentage of the fair market value that is determined by local assessors to be the total taxable value of land and additions on the property. | Land | Improvement |
|---|---|---|---|---|
| 2023 | $3,577 | $155,700 | $20,100 | $135,600 |
| 2022 | $3,162 | $155,700 | $20,100 | $135,600 |
| 2021 | $2,950 | $155,700 | $20,100 | $135,600 |
| 2020 | $2,892 | $155,700 | $20,100 | $135,600 |
| 2019 | $2,852 | $155,700 | $20,100 | $135,600 |
| 2018 | $2,949 | $155,700 | $20,100 | $135,600 |
| 2017 | $3,030 | $155,700 | $20,100 | $135,600 |
| 2016 | $3,048 | $155,700 | $20,100 | $135,600 |
| 2015 | $3,003 | $155,700 | $20,100 | $135,600 |
| 2014 | $2,957 | $155,700 | $20,100 | $135,600 |
Property History
| Date | Event | Price | Change | Sq Ft Price |
|---|---|---|---|---|
| 04/08/2025 04/08/25 | Price Changed | $650,000 | -13.3% | $277 / Sq Ft |
| 04/01/2025 04/01/25 | For Sale | $750,000 | -- | $319 / Sq Ft |
Deed History
| Date | Type | Sale Price | Title Company |
|---|---|---|---|
| Interfamily Deed Transfer | -- | None Available |
Mortgage History
| Date | Status | Loan Amount | Loan Type |
|---|---|---|---|
| Closed | $120,000 | Credit Line Revolving | |
| Closed | $124,000 | Future Advance Clause Open End Mortgage |
Source: Central Wisconsin Multiple Listing Service
MLS Number: 22501117
APN: 018-2909-342-0987
- 233062 Pleasant View Rd
- 226820 Blue Jay Ln
- 235420 Eau Claire River Rd
- 228227 Cth Y
- 168799 Ringle Ave
- 602 Lances Cir
- Lot 4 2.86 Acre Clearview Dr
- Lot 2 2.88 Acre Clearview Dr
- Lot 1 2.86 Acre Clearview Dr
- 308 Kirkwood St
- 508-510 Clark St
- 512-514 Clark St
- 230912 Clover Creek Rd
- 516-518 Clark St
- 4 Taliesin Way
- 3 Taliesin Way
- 2 Taliesin Way
- 162962 Taliesin Way
- 10204 Adventure Way
- Lot 1 Sideline Rd
