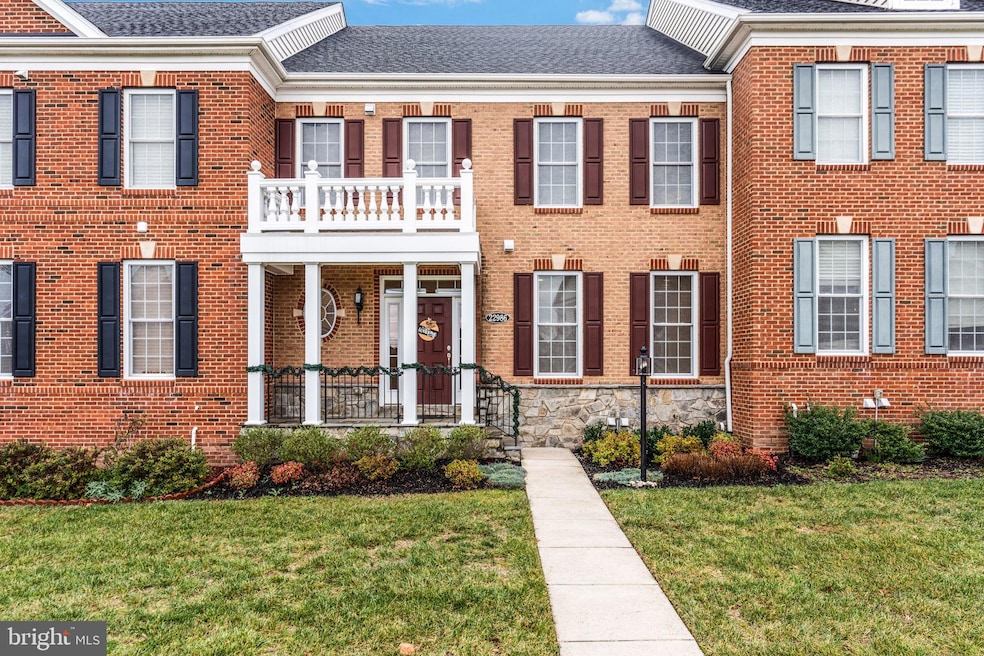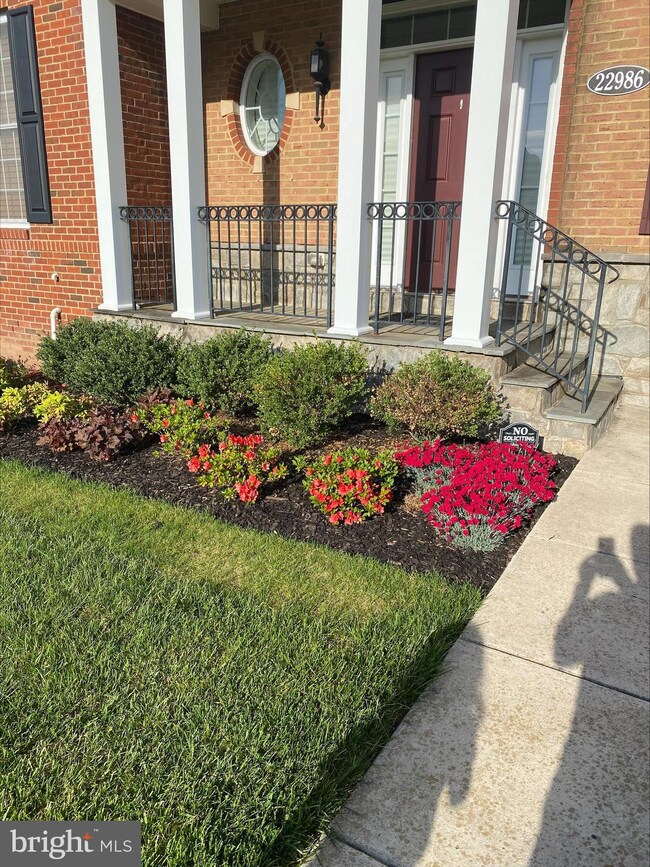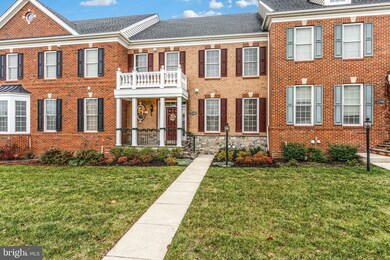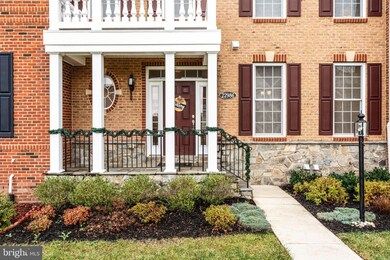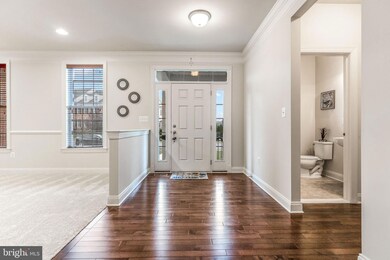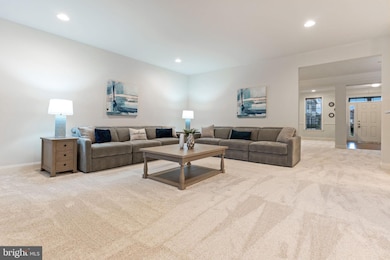
22986 Chertsey St Ashburn, VA 20148
Highlights
- Fitness Center
- Open Floorplan
- 1 Fireplace
- Rosa Lee Carter Elementary School Rated A
- Clubhouse
- Community Pool
About This Home
As of January 2025?? **Luxury Living at Loudoun Valley Estates II** ??
Step into your dream home! This **beautifully appointed garage townhome** offers **3 spacious bedrooms** and **3.5 bathrooms**, blending luxury and comfort in every detail. ???
?? **Car Lovers Dream** ??
Your **2-car garage** is a showstopper, featuring **epoxy flooring**—durable, sleek, and easy to maintain! Whether you’re parking your car or working on your next project, this space has been **freshly painted** and is ready for anything! ?????
?? **Freshly Updated** ??
Enjoy **new carpet** and **fresh paint** throughout the entire home, giving every room a clean, modern feel! ????? The **fresh landscaping** outside ensures great curb appeal and a welcoming entrance to your home. ????
??? **Gourmet Kitchen** ???
Cook in style with **upgraded countertops**, **stainless steel appliances**, and **soft-close cabinetry**—all designed for both beauty and function. ???? Whether you’re hosting a dinner party or enjoying a quiet meal, this kitchen is a showstopper!
??? **Luxury Primary Suite** ???
Upstairs, the **primary bedroom** is a peaceful retreat with **2 walk-in closets** and a **vaulted ceiling** for an open, airy feel. ?? The ensuite bath is pure luxury, with **double sinks**, a **separate tub and shower**, and **upgraded ceramic tiles** throughout. It’s the perfect place to relax after a long day! ????
?? **Lower Level Bliss** ??
The **fully finished lower level** includes a spacious family room, a **full bathroom**, and ample **storage space**—perfect for entertaining, play, or just unwinding. ?????
?? **Recent Upgrades for Peace of Mind** ??
This home is packed with recent updates, including:
- **New Heat Pump** for year-round comfort ???
- **New Water Heater** ??
- **New Whole House Water Filtration System**, featuring the **Eclipse filtration at the sink** for clean, pure water straight from the tap ????
?? **Community Perks** ??
Live in a neighborhood with top-rated **schools**, a **community pool**, an **exercise room**, and more! ??????? The HOA even takes care of **lawn care**—no more mowing! ????
Don't miss out on this beautifully upgraded, move-in ready home that offers both comfort and luxury. Schedule your tour today! ?
?? **Call now to see this stunning townhome before it's gone!**
Townhouse Details
Home Type
- Townhome
Est. Annual Taxes
- $6,609
Year Built
- Built in 2013
HOA Fees
- $121 Monthly HOA Fees
Parking
- 2 Car Attached Garage
- Rear-Facing Garage
- Garage Door Opener
Home Design
- Block Foundation
- Masonry
Interior Spaces
- Property has 3 Levels
- Open Floorplan
- 1 Fireplace
- Window Treatments
- Family Room Off Kitchen
- Formal Dining Room
- Carpet
- Natural lighting in basement
Kitchen
- Breakfast Area or Nook
- Eat-In Kitchen
- Double Oven
- Cooktop
- Built-In Microwave
- Freezer
- Dishwasher
- Stainless Steel Appliances
- Disposal
Bedrooms and Bathrooms
- 3 Bedrooms
- En-Suite Bathroom
- Walk-In Closet
- Soaking Tub
- Walk-in Shower
Laundry
- Dryer
- Washer
Schools
- Rosa Lee Carter Elementary School
- Stone Hill Middle School
- Rock Ridge High School
Utilities
- Central Air
- Back Up Gas Heat Pump System
- Vented Exhaust Fan
- Natural Gas Water Heater
Additional Features
- More Than Two Accessible Exits
- 4,792 Sq Ft Lot
Listing and Financial Details
- Tax Lot 79
- Assessor Parcel Number 122361478000
Community Details
Overview
- $1,000 Capital Contribution Fee
- Association fees include pool(s), snow removal, trash
- Loudoun Valley Estates 2 Subdivision
Amenities
- Clubhouse
Recreation
- Tennis Courts
- Community Basketball Court
- Community Playground
- Fitness Center
- Community Pool
Map
Home Values in the Area
Average Home Value in this Area
Property History
| Date | Event | Price | Change | Sq Ft Price |
|---|---|---|---|---|
| 01/08/2025 01/08/25 | Sold | $884,375 | +1.1% | $235 / Sq Ft |
| 11/20/2024 11/20/24 | For Sale | $875,000 | -- | $232 / Sq Ft |
Tax History
| Year | Tax Paid | Tax Assessment Tax Assessment Total Assessment is a certain percentage of the fair market value that is determined by local assessors to be the total taxable value of land and additions on the property. | Land | Improvement |
|---|---|---|---|---|
| 2024 | $6,610 | $764,140 | $250,000 | $514,140 |
| 2023 | $6,635 | $758,300 | $250,000 | $508,300 |
| 2022 | $6,402 | $719,340 | $225,000 | $494,340 |
| 2021 | $6,144 | $626,910 | $190,000 | $436,910 |
| 2020 | $6,402 | $618,590 | $170,000 | $448,590 |
| 2019 | $6,023 | $576,360 | $170,000 | $406,360 |
| 2018 | $5,817 | $536,130 | $150,000 | $386,130 |
| 2017 | $5,940 | $527,970 | $150,000 | $377,970 |
| 2016 | $5,955 | $520,050 | $0 | $0 |
| 2015 | $5,949 | $374,120 | $0 | $374,120 |
| 2014 | $1,444 | $0 | $0 | $0 |
Mortgage History
| Date | Status | Loan Amount | Loan Type |
|---|---|---|---|
| Open | $584,375 | New Conventional | |
| Previous Owner | $380,000 | Stand Alone Refi Refinance Of Original Loan | |
| Previous Owner | $417,000 | New Conventional |
Deed History
| Date | Type | Sale Price | Title Company |
|---|---|---|---|
| Deed | $884,375 | Old Republic National Title | |
| Interfamily Deed Transfer | -- | None Available | |
| Special Warranty Deed | $567,866 | -- |
Similar Homes in Ashburn, VA
Source: Bright MLS
MLS Number: VALO2083894
APN: 122-36-1478
- 22807 Valley Preserve Ct
- 23234 Evergreen Ridge Dr
- 42962 Chancery Terrace
- 43211 Sharpie Square
- 23225 Milltown Knoll Square Unit 106
- 23069 Rushmore Ct
- 23266 Southdown Manor Terrace Unit 102
- 23257 Southdown Manor Terrace Unit 117
- 23265 Milltown Knoll Square Unit 109
- 43260 Mitcham Square
- 23275 Milltown Knoll Square Unit 105
- 22634 Tivoli Ln
- 22591 Windsor Locks Square
- 22591 Norwalk Square
- 43059 Old Ryan Rd
- 23233 Grayling Terrace
- 23121 Stockham Way
- 22391 Dolomite Hills Dr
- 22561 Naugatuck Square
- 22559 Windsor Locks Square
