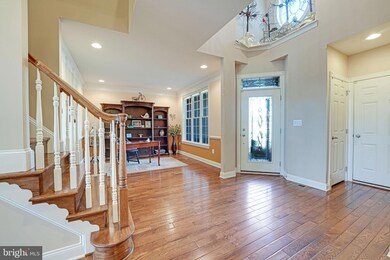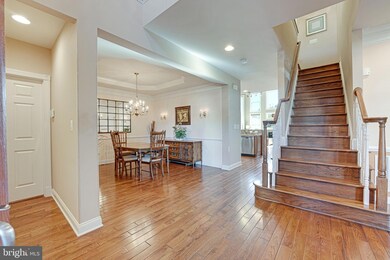
22988 Weybridge Square Broadlands, VA 20148
Highlights
- Gourmet Kitchen
- Scenic Views
- Colonial Architecture
- Rosa Lee Carter Elementary School Rated A
- Open Floorplan
- 3-minute walk to Highland Park
About This Home
As of November 2024Gorgeous Auburn model by Toll Brothers stuns from the start! Meticulously taken care of by the
original owners, and located on a private, non-through street, this home has that universal
appeal! NATURAL LIGHT SHINES through plus an extensive array of recessed lighting
in each room brightens no matter what the weather! The dramatic two-story family room with Palladian windows and custom built-ins overlooks a WOODED COMMON AREA for ultimate privacy! Hardwood flooring spans the main level! THE MAIN LEVEL PRIMARY BEDROOM is set perfectly apart from the two secondary bedrooms on the upper level. Spend time in the wide-open 2nd family room loft with overlook! Fully finished walk out lower-level features expansive finished space, full bath, and extra-large unfinished storage space! Wet bar rough-in! Luxurious outdoor living on two levels, 28 x 15 low-maintenance Fiberon deck spans the back of the home, and a pristine stone patio complements the lower level. Welcome home! Thanks! Lisa Z Video Recording System-Exterior
Townhouse Details
Home Type
- Townhome
Est. Annual Taxes
- $7,437
Year Built
- Built in 2012
Lot Details
- 4,792 Sq Ft Lot
- Open Space
- Backs To Open Common Area
- Northwest Facing Home
- Landscaped
- Wooded Lot
- Backs to Trees or Woods
- Property is in excellent condition
HOA Fees
- $132 Monthly HOA Fees
Parking
- 2 Car Attached Garage
- Front Facing Garage
- Garage Door Opener
Property Views
- Scenic Vista
- Woods
- Garden
- Park or Greenbelt
Home Design
- Semi-Detached or Twin Home
- Colonial Architecture
- Contemporary Architecture
- Slab Foundation
- Masonry
Interior Spaces
- Property has 3 Levels
- Open Floorplan
- Built-In Features
- Cathedral Ceiling
- Ceiling Fan
- Recessed Lighting
- Gas Fireplace
- Palladian Windows
- Family Room Off Kitchen
- Living Room
- Formal Dining Room
- Recreation Room
- Storage Room
- Engineered Wood Flooring
Kitchen
- Gourmet Kitchen
- Breakfast Area or Nook
- Cooktop
- Built-In Microwave
- Ice Maker
- Dishwasher
- Stainless Steel Appliances
- Kitchen Island
- Disposal
Bedrooms and Bathrooms
- En-Suite Primary Bedroom
- Walk-In Closet
- Soaking Tub
- Walk-in Shower
Laundry
- Laundry on main level
- Dryer
- Washer
Finished Basement
- English Basement
- Walk-Out Basement
- Basement Windows
Outdoor Features
- Deck
- Patio
- Porch
Location
- Property is near a park
Schools
- Rosa Lee Carter Elementary School
- Stone Hill Middle School
- Rock Ridge High School
Utilities
- Forced Air Heating and Cooling System
- Humidifier
- Back Up Electric Heat Pump System
- Water Treatment System
- Natural Gas Water Heater
Listing and Financial Details
- Tax Lot 318
- Assessor Parcel Number 122276969000
Community Details
Overview
- $1,000 Capital Contribution Fee
- Association fees include common area maintenance, management, pool(s), recreation facility, reserve funds, snow removal, trash
- Built by Toll Brothers
- Loudoun Valley Estates 2 Subdivision, Auburn Floorplan
Recreation
- Community Pool
Map
Home Values in the Area
Average Home Value in this Area
Property History
| Date | Event | Price | Change | Sq Ft Price |
|---|---|---|---|---|
| 11/25/2024 11/25/24 | Sold | $929,000 | +1.0% | $262 / Sq Ft |
| 10/27/2024 10/27/24 | Pending | -- | -- | -- |
| 10/24/2024 10/24/24 | For Sale | $920,000 | -- | $259 / Sq Ft |
Tax History
| Year | Tax Paid | Tax Assessment Tax Assessment Total Assessment is a certain percentage of the fair market value that is determined by local assessors to be the total taxable value of land and additions on the property. | Land | Improvement |
|---|---|---|---|---|
| 2024 | $7,438 | $859,850 | $250,000 | $609,850 |
| 2023 | $7,057 | $806,540 | $250,000 | $556,540 |
| 2022 | $6,641 | $746,210 | $225,000 | $521,210 |
| 2021 | $6,497 | $662,910 | $180,000 | $482,910 |
| 2020 | $6,299 | $608,640 | $170,000 | $438,640 |
| 2019 | $6,180 | $591,350 | $170,000 | $421,350 |
| 2018 | $6,391 | $589,000 | $150,000 | $439,000 |
| 2017 | $6,843 | $608,280 | $170,000 | $438,280 |
| 2016 | $6,760 | $590,390 | $0 | $0 |
| 2015 | $6,851 | $433,640 | $0 | $433,640 |
| 2014 | $6,424 | $386,150 | $0 | $386,150 |
Mortgage History
| Date | Status | Loan Amount | Loan Type |
|---|---|---|---|
| Open | $767,000 | New Conventional | |
| Closed | $767,000 | New Conventional | |
| Previous Owner | $204,200 | Stand Alone Refi Refinance Of Original Loan | |
| Previous Owner | $250,000 | New Conventional |
Deed History
| Date | Type | Sale Price | Title Company |
|---|---|---|---|
| Warranty Deed | $929,000 | First American Title | |
| Warranty Deed | $929,000 | First American Title | |
| Special Warranty Deed | $561,756 | -- |
Similar Homes in the area
Source: Bright MLS
MLS Number: VALO2082288
APN: 122-27-6969
- 43211 Sharpie Square
- 22807 Valley Preserve Ct
- 23234 Evergreen Ridge Dr
- 43260 Mitcham Square
- 23225 Milltown Knoll Square Unit 106
- 23266 Southdown Manor Terrace Unit 102
- 42962 Chancery Terrace
- 23257 Southdown Manor Terrace Unit 117
- 22677 Cricket Hill Ct
- 23265 Milltown Knoll Square Unit 109
- 22591 Windsor Locks Square
- 23275 Milltown Knoll Square Unit 105
- 43577 Warden Dr
- 23069 Rushmore Ct
- 22591 Norwalk Square
- 22634 Tivoli Ln
- 22559 Windsor Locks Square
- 43059 Old Ryan Rd
- 22561 Naugatuck Square
- 43205 Thoroughfare Gap Terrace






