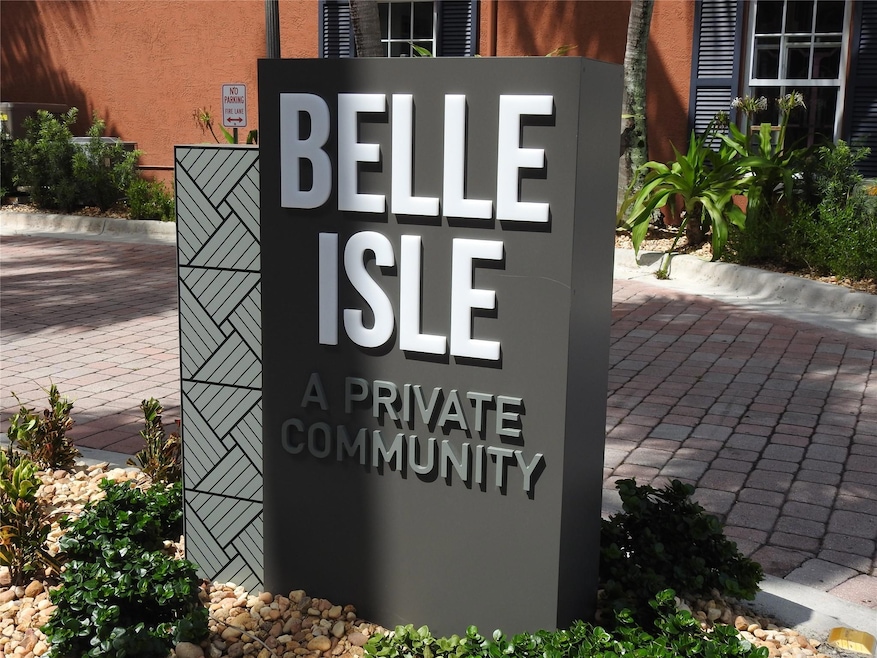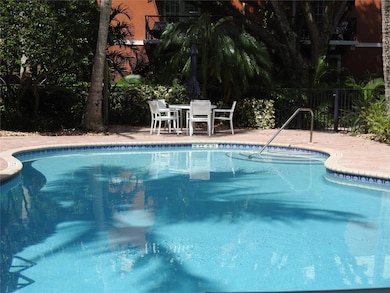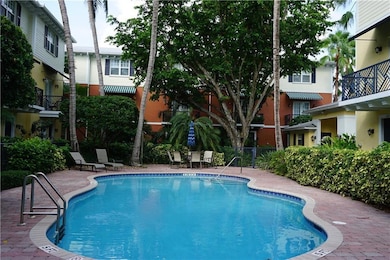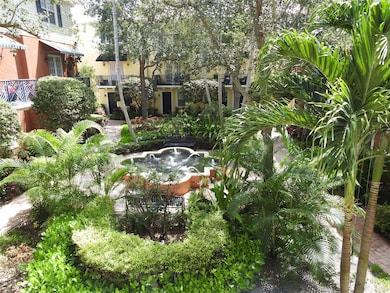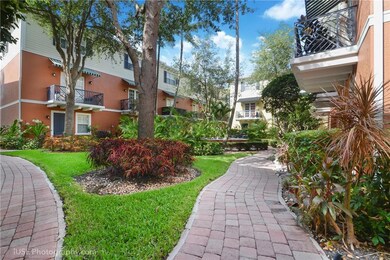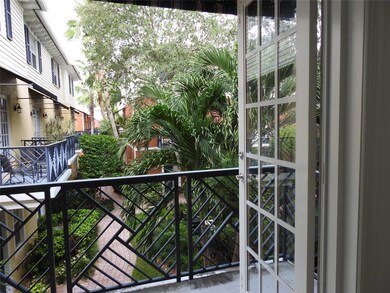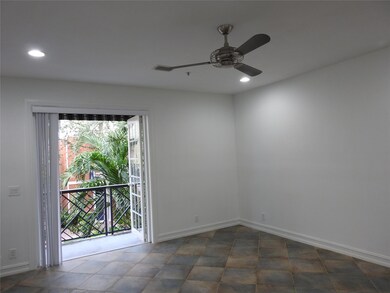
2299 NE 9th Ave Wilton Manors, FL 33305
Estimated payment $7,041/month
Highlights
- Heated Pool
- Roman Tub
- Den
- Fort Lauderdale High School Rated A
- Garden View
- Balcony
About This Home
RARELY AVAILABLE QUIET FOUNTAIN LOCATION UNIT IN 'PET FRIENDLY' BELLE ISLE COMMUNITY THAT DEFINES LIVING IN THE HEART OF WILTON MANORS. THIS 3 BEDROOM, 3 BATH TOWNHOUSE, 1880 SQ FT OF LIVING BOASTS IMPECCABLE DESIGN. HEATED COMMUNITY POOL. FOUNTAIN, GARDEN VIEWS. LARGE 2 CAR GARAGE, LOTS OF GUEST PARKING. IMPACT FRENCH DOORS WINDOWS LET IN AN ABUNDANCE OF NATURAL LIGHT. LARGE BALCONY. OPEN CONCEPT KITCHEN & LIVING AREA. GE APPLIANCES, NEW PORCELAIN 'HARDWOOD DESIGN' FLOORS ON 1ST AND 3RD FLOOR. 1ST FLOOR SPACE CAN BE OFFICE, DEN OR EXTRA BEDROOM. SPACIOUS BEDROOMS PROVIDE COMFORT, WHILE EACH OF THE 3 BEDROOMS OFFER FULL BATHROOMS. MASTER WALK IN CLOSET. NEW STACKABLE WASHER/DRYER, NEW WATER HEATER, AC 2019. JUST OFF THE 'DRIVE', WALK TO SHOPPING AND RESTAURANTS. SELLER FINANCING AVAILABLE.
Townhouse Details
Home Type
- Townhome
Est. Annual Taxes
- $9,634
Year Built
- Built in 2006
Lot Details
- North Facing Home
HOA Fees
- $718 Monthly HOA Fees
Parking
- 2 Car Attached Garage
- Garage Door Opener
- Guest Parking
- On-Street Parking
Interior Spaces
- 1,880 Sq Ft Home
- 3-Story Property
- Ceiling Fan
- Blinds
- French Doors
- Entrance Foyer
- Combination Dining and Living Room
- Den
- Ceramic Tile Flooring
- Garden Views
- Home Security System
- Washer and Dryer
Kitchen
- Breakfast Bar
- Self-Cleaning Oven
- Electric Range
- Microwave
- Ice Maker
- Dishwasher
- Disposal
Bedrooms and Bathrooms
- 3 Bedrooms | 1 Main Level Bedroom
- Walk-In Closet
- 3 Full Bathrooms
- Dual Sinks
- Roman Tub
- Separate Shower in Primary Bathroom
Outdoor Features
- Heated Pool
- Balcony
- Open Patio
Utilities
- Central Heating and Cooling System
- Electric Water Heater
- Cable TV Available
Listing and Financial Details
- Assessor Parcel Number 494226550540
Community Details
Overview
- Association fees include management, amenities, common areas, insurance, ground maintenance, maintenance structure, parking, reserve fund, roof
- 60 Units
- Belle Isle Subdivision
Recreation
- Community Pool
Pet Policy
- Pets Allowed
Security
- Impact Glass
- Fire and Smoke Detector
- Fire Sprinkler System
Map
Home Values in the Area
Average Home Value in this Area
Tax History
| Year | Tax Paid | Tax Assessment Tax Assessment Total Assessment is a certain percentage of the fair market value that is determined by local assessors to be the total taxable value of land and additions on the property. | Land | Improvement |
|---|---|---|---|---|
| 2025 | $12,345 | $579,230 | $14,400 | $564,830 |
| 2024 | $9,634 | $579,230 | $14,400 | $564,830 |
| 2023 | $9,634 | $450,210 | $0 | $0 |
| 2022 | $8,857 | $409,290 | $0 | $0 |
| 2021 | $7,800 | $372,090 | $14,400 | $357,690 |
| 2020 | $7,543 | $359,250 | $14,400 | $344,850 |
| 2019 | $7,610 | $360,760 | $48,000 | $312,760 |
| 2018 | $7,615 | $362,510 | $48,000 | $314,510 |
| 2017 | $7,769 | $363,680 | $0 | $0 |
| 2016 | $4,660 | $250,560 | $0 | $0 |
| 2015 | $4,750 | $248,820 | $0 | $0 |
| 2014 | $4,762 | $246,850 | $0 | $0 |
| 2013 | -- | $271,200 | $48,000 | $223,200 |
Property History
| Date | Event | Price | Change | Sq Ft Price |
|---|---|---|---|---|
| 03/01/2025 03/01/25 | For Rent | $6,500 | 0.0% | -- |
| 10/14/2024 10/14/24 | For Sale | $989,000 | 0.0% | $526 / Sq Ft |
| 09/15/2022 09/15/22 | Rented | $3,500 | 0.0% | -- |
| 06/14/2022 06/14/22 | For Rent | $3,500 | 0.0% | -- |
| 03/13/2019 03/13/19 | Sold | $390,000 | -10.3% | $201 / Sq Ft |
| 02/11/2019 02/11/19 | Pending | -- | -- | -- |
| 10/28/2018 10/28/18 | For Sale | $435,000 | 0.0% | $224 / Sq Ft |
| 08/12/2016 08/12/16 | Rented | $2,500 | -3.8% | -- |
| 07/13/2016 07/13/16 | Under Contract | -- | -- | -- |
| 06/02/2016 06/02/16 | For Rent | $2,600 | -- | -- |
Deed History
| Date | Type | Sale Price | Title Company |
|---|---|---|---|
| Deed | $675,500 | Taylor Title | |
| Warranty Deed | $390,000 | Title Partners Of South Flor | |
| Warranty Deed | $446,000 | South Ocean Title Of Fl Llc |
Mortgage History
| Date | Status | Loan Amount | Loan Type |
|---|---|---|---|
| Previous Owner | $200,000 | New Conventional | |
| Previous Owner | $66,891 | Credit Line Revolving | |
| Previous Owner | $356,754 | Purchase Money Mortgage |
Similar Homes in the area
Source: BeachesMLS (Greater Fort Lauderdale)
MLS Number: F10466245
APN: 49-42-26-55-0540
- 2253 NE 9th Ave
- 2134 NE 9th Ave Unit 2134
- 2127 NE 11th Ave
- 2118 NE 9th Ave
- 2113 NE 11th Ave
- 1017 NE 23rd Dr
- 2301 Wilton Dr Unit R212
- 2040 NE 6th Terrace
- 2606 NE 9th Ave
- 2508 NE 7th Ave
- 2017 N Dixie Hwy Unit 2017
- 634 NE 20th St
- 2008 Riverside Place Unit 3
- 2502 NE 6th Ave
- 625 NE 22nd Dr
- 2607 NE 8th Ave Unit 22
- 2607 NE 8th Ave Unit 41
- 688 Kensington Place
- 1133 NE 18th Ct
- 681 Kensington Place Unit 101D
